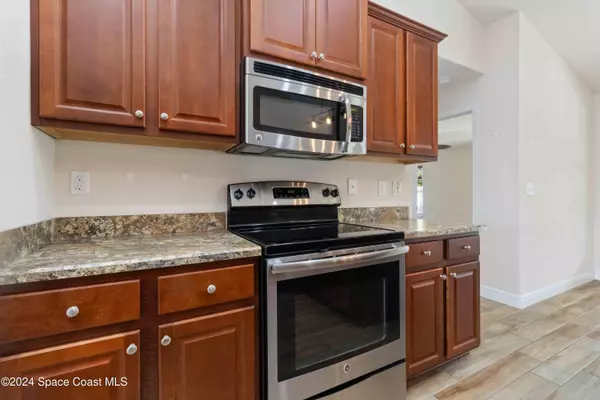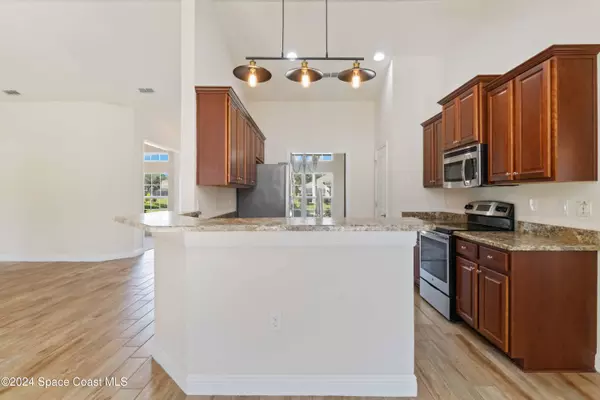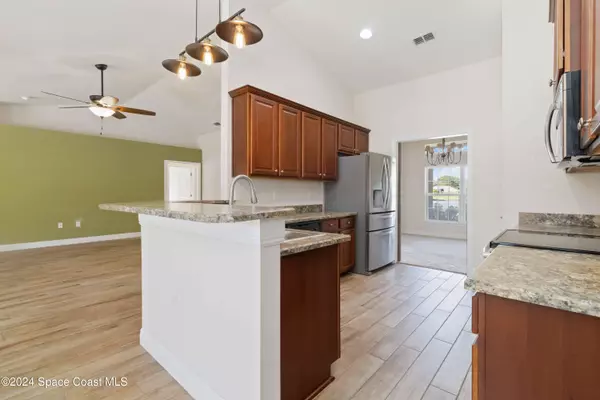$415,000
$425,000
2.4%For more information regarding the value of a property, please contact us for a free consultation.
271 Paquita CIR SW Palm Bay, FL 32908
4 Beds
2 Baths
2,153 SqFt
Key Details
Sold Price $415,000
Property Type Single Family Home
Sub Type Single Family Residence
Listing Status Sold
Purchase Type For Sale
Square Footage 2,153 sqft
Price per Sqft $192
Subdivision Sloneridge
MLS Listing ID 1028776
Sold Date 12/27/24
Style Contemporary
Bedrooms 4
Full Baths 2
HOA Fees $41/qua
HOA Y/N Yes
Total Fin. Sqft 2153
Originating Board Space Coast MLS (Space Coast Association of REALTORS®)
Year Built 2016
Tax Year 2024
Lot Size 9,148 Sqft
Acres 0.21
Property Description
Newer built, large 4 bedroom pool home located in
Sloneridge community. Beautiful upgraded kitchen w/cherry cabinets, stainless appliances & granite countertops. Open modern floor plan w/high vault ceilings & split bedrooms. Nice tile floors throughout entire home. Brand new AC. Large covered screened pool overlooking tropical screened pool w/rock waterfall. Very private back yard, backing to wide open canal w/nice views & breezes. Perfect setting! Home features upgraded master bath, hurricane shutters, city water & sewer, plus so much more. Pleasure to show. Don't miss this one.
Location
State FL
County Brevard
Area 345 - Sw Palm Bay
Direction South on Minton, Right on Malabar, Left on Garvey, Left on Waycross, Left on Nardo which turns into Paquita
Interior
Interior Features Breakfast Bar, Breakfast Nook, Ceiling Fan(s), Eat-in Kitchen, Open Floorplan, Pantry, Primary Bathroom -Tub with Separate Shower, Primary Downstairs, Split Bedrooms, Vaulted Ceiling(s), Walk-In Closet(s)
Heating Central, Electric
Cooling Central Air, Electric
Flooring Carpet, Tile
Furnishings Unfurnished
Appliance Dishwasher, Disposal, Electric Oven, Electric Range, Electric Water Heater, Microwave, Refrigerator
Laundry Electric Dryer Hookup, Lower Level, Washer Hookup
Exterior
Exterior Feature Storm Shutters
Parking Features Attached, Garage, Garage Door Opener
Garage Spaces 2.0
Pool In Ground, Screen Enclosure, Waterfall
Utilities Available Cable Available, Electricity Available, Electricity Connected, Sewer Connected, Water Connected
View Canal, Pool
Roof Type Shingle
Present Use Residential,Single Family
Street Surface Paved
Porch Porch, Rear Porch, Screened
Garage Yes
Private Pool Yes
Building
Lot Description Few Trees
Faces West
Story 1
Sewer Public Sewer
Water Public
Architectural Style Contemporary
Level or Stories One
New Construction No
Schools
Elementary Schools Jupiter
High Schools Heritage
Others
HOA Name Sloneridge
Senior Community No
Tax ID 29-36-01-26-00000.0-0084.00
Acceptable Financing Cash, Conventional, FHA, VA Loan
Listing Terms Cash, Conventional, FHA, VA Loan
Special Listing Condition Standard
Read Less
Want to know what your home might be worth? Contact us for a FREE valuation!

Our team is ready to help you sell your home for the highest possible price ASAP

Bought with RE/MAX Elite






