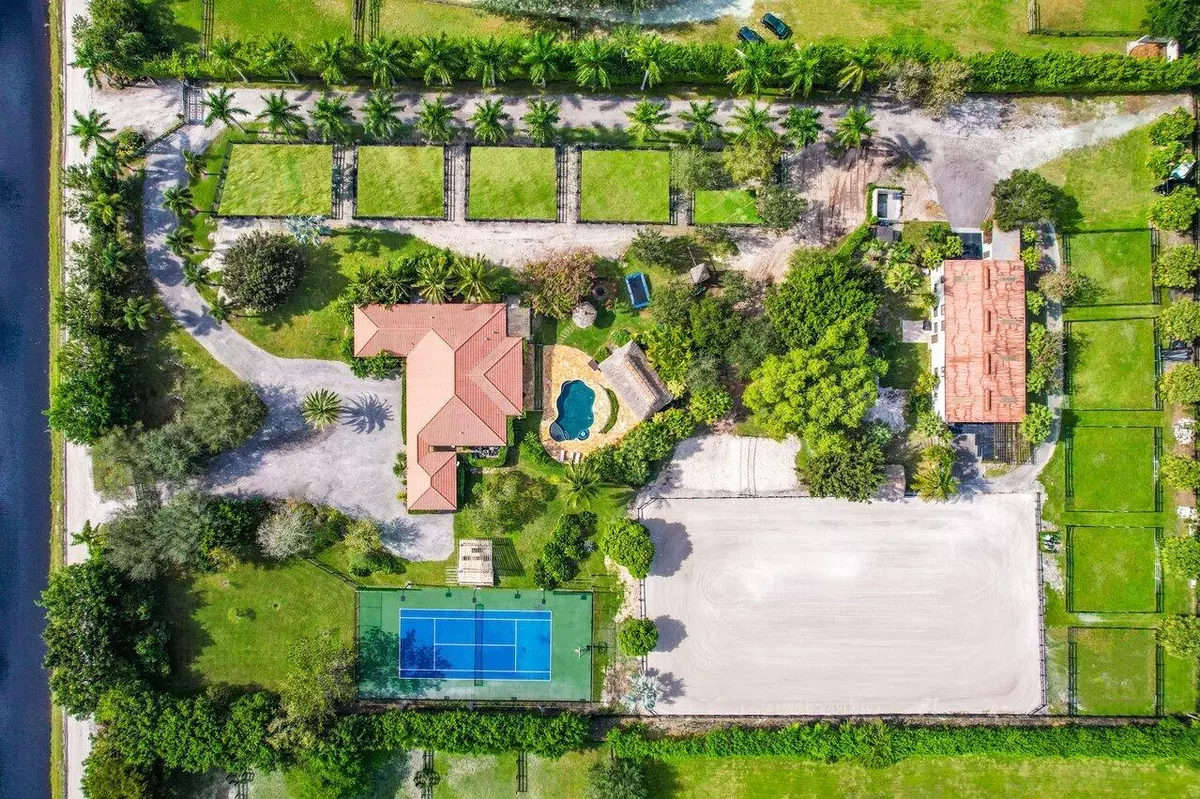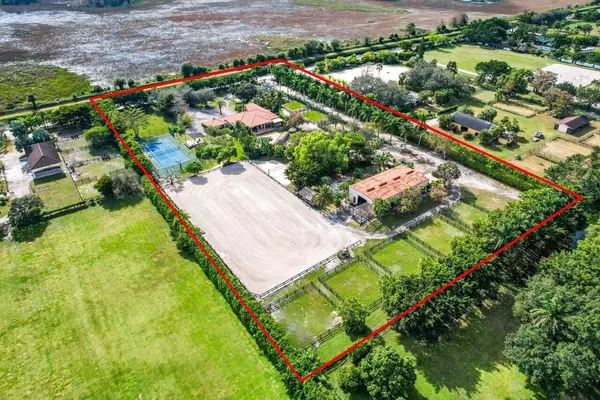
13349 S 60th ST Wellington, FL 33449
7 Beds
6.1 Baths
4,370 SqFt
UPDATED:
12/19/2024 12:13 PM
Key Details
Property Type Single Family Home
Sub Type Single Family Detached
Listing Status Active
Purchase Type For Sale
Square Footage 4,370 sqft
Price per Sqft $881
Subdivision Acreage & Unrec
MLS Listing ID RX-10857678
Style Mediterranean
Bedrooms 7
Full Baths 6
Half Baths 1
Construction Status Resale
HOA Y/N No
Year Built 2007
Annual Tax Amount $21,381
Tax Year 2022
Lot Size 4.380 Acres
Property Description
Location
State FL
County Palm Beach
Area 5520
Zoning EOZD(c
Rooms
Other Rooms Cabana Bath, Family, Laundry-Inside, Maid/In-Law, Sauna
Master Bath Dual Sinks, Mstr Bdrm - Ground, Separate Shower, Separate Tub, Whirlpool Spa
Interior
Interior Features Bar, Ctdrl/Vault Ceilings, Kitchen Island, Laundry Tub, Pantry, Roman Tub, Split Bedroom, Walk-in Closet
Heating Central, Electric
Cooling Ceiling Fan, Central, Electric
Flooring Ceramic Tile, Marble, Slate, Wood Floor
Furnishings Furniture Negotiable
Exterior
Exterior Feature Auto Sprinkler, Built-in Grill, Cabana, Covered Patio, Deck, Fence, Fruit Tree(s), Open Patio, Outdoor Shower, Tennis Court, Well Sprinkler, Zoned Sprinkler
Parking Features 2+ Spaces, Driveway, Garage - Detached, Open, Unpaved
Garage Spaces 2.0
Pool Concrete, Heated, Salt Chlorination
Community Features Sold As-Is, Survey
Utilities Available Electric, Well Water
Amenities Available Basketball, Bike - Jog, Horse Trails, Horses Permitted, Playground, Pool, Sauna, Tennis
Waterfront Description None
View Garden, Pool
Roof Type Concrete Tile
Present Use Sold As-Is,Survey
Handicap Access Wheelchair Accessible
Exposure South
Private Pool Yes
Building
Lot Description 4 to < 5 Acres, 5 to <10 Acres
Story 1.00
Foundation Block, CBS
Unit Floor 1
Construction Status Resale
Schools
Elementary Schools Panther Run Elementary School
Middle Schools Polo Park Middle School
High Schools Wellington High School
Others
Pets Allowed Yes
Senior Community No Hopa
Restrictions None
Security Features Burglar Alarm,Gate - Unmanned,Security Sys-Owned
Acceptable Financing Cash, Conventional
Horse Property Yes
Membership Fee Required No
Listing Terms Cash, Conventional
Financing Cash,Conventional







