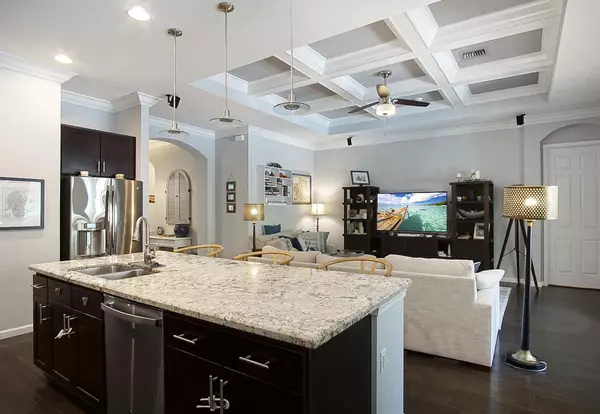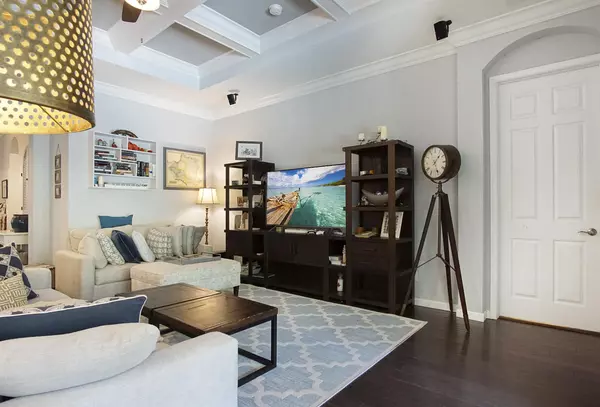
8361 SW Marin DR Stuart, FL 34997
4 Beds
2.1 Baths
2,039 SqFt
UPDATED:
11/26/2024 02:48 PM
Key Details
Property Type Single Family Home
Sub Type Single Family Detached
Listing Status Active
Purchase Type For Sale
Square Footage 2,039 sqft
Price per Sqft $340
Subdivision Savannah Estates
MLS Listing ID RX-10922185
Style Courtyard,Mediterranean
Bedrooms 4
Full Baths 2
Half Baths 1
Construction Status Resale
HOA Fees $120/mo
HOA Y/N Yes
Year Built 2014
Annual Tax Amount $7,917
Tax Year 2023
Lot Size 0.367 Acres
Property Description
Location
State FL
County Martin
Community Venetian Village
Area 12 - Stuart - Southwest
Zoning R-1
Rooms
Other Rooms Family, Laundry-Inside, Laundry-Util/Closet
Master Bath Mstr Bdrm - Ground, Mstr Bdrm - Sitting, Separate Shower, Separate Tub, Spa Tub & Shower
Interior
Interior Features Ctdrl/Vault Ceilings, Dome Kitchen, Entry Lvl Lvng Area, Kitchen Island, Pantry, Split Bedroom, Volume Ceiling, Walk-in Closet
Heating Central, Electric, Heat Pump-Reverse, Heat Strip
Cooling Ceiling Fan, Central, Electric
Flooring Carpet, Laminate, Tile
Furnishings Furniture Negotiable
Exterior
Exterior Feature Auto Sprinkler, Custom Lighting, Screened Patio
Parking Features 2+ Spaces, Drive - Decorative, Garage - Attached
Garage Spaces 2.0
Pool Gunite, Inground, Salt Chlorination
Community Features Sold As-Is, Gated Community
Utilities Available Cable, Electric, Public Sewer, Public Water
Amenities Available None
Waterfront Description None
View Pool, Preserve
Roof Type Barrel,Concrete Tile,S-Tile
Present Use Sold As-Is
Exposure Northeast
Private Pool Yes
Building
Lot Description 1/4 to 1/2 Acre, Corner Lot, Paved Road, Private Road, Treed Lot, West of US-1
Story 1.00
Unit Features Corner
Foundation CBS, Concrete, Stucco
Construction Status Resale
Others
Pets Allowed Yes
HOA Fee Include Security,Trash Removal
Senior Community No Hopa
Restrictions Commercial Vehicles Prohibited,No Boat,No RV
Security Features Burglar Alarm,Security Patrol,Security Sys-Leased
Acceptable Financing Cash, Conventional
Horse Property No
Membership Fee Required No
Listing Terms Cash, Conventional
Financing Cash,Conventional
Pets Allowed No Aggressive Breeds







