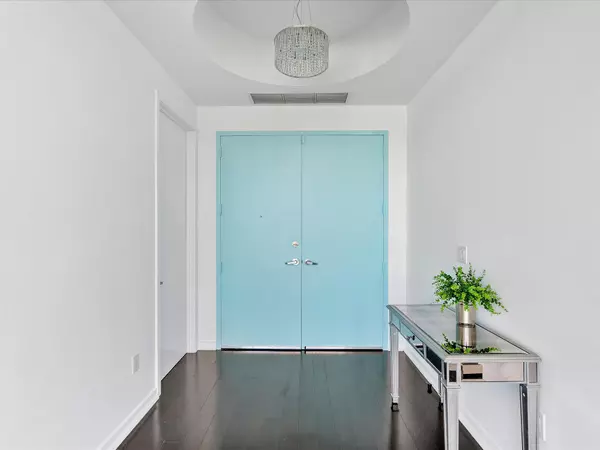18101 Collins AVE 401 Sunny Isles Beach, FL 33160
3 Beds
3.1 Baths
2,141 SqFt
UPDATED:
12/15/2024 12:31 PM
Key Details
Property Type Condo
Sub Type Condo/Coop
Listing Status Active
Purchase Type For Sale
Square Footage 2,141 sqft
Price per Sqft $1,611
Subdivision Trump Palace Condo
MLS Listing ID RX-10925326
Style 4+ Floors,Contemporary
Bedrooms 3
Full Baths 3
Half Baths 1
Construction Status Resale
HOA Fees $3,000/mo
HOA Y/N Yes
Min Days of Lease 180
Leases Per Year 2
Year Built 2006
Annual Tax Amount $24,168
Tax Year 2022
Property Description
Location
State FL
County Miami-dade
Area 2220
Zoning 5000
Rooms
Other Rooms Den/Office, Laundry-Inside, Storage
Master Bath 2 Master Baths, 2 Master Suites, Mstr Bdrm - Sitting, Spa Tub & Shower
Interior
Interior Features Entry Lvl Lvng Area, Walk-in Closet
Heating Central, Electric
Cooling Central Building, Electric
Flooring Marble
Furnishings Unfurnished
Exterior
Exterior Feature Open Balcony
Parking Features 2+ Spaces, Assigned, Under Building, Vehicle Restrictions
Garage Spaces 2.0
Community Features Disclosure, Gated Community
Utilities Available Cable, Electric, Public Sewer, Public Water
Amenities Available Bike Storage, Business Center, Clubhouse, Community Room, Elevator, Fitness Center, Manager on Site, Playground, Pool, Sauna, Sidewalks, Spa-Hot Tub, Street Lights, Tennis, Trash Chute, Whirlpool
Waterfront Description Oceanfront
View Ocean
Present Use Disclosure
Exposure East
Private Pool No
Building
Lot Description East of US-1
Story 55.00
Foundation CBS, Concrete
Unit Floor 4
Construction Status Resale
Schools
Middle Schools Highland Oaks Middle School
Others
Pets Allowed Yes
HOA Fee Include Common Areas,Elevator,Janitor,Lawn Care,Maintenance-Exterior,Management Fees,Parking,Pool Service,Recrtnal Facility,Reserve Funds,Roof Maintenance,Security,Trash Removal
Senior Community No Hopa
Restrictions Lease OK w/Restrict,Tenant Approval
Security Features Doorman,Entry Card,Lobby,Security Light,TV Camera
Acceptable Financing Cash, Conventional
Horse Property No
Membership Fee Required No
Listing Terms Cash, Conventional
Financing Cash,Conventional
Pets Allowed No Aggressive Breeds






