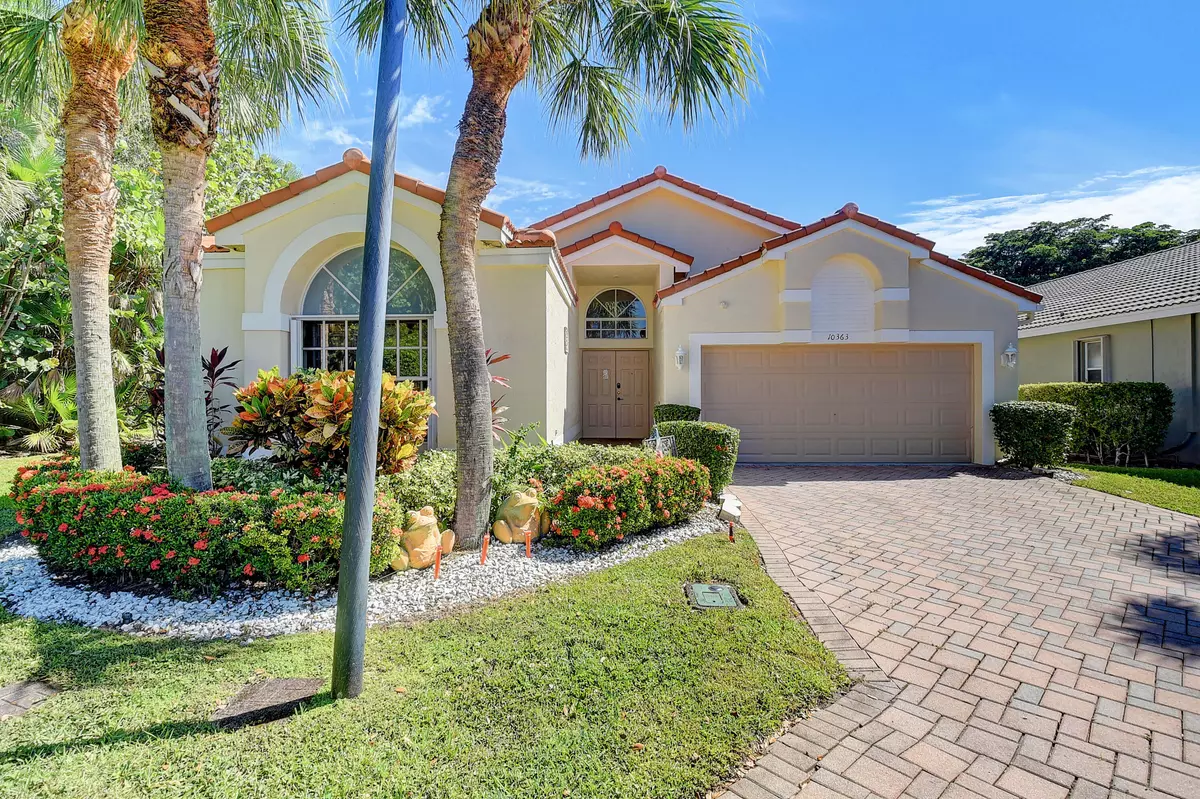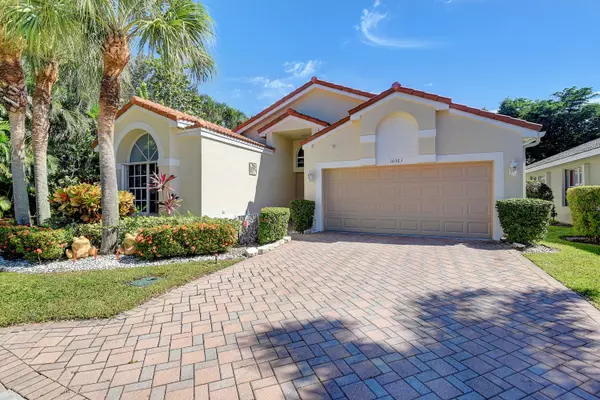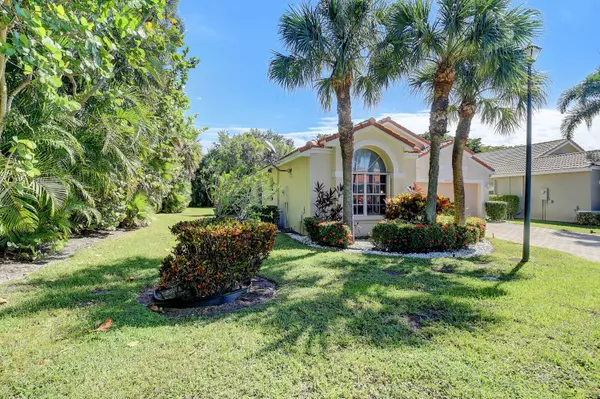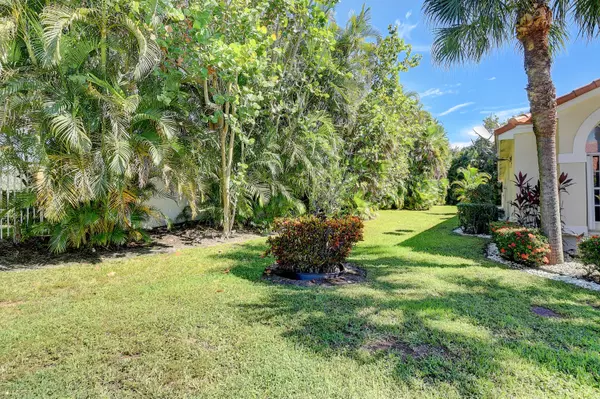
Melissa Murphy
The Melissa Murphy Team at Dale Sorensen Real Estate
mamhomesales@gmail.com +1(772) 925-913810363 E Utopia CIR Boynton Beach, FL 33437
3 Beds
2 Baths
2,345 SqFt
UPDATED:
12/16/2024 08:12 PM
Key Details
Property Type Single Family Home
Sub Type Single Family Detached
Listing Status Active
Purchase Type For Sale
Square Footage 2,345 sqft
Price per Sqft $179
Subdivision Grove Isle
MLS Listing ID RX-10929652
Style Mediterranean
Bedrooms 3
Full Baths 2
Construction Status Resale
HOA Fees $546/mo
HOA Y/N Yes
Year Built 1998
Annual Tax Amount $3,137
Tax Year 2022
Property Description
Location
State FL
County Palm Beach
Area 4610
Zoning PUD
Rooms
Other Rooms Family, Laundry-Inside
Master Bath Mstr Bdrm - Ground, Separate Shower, Separate Tub
Interior
Interior Features Ctdrl/Vault Ceilings, Foyer, Roman Tub, Split Bedroom, Volume Ceiling, Walk-in Closet
Heating Central, Electric
Cooling Ceiling Fan, Central, Electric
Flooring Tile
Furnishings Furniture Negotiable,Unfurnished
Exterior
Exterior Feature Covered Patio, Custom Lighting, Screened Patio
Parking Features Driveway, Garage - Attached
Garage Spaces 2.0
Community Features Sold As-Is, Gated Community
Utilities Available Cable, Electric, Public Sewer
Amenities Available Clubhouse, Community Room, Dog Park, Fitness Center, Pool, Tennis, Whirlpool
Waterfront Description None
View Garden
Present Use Sold As-Is
Exposure West
Private Pool No
Building
Lot Description < 1/4 Acre, Corner Lot, Paved Road
Story 1.00
Unit Features Corner
Foundation CBS, Stucco
Construction Status Resale
Others
Pets Allowed Yes
HOA Fee Include Cable,Common Areas,Lawn Care,Management Fees,Pool Service,Reserve Funds,Security
Senior Community Verified
Restrictions No Boat,No Lease 1st Year,No RV,Tenant Approval
Security Features Burglar Alarm,Gate - Unmanned
Acceptable Financing Cash, Conventional, FHA, VA
Horse Property No
Membership Fee Required No
Listing Terms Cash, Conventional, FHA, VA
Financing Cash,Conventional,FHA,VA
Pets Allowed Number Limit







