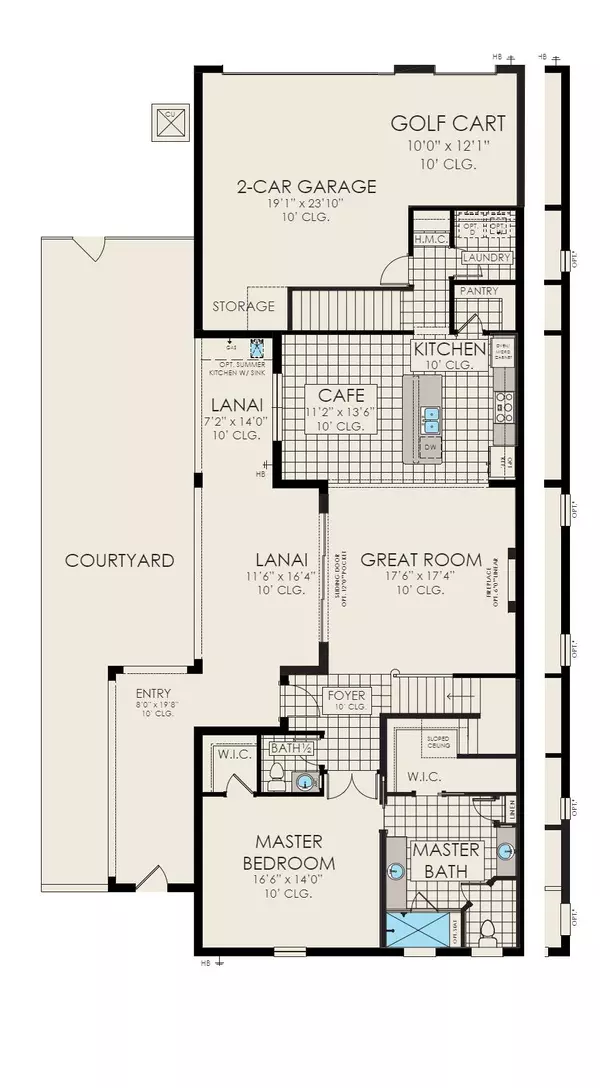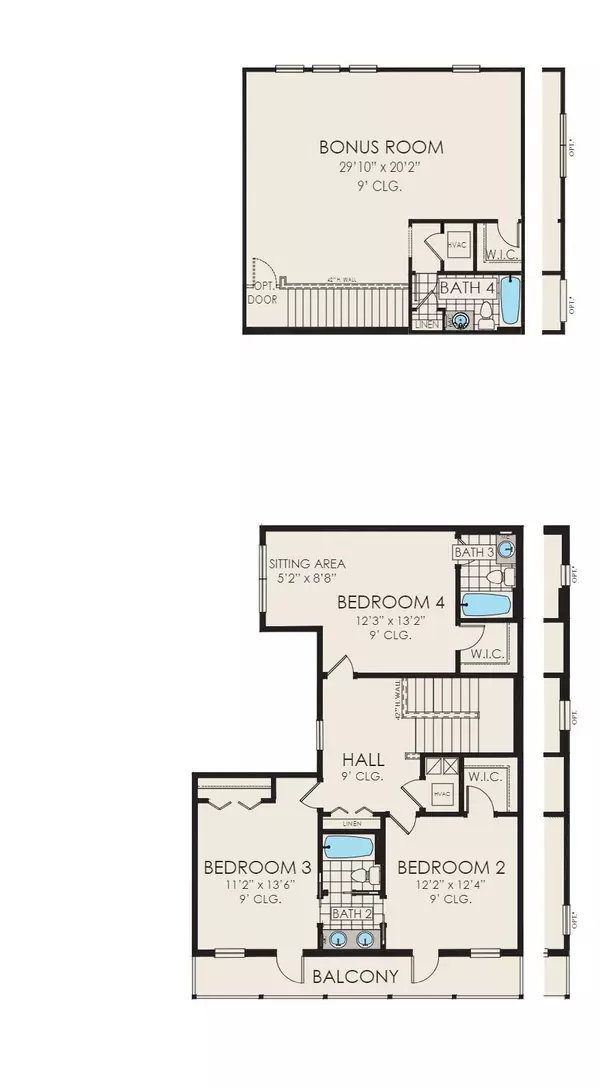
8467 Gullen DR Melbourne, FL 32940
4 Beds
5 Baths
3,270 SqFt
UPDATED:
11/14/2024 02:45 AM
Key Details
Property Type Single Family Home
Sub Type Single Family Residence
Listing Status Pending
Purchase Type For Sale
Square Footage 3,270 sqft
Price per Sqft $242
Subdivision Reeling Park
MLS Listing ID 1000728
Bedrooms 4
Full Baths 4
Half Baths 1
HOA Fees $646/qua
HOA Y/N Yes
Total Fin. Sqft 3270
Originating Board Space Coast MLS (Space Coast Association of REALTORS®)
Year Built 2022
Tax Year 2022
Lot Size 6,534 Sqft
Acres 0.15
Property Description
Location
State FL
County Brevard
Area 217 - Viera West Of I 95
Direction I-95 to Exit 191 heading west on Wickham Rd. At roundabout, take 3rd exit on to Lake Andrew Dr. Turn right on to Addison Dr. Model Sales Office is on the right at 2216 Addison Dr, Viera.
Interior
Interior Features His and Hers Closets, Pantry, Primary Bathroom - Shower No Tub, Split Bedrooms, Walk-In Closet(s)
Heating Central
Cooling Central Air
Flooring Carpet, Tile
Furnishings Unfurnished
Appliance Convection Oven, Dishwasher, Gas Range
Laundry Electric Dryer Hookup, Washer Hookup
Exterior
Exterior Feature Balcony, Courtyard
Parking Features Attached, Garage
Garage Spaces 2.0
Pool None
Utilities Available Other
Present Use Residential,Single Family
Street Surface Paved
Garage Yes
Private Pool No
Building
Lot Description Other
Faces North
Story 2
Sewer Public Sewer
Water Public
New Construction Yes
Schools
Elementary Schools Viera
High Schools Viera
Others
HOA Name HOA Fees
Senior Community No
Tax ID 26-36-21-Yk-000cc.0-0001.00
Acceptable Financing Cash, Conventional, FHA, VA Loan
Listing Terms Cash, Conventional, FHA, VA Loan
Special Listing Condition Standard






