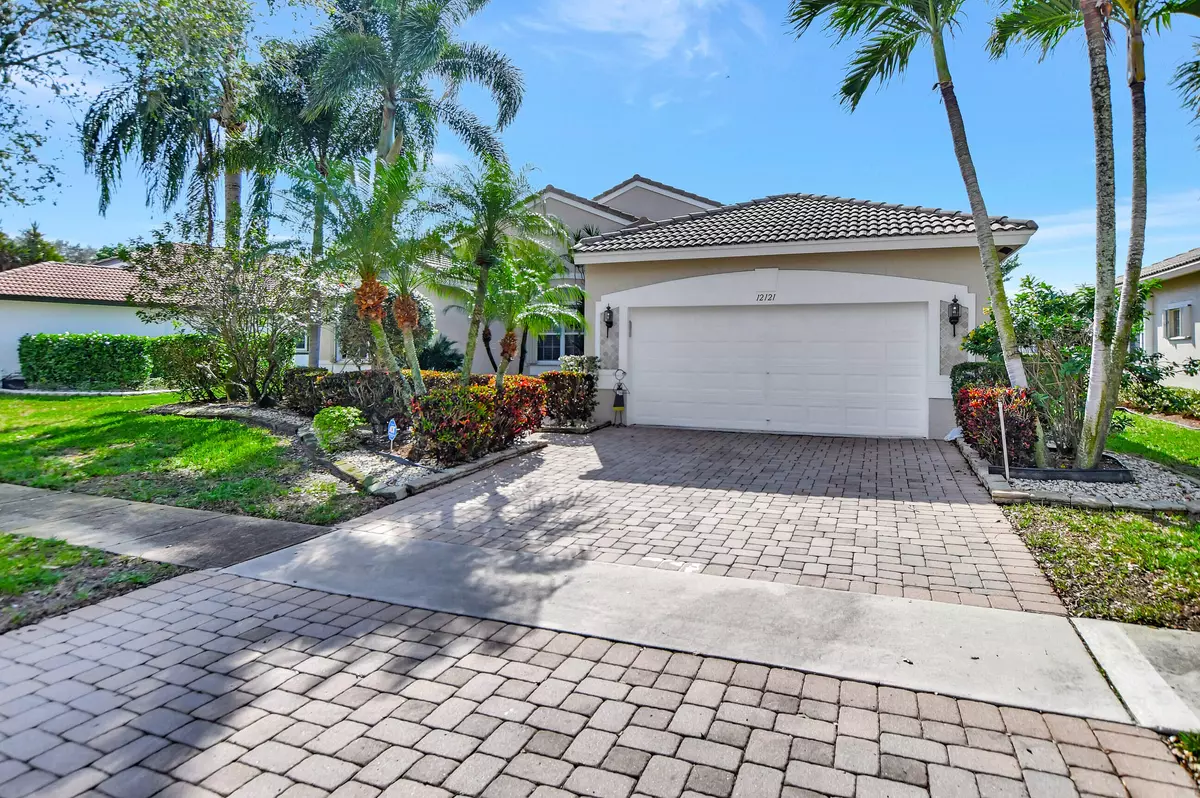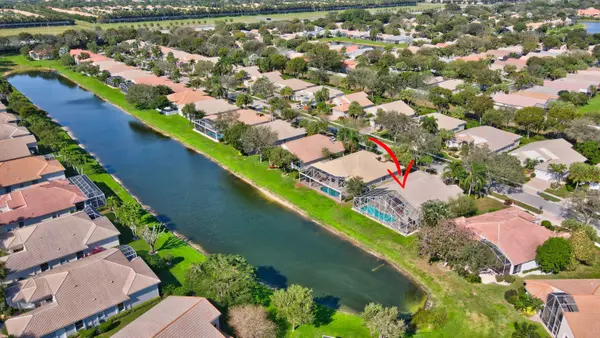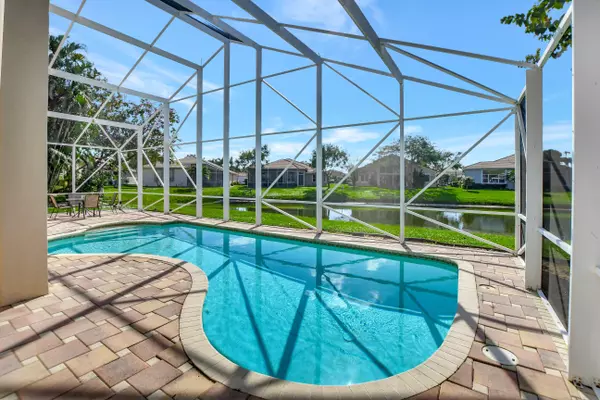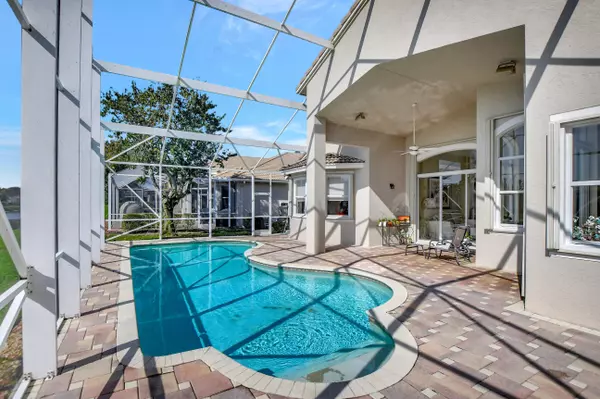12121 Oakvista DR Boynton Beach, FL 33437
3 Beds
2.1 Baths
2,444 SqFt
UPDATED:
12/27/2024 05:06 PM
Key Details
Property Type Single Family Home
Sub Type Single Family Detached
Listing Status Active
Purchase Type For Sale
Square Footage 2,444 sqft
Price per Sqft $308
Subdivision Avalon Estates
MLS Listing ID RX-10951148
Style Mediterranean
Bedrooms 3
Full Baths 2
Half Baths 1
Construction Status Resale
HOA Fees $653/mo
HOA Y/N Yes
Min Days of Lease 360
Year Built 2004
Annual Tax Amount $5,660
Tax Year 2023
Lot Size 7,947 Sqft
Property Description
Location
State FL
County Palm Beach
Community Avalon Estates
Area 4620
Zoning Pud
Rooms
Other Rooms Den/Office, Family, Laundry-Util/Closet
Master Bath Separate Shower, Separate Tub, Whirlpool Spa
Interior
Interior Features Built-in Shelves, Ctdrl/Vault Ceilings, Foyer, Laundry Tub, Pantry, Roman Tub, Split Bedroom, Volume Ceiling, Walk-in Closet
Heating Central, Electric
Cooling Central Building, Electric
Flooring Carpet, Ceramic Tile
Furnishings Furniture Negotiable,Unfurnished
Exterior
Exterior Feature Auto Sprinkler, Covered Patio, Deck, Screened Patio, Shutters, Zoned Sprinkler
Parking Features Drive - Decorative, Driveway, Garage - Attached
Garage Spaces 2.0
Pool Freeform, Gunite, Heated, Inground, Screened
Community Features Sold As-Is, Gated Community
Utilities Available Cable, Public Sewer, Public Water
Amenities Available Basketball, Bike - Jog, Billiards, Clubhouse, Community Room, Fitness Center, Game Room, Library, Lobby, Manager on Site, Picnic Area, Pool, Sauna, Shuffleboard, Sidewalks, Spa-Hot Tub, Tennis
Waterfront Description Lake
View Lake, Pool
Roof Type S-Tile
Present Use Sold As-Is
Exposure North
Private Pool Yes
Building
Lot Description < 1/4 Acre, Sidewalks
Story 1.00
Foundation CBS
Construction Status Resale
Others
Pets Allowed Restricted
HOA Fee Include Cable,Common Areas,Common R.E. Tax,Lawn Care,Management Fees,Manager,Pest Control,Pool Service,Recrtnal Facility,Security,Trash Removal
Senior Community Verified
Restrictions Interview Required
Security Features Burglar Alarm,Gate - Manned,Motion Detector,Security Patrol,Security Sys-Owned
Acceptable Financing Cash, Conventional
Horse Property No
Membership Fee Required No
Listing Terms Cash, Conventional
Financing Cash,Conventional
Pets Allowed No Aggressive Breeds, Number Limit, Size Limit






