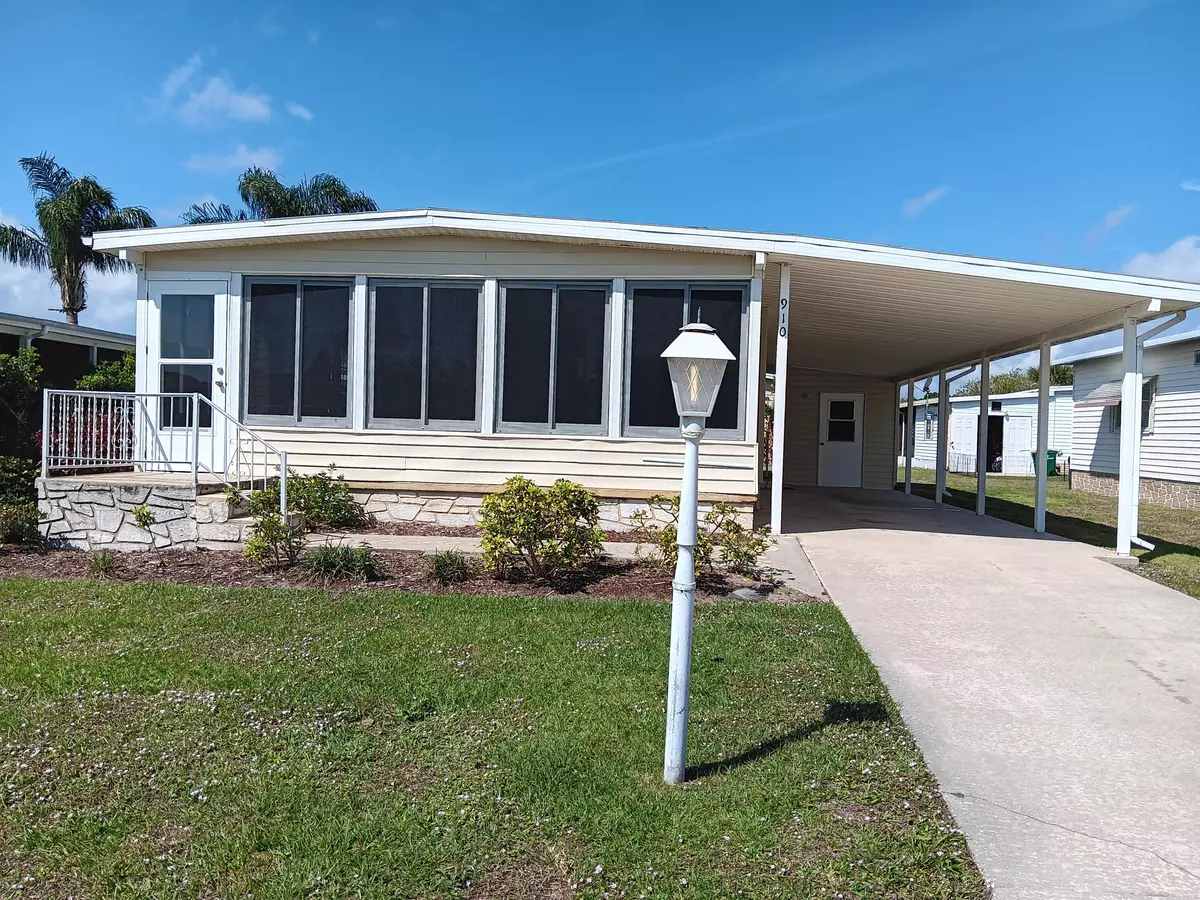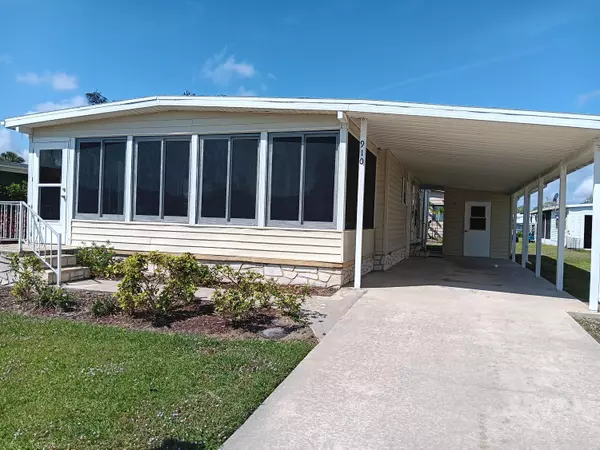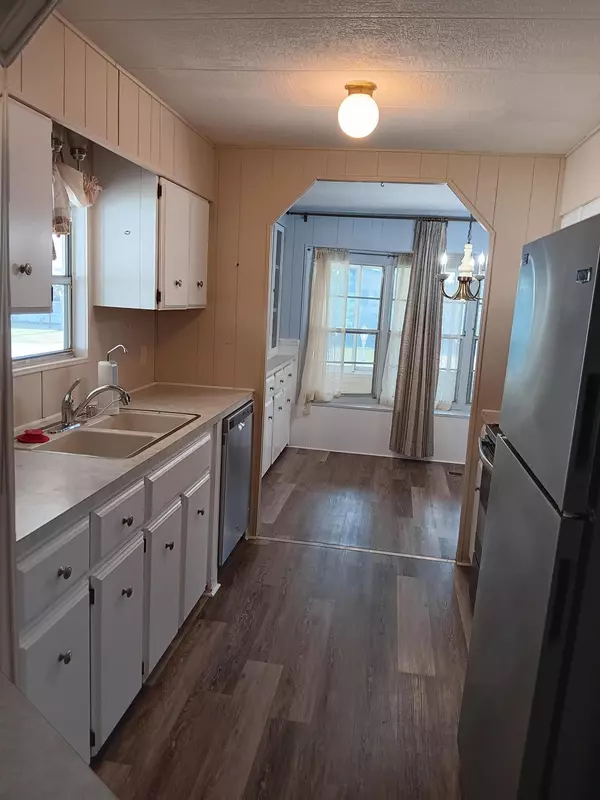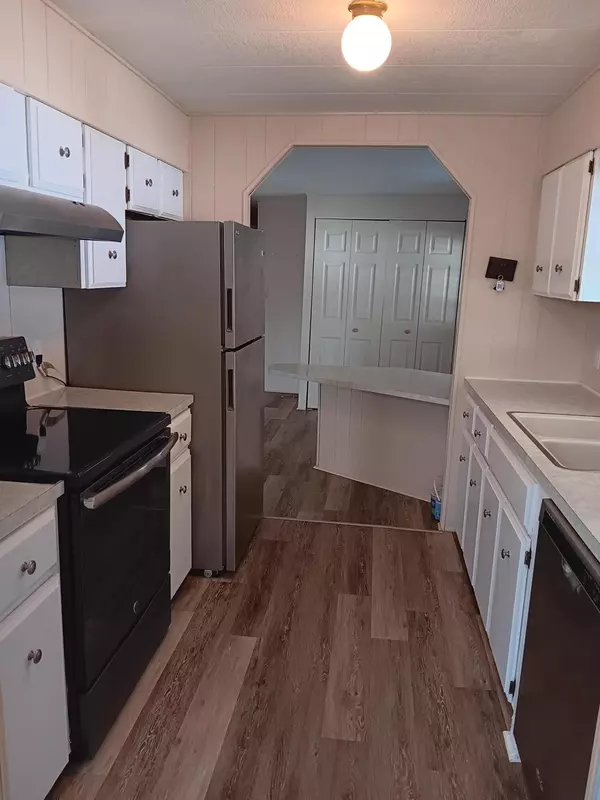
910 Wren CIR Barefoot Bay, FL 32976
2 Beds
2 Baths
1,104 SqFt
UPDATED:
11/12/2024 11:21 PM
Key Details
Property Type Manufactured Home
Sub Type Manufactured Home
Listing Status Active
Purchase Type For Sale
Square Footage 1,104 sqft
Price per Sqft $149
Subdivision Barefoot Bay Unit 2 Part 10
MLS Listing ID 1007339
Style Other
Bedrooms 2
Full Baths 2
HOA Y/N No
Total Fin. Sqft 1104
Originating Board Space Coast MLS (Space Coast Association of REALTORS®)
Year Built 1977
Annual Tax Amount $2,475
Tax Year 2023
Lot Size 3,920 Sqft
Acres 0.09
Property Description
Location
State FL
County Brevard
Area 350 - Micco/Barefoot Bay
Direction Route 1 to Micco Rd. to Lark Dr. Turn left onto Canary Dr. and left onto Wren Circle.
Interior
Interior Features Breakfast Bar, Ceiling Fan(s), Primary Bathroom - Tub with Shower, Walk-In Closet(s)
Heating Electric
Cooling Central Air
Flooring Carpet, Laminate
Furnishings Unfurnished
Appliance Dishwasher, Dryer, Electric Oven, Electric Range, Electric Water Heater, Refrigerator, Washer
Laundry In Unit
Exterior
Exterior Feature Storm Shutters
Parking Features Carport
Carport Spaces 1
Pool Heated
Utilities Available Cable Available, Cable Connected, Electricity Connected, Sewer Connected, Water Connected
Roof Type Membrane
Present Use Manufactured Home,Single Family
Street Surface Asphalt
Porch Front Porch, Glass Enclosed
Road Frontage City Street
Garage No
Building
Lot Description Few Trees
Faces Southeast
Story 1
Sewer Public Sewer
Water Private
Architectural Style Other
Level or Stories One
Additional Building Shed(s)
New Construction No
Schools
Elementary Schools Sunrise
High Schools Bayside
Others
Senior Community No
Tax ID 30-38-09-Js-00135.0-0051.00
Security Features Smoke Detector(s)
Acceptable Financing Cash, Conventional, FHA, VA Loan
Listing Terms Cash, Conventional, FHA, VA Loan
Special Listing Condition Standard








