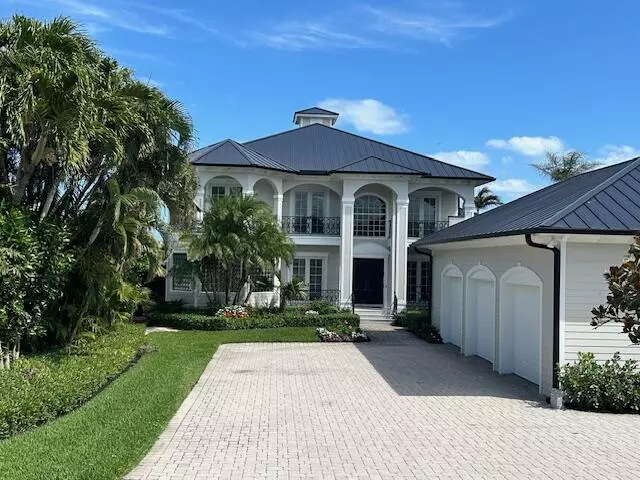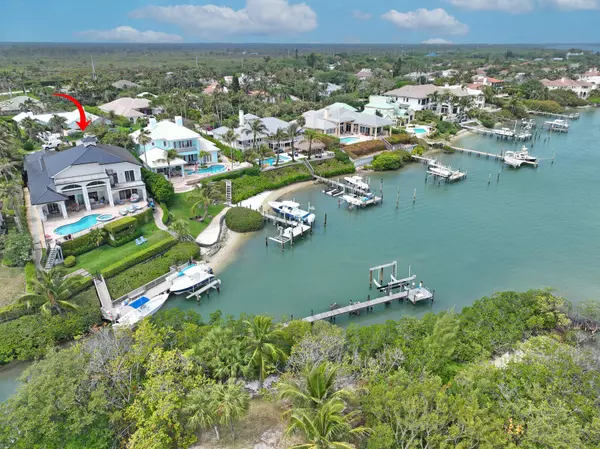
17513 SE Conch Bar AVE Jupiter, FL 33469
4 Beds
5 Baths
4,542 SqFt
UPDATED:
11/10/2024 08:06 PM
Key Details
Property Type Single Family Home
Sub Type Single Family Detached
Listing Status Active
Purchase Type For Sale
Square Footage 4,542 sqft
Price per Sqft $2,366
Subdivision Indian Hills
MLS Listing ID RX-10969607
Bedrooms 4
Full Baths 5
Construction Status Resale
HOA Y/N No
Year Built 2001
Annual Tax Amount $37,785
Tax Year 2023
Lot Size 0.438 Acres
Property Description
Location
State FL
County Martin
Area 5020 - Jupiter/Hobe Sound (Martin County) - South Of Bridge Rd
Zoning residential
Rooms
Other Rooms Attic, Den/Office, Family, Great, Laundry-Util/Closet, Loft
Master Bath Dual Sinks, Mstr Bdrm - Ground, Separate Tub, Spa Tub & Shower
Interior
Interior Features Bar, Closet Cabinets, Kitchen Island, Pantry, Volume Ceiling, Walk-in Closet, Wet Bar
Heating Central, Electric
Cooling Central, Electric
Flooring Carpet, Tile, Wood Floor
Furnishings Furniture Negotiable
Exterior
Exterior Feature Auto Sprinkler, Built-in Grill, Covered Balcony, Covered Patio, Custom Lighting, Deck, Fence, Open Balcony, Open Patio, Outdoor Shower
Parking Features Driveway, Garage - Detached
Garage Spaces 3.0
Pool Heated, Spa
Community Features Sold As-Is
Utilities Available Cable, Electric, Public Sewer, Public Water
Amenities Available Boating
Waterfront Description Intracoastal,Ocean Access
Water Access Desc Electric Available,Private Dock,Up to 50 Ft Boat,Water Available
View Intracoastal, Pool
Roof Type Aluminum
Present Use Sold As-Is
Exposure West
Private Pool Yes
Building
Lot Description 1/4 to 1/2 Acre, East of US-1
Story 2.00
Foundation CBS, Concrete, Frame
Construction Status Resale
Others
Pets Allowed Yes
Senior Community No Hopa
Restrictions None
Security Features Burglar Alarm,Gate - Unmanned
Acceptable Financing Cash, Conventional
Horse Property No
Membership Fee Required No
Listing Terms Cash, Conventional
Financing Cash,Conventional
Pets Allowed No Restrictions







