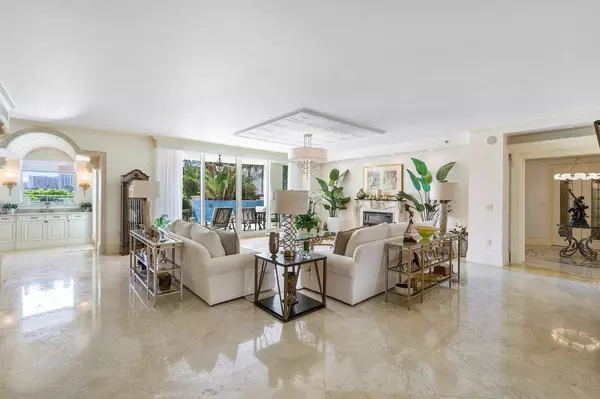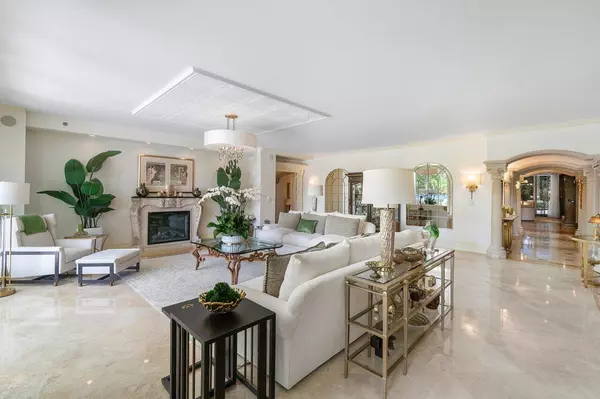
600 SE 5th AVE 108s Boca Raton, FL 33432
3 Beds
3.1 Baths
5,186 SqFt
UPDATED:
11/12/2024 09:06 AM
Key Details
Property Type Condo
Sub Type Condo/Coop
Listing Status Pending
Purchase Type For Sale
Square Footage 5,186 sqft
Price per Sqft $1,012
Subdivision Mizner Grand Condo
MLS Listing ID RX-10971987
Style < 4 Floors,4+ Floors,Traditional
Bedrooms 3
Full Baths 3
Half Baths 1
Construction Status Resale
HOA Fees $6,178/mo
HOA Y/N Yes
Min Days of Lease 90
Leases Per Year 1
Year Built 1999
Annual Tax Amount $37,723
Tax Year 2023
Property Description
Location
State FL
County Palm Beach
Community Mizner Grand
Area 4260
Zoning R5(cit
Rooms
Other Rooms Den/Office, Family, Laundry-Util/Closet, Media
Master Bath 2 Master Baths, Bidet, Dual Sinks, Mstr Bdrm - Ground, Separate Shower, Separate Tub, Whirlpool Spa
Interior
Interior Features Bar, Built-in Shelves, Closet Cabinets, Entry Lvl Lvng Area, Fire Sprinkler, Fireplace(s), Foyer, French Door, Laundry Tub, Pantry, Roman Tub, Split Bedroom, Walk-in Closet, Wet Bar
Heating Central, Electric, Zoned
Cooling Central, Electric, Zoned
Flooring Marble, Wood Floor
Furnishings Unfurnished
Exterior
Exterior Feature Awnings, Covered Patio, Open Patio, Open Porch, Shutters
Parking Features 2+ Spaces, Assigned, Garage - Building, Guest, Under Building
Garage Spaces 2.0
Pool Heated, Inground, Spa
Community Features Gated Community
Utilities Available Cable, Electric, Public Sewer, Public Water, Water Available
Amenities Available Bike Storage, Clubhouse, Community Room, Elevator, Extra Storage, Fitness Center, Game Room, Library, Lobby, Manager on Site, Pool, Sauna, Spa-Hot Tub, Trash Chute
Waterfront Description Intracoastal
View Garden, Intracoastal, Pool
Exposure West
Private Pool Yes
Building
Lot Description East of US-1
Story 10.00
Unit Features Corner,Garden Apartment
Foundation CBS, Concrete
Unit Floor 1
Construction Status Resale
Others
Pets Allowed Yes
HOA Fee Include A/C Maintenance,Cable,Common Areas,Elevator,Hot Water,Insurance-Bldg,Lawn Care,Legal/Accounting,Maintenance-Exterior,Manager,Parking,Pest Control,Recrtnal Facility,Reserve Funds,Security,Sewer,Trash Removal,Water
Senior Community No Hopa
Restrictions Buyer Approval,Interview Required
Security Features Doorman,Gate - Manned,Private Guard,Security Patrol,Security Sys-Owned,TV Camera
Acceptable Financing Cash, Conventional
Horse Property No
Membership Fee Required No
Listing Terms Cash, Conventional
Financing Cash,Conventional







