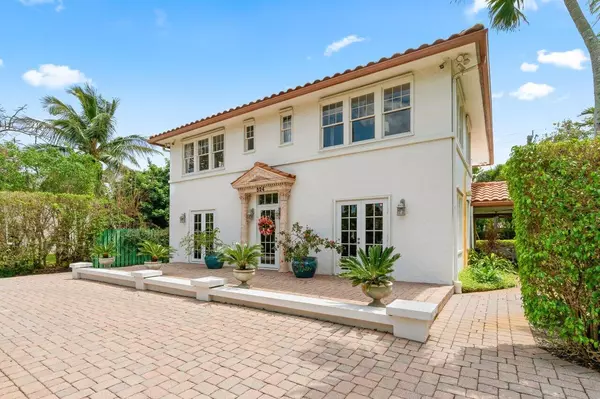
524 26th ST West Palm Beach, FL 33407
4 Beds
4 Baths
3,120 SqFt
UPDATED:
12/03/2024 03:21 PM
Key Details
Property Type Single Family Home
Sub Type Single Family Detached
Listing Status Active
Purchase Type For Sale
Square Footage 3,120 sqft
Price per Sqft $639
Subdivision Northwood Add In Pb 8 Pgs 47 & 62, Pb 9 Pgs 30 & 47, Pb 10 P 11, Pb 11 Pgs 18, 38
MLS Listing ID RX-10977875
Style Mediterranean
Bedrooms 4
Full Baths 4
Construction Status Resale
HOA Y/N No
Year Built 1928
Annual Tax Amount $26,395
Tax Year 2023
Lot Size 0.330 Acres
Property Description
Location
State FL
County Palm Beach
Area 5420
Zoning SF14-C3a"HIST. S
Rooms
Other Rooms Cottage, Den/Office, Family, Garage Apartment, Great, Laundry-Inside, Storage
Master Bath Dual Sinks, Mstr Bdrm - Sitting, Mstr Bdrm - Upstairs, Separate Shower, Separate Tub
Interior
Interior Features Bar, Closet Cabinets, Custom Mirror, Decorative Fireplace, Entry Lvl Lvng Area, Fireplace(s), Foyer, French Door, Kitchen Island, Laundry Tub, Roman Tub, Split Bedroom, Volume Ceiling, Walk-in Closet, Wet Bar
Heating Central
Cooling Central, Electric, Zoned
Flooring Tile, Wood Floor
Furnishings Unfurnished
Exterior
Exterior Feature Auto Sprinkler, Built-in Grill, Covered Patio, Extra Building, Fence, Fruit Tree(s), Zoned Sprinkler
Parking Features 2+ Spaces, Driveway, Garage - Detached, Guest, Street
Garage Spaces 1.0
Pool Inground
Utilities Available Cable, Electric, Gas Natural, Public Sewer, Public Water, Water Available
Amenities Available None
Waterfront Description None
View City, Garden, Pool
Exposure North
Private Pool Yes
Building
Lot Description East of US-1, Interior Lot, Paved Road, Private Road, Sidewalks
Story 2.00
Unit Features Multi-Level
Foundation Stucco
Construction Status Resale
Others
Pets Allowed Yes
HOA Fee Include None
Senior Community No Hopa
Restrictions Historic Designation
Security Features Burglar Alarm,TV Camera
Acceptable Financing Cash, Conventional
Horse Property No
Membership Fee Required No
Listing Terms Cash, Conventional
Financing Cash,Conventional







