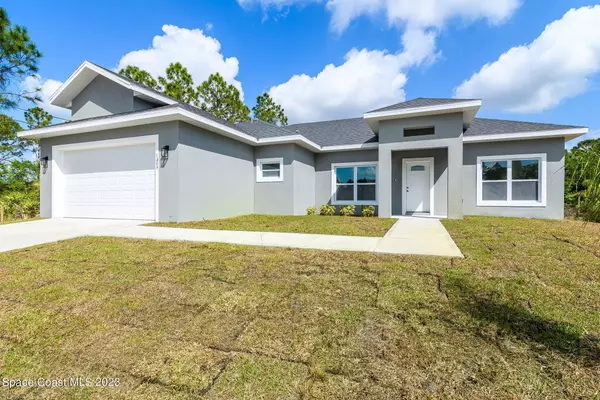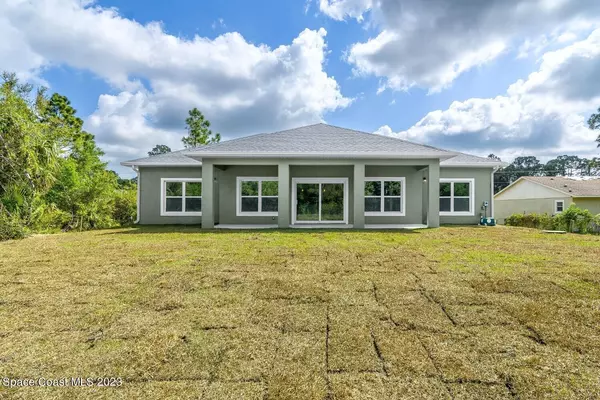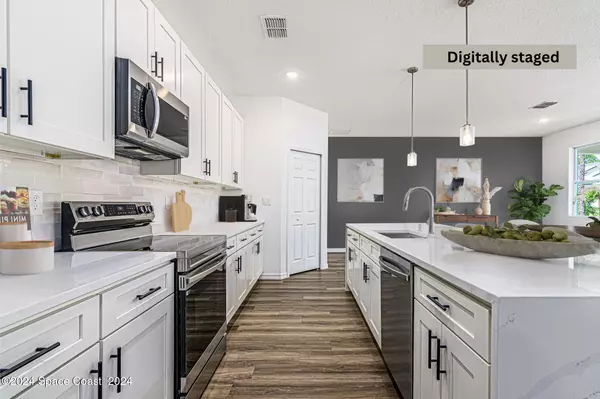
1267 Harlingen RD SW Palm Bay, FL 32908
4 Beds
3 Baths
2,000 SqFt
UPDATED:
12/21/2024 01:45 AM
Key Details
Property Type Single Family Home
Sub Type Single Family Residence
Listing Status Active
Purchase Type For Sale
Square Footage 2,000 sqft
Price per Sqft $199
Subdivision Port Malabar Unit 32
MLS Listing ID 1010899
Bedrooms 4
Full Baths 3
HOA Y/N No
Total Fin. Sqft 2000
Originating Board Space Coast MLS (Space Coast Association of REALTORS®)
Year Built 2024
Annual Tax Amount $278
Tax Year 2023
Lot Size 10,019 Sqft
Acres 0.23
Property Description
Fantastic layout with 4 bedrooms and 3 baths. This home features a stone façade and HURRICANE IMPACT windows for low insurance costs. Inside, luxury vinyl flooring adds modern elegance throughout. The bright, open floor plan connects the spacious living room to a generous dining area and a stunning kitchen with soft-close white cabinets, a stylish backsplash, and an oversized waterfall quartz island with pendant lighting, complemented by stainless steel appliances. The master suite offers quartz counters, double sinks, a tiled shower, and a large walk-in closet. There's also an ensuite perfect for in-laws. Two other bedrooms share the 3rd bath. Enjoy outdoor living on the large trussed porch and in the backyard.
Location
State FL
County Brevard
Area 345 - Sw Palm Bay
Direction From Malabar Road, go S on Minton Rd, turn R on Jupiter Blvd, turn L on Degroodt Rd, turn R- on Sacony and R on Harlingen
Rooms
Primary Bedroom Level First
Bedroom 2 First
Bedroom 3 First
Bedroom 4 First
Living Room First
Dining Room First
Interior
Interior Features Breakfast Bar, Guest Suite, Open Floorplan, Pantry, Primary Bathroom - Tub with Shower, Walk-In Closet(s)
Heating Central, Electric
Cooling Central Air, Electric
Flooring Vinyl
Furnishings Unfurnished
Appliance Dishwasher, Disposal, Electric Range, Electric Water Heater, Microwave, Refrigerator
Laundry Sink
Exterior
Exterior Feature ExteriorFeatures
Parking Features Attached
Garage Spaces 2.0
Fence Fenced, Wood
Utilities Available Cable Available, Electricity Connected
Roof Type Shingle
Present Use Residential,Single Family
Street Surface Asphalt
Porch Porch
Garage Yes
Private Pool No
Building
Lot Description Other
Faces West
Story 1
Sewer Septic Tank
Water Well
Level or Stories One
New Construction No
Schools
Elementary Schools Westside
High Schools Bayside
Others
Pets Allowed Yes
Senior Community No
Tax ID 29-36-13-Kk-01618.0-0007.00
Security Features Smoke Detector(s)
Acceptable Financing Cash, Conventional, FHA, VA Loan
Listing Terms Cash, Conventional, FHA, VA Loan
Special Listing Condition Standard








