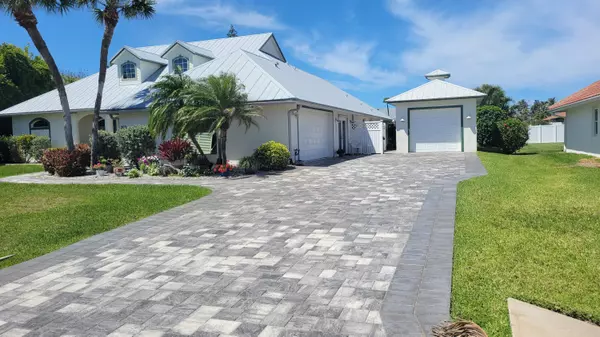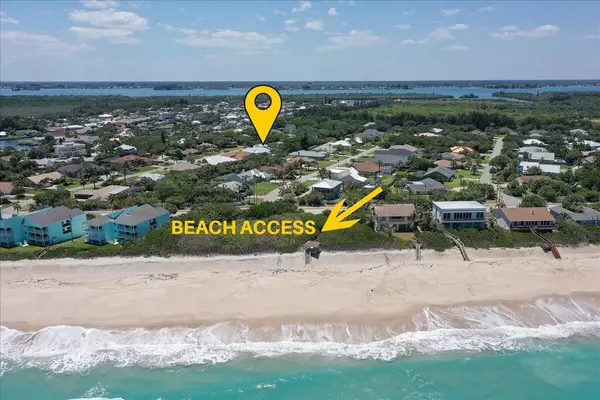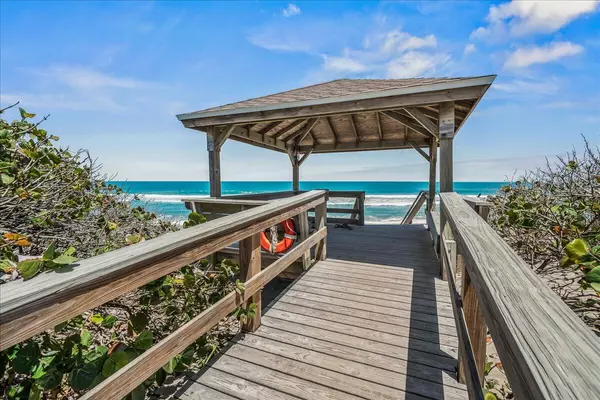
310 Woody CIR Melbourne Beach, FL 32951
4 Beds
4 Baths
3,163 SqFt
UPDATED:
11/24/2024 05:28 PM
Key Details
Property Type Single Family Home
Sub Type Single Family Residence
Listing Status Active
Purchase Type For Sale
Square Footage 3,163 sqft
Price per Sqft $292
Subdivision Woodland Estates
MLS Listing ID 1011681
Bedrooms 4
Full Baths 3
Half Baths 1
HOA Fees $125/ann
HOA Y/N Yes
Total Fin. Sqft 3163
Originating Board Space Coast MLS (Space Coast Association of REALTORS®)
Year Built 2002
Annual Tax Amount $5,116
Tax Year 2023
Lot Size 0.350 Acres
Acres 0.35
Property Description
Location
State FL
County Brevard
Area 385 - South Beaches
Direction A1A to just North of Aquarina Golf and Tennis community. South Woody Circle entrance to 310.
Interior
Interior Features Breakfast Bar, Butler Pantry, Ceiling Fan(s), Eat-in Kitchen, His and Hers Closets, Kitchen Island, Open Floorplan, Pantry, Primary Bathroom -Tub with Separate Shower, Primary Downstairs, Split Bedrooms, Vaulted Ceiling(s), Walk-In Closet(s)
Heating Central, Electric
Cooling Central Air, Electric, Multi Units
Flooring Carpet, Tile, Wood
Furnishings Unfurnished
Appliance Dishwasher, Electric Oven, Electric Water Heater, Refrigerator
Laundry Electric Dryer Hookup, Lower Level, Washer Hookup
Exterior
Exterior Feature Outdoor Kitchen, Storm Shutters
Parking Features Additional Parking, Detached, Garage, RV Access/Parking
Garage Spaces 3.0
Fence Wood
Pool In Ground, Screen Enclosure
Utilities Available Cable Available, Electricity Connected, Water Connected
Amenities Available Beach Access, Jogging Path
View Pool
Roof Type Metal
Present Use Residential,Single Family
Street Surface Asphalt
Porch Covered, Front Porch, Patio, Porch, Rear Porch, Screened
Road Frontage County Road
Garage Yes
Private Pool Yes
Building
Lot Description Sprinklers In Front, Sprinklers In Rear
Faces South
Story 2
Sewer Septic Tank
Water Public
Level or Stories Two
Additional Building Shed(s), Workshop, Other
New Construction No
Schools
Elementary Schools Gemini
High Schools Melbourne
Others
Pets Allowed Yes
HOA Name Woodland Estates HOA
HOA Fee Include Other
Senior Community No
Tax ID 29-38-25-25-00000.0-0033.00
Security Features Security System Owned
Acceptable Financing Cash, Conventional, VA Loan
Listing Terms Cash, Conventional, VA Loan
Special Listing Condition Standard








