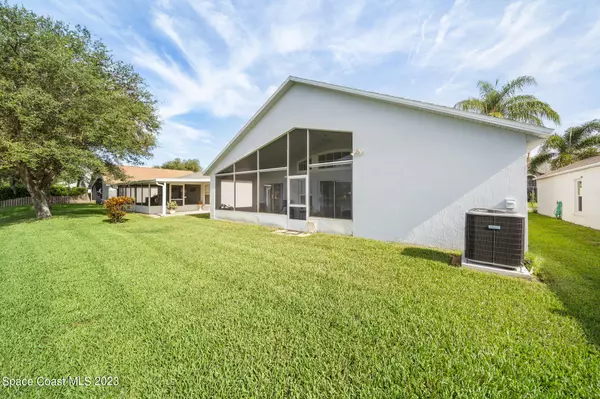
1623 Vista Lake CIR Melbourne, FL 32904
3 Beds
2 Baths
1,325 SqFt
UPDATED:
11/23/2024 07:22 AM
Key Details
Property Type Single Family Home
Sub Type Single Family Residence
Listing Status Active
Purchase Type For Rent
Square Footage 1,325 sqft
Subdivision Meadow Lake Subdivision Phase 1
MLS Listing ID 973061
Bedrooms 3
Full Baths 2
HOA Y/N Yes
Total Fin. Sqft 1325
Originating Board Space Coast MLS (Space Coast Association of REALTORS®)
Year Built 1997
Lot Size 5,662 Sqft
Acres 0.13
Property Description
This fully furnished home boasts a split floor plan which ensures a sense of privacy and spaciousness. The master bedroom, tucked away on one side, offers a soothing retreat with its en-suite bathroom and a sliding doors that gives gorgeous views of the lake, plus access to the large back porch area. The two additional bedrooms, adorned with tasteful furnishings, welcomed guests or family members with open arms.
The vaulted ceiling in the living room gives a more open and spacious feel, and the large windows and sliders provides the room with lots of natural light!
Location
State FL
County Brevard
Area 331 - West Melbourne
Direction 192 (New Haven) west towards I95. Go Approx 2 miles and you will see new KIA Dealership on the righthand side. Neighborhood is next turn, Meadow Lakes.
Interior
Interior Features Ceiling Fan(s), Primary Bathroom - Tub with Shower, Primary Bathroom -Tub with Separate Shower, Vaulted Ceiling(s), Walk-In Closet(s)
Heating Heat Pump
Cooling Central Air
Furnishings Furnished
Appliance Dishwasher, Electric Range, Microwave, Refrigerator, Washer
Laundry Electric Dryer Hookup
Exterior
Exterior Feature Storm Shutters
Parking Features Garage
Garage Spaces 2.0
Pool In Ground
Utilities Available Cable Available, Electricity Available, Natural Gas Connected, Sewer Available, Water Available
View Water, Other
Porch Patio, Porch, Screened
Garage Yes
Building
Faces North
Level or Stories One
Schools
Elementary Schools Meadowlane
High Schools Melbourne
Others
HOA Name MEADOW LAKE SUBDIVISION PHASE ONE
Senior Community No
Tax ID 28-36-02-04-00000.0-0100.00
Security Features Gated with Guard








