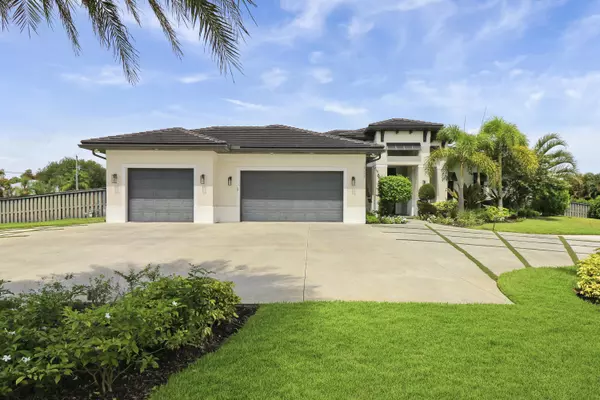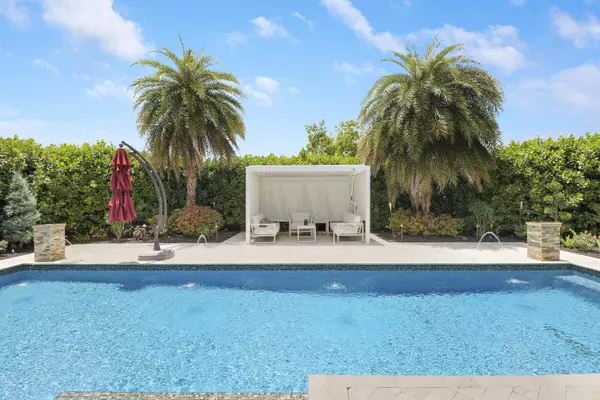
16349 N 76th TRL Palm Beach Gardens, FL 33418
5 Beds
5.1 Baths
5,328 SqFt
UPDATED:
12/11/2024 04:11 PM
Key Details
Property Type Single Family Home
Sub Type Single Family Detached
Listing Status Active
Purchase Type For Rent
Square Footage 5,328 sqft
Subdivision Palm Beach Country Estates
MLS Listing ID RX-10982555
Bedrooms 5
Full Baths 5
Half Baths 1
HOA Y/N No
Min Days of Lease 30
Year Built 1982
Property Description
Location
State FL
County Palm Beach
Area 5330
Rooms
Other Rooms Cottage, Custom Lighting, Laundry-Inside, Sauna
Master Bath Dual Sinks, Mstr Bdrm - Ground, Separate Shower, Separate Tub
Interior
Interior Features Built-in Shelves, Closet Cabinets, Foyer, Kitchen Island, Laundry Tub, Split Bedroom, Walk-in Closet
Heating Central, Electric
Cooling Central, Electric, Zoned
Flooring Carpet, Ceramic Tile
Furnishings Partially Furnished
Exterior
Exterior Feature Auto Sprinkler, Built-in Grill, Fenced Yard, Screened Patio, Summer Kitchen
Parking Features 2+ Spaces, Circular Drive, Decorative Drive, Garage - Attached
Garage Spaces 3.0
Amenities Available None
Waterfront Description None
View Pool
Exposure East
Private Pool Yes
Building
Lot Description 1 to < 2 Acres, Paved Road, Public Road
Story 1.00
Unit Floor 1
Schools
Elementary Schools Marsh Pointe Elementary
Middle Schools Independence Middle School
High Schools William T. Dwyer High School
Others
Pets Allowed Yes
Senior Community No Hopa
Restrictions No Smoking
Miscellaneous Central A/C,Private Pool
Security Features Security Sys-Owned
Horse Property No







