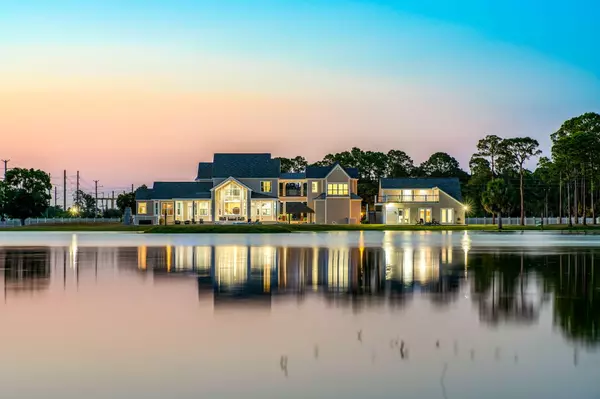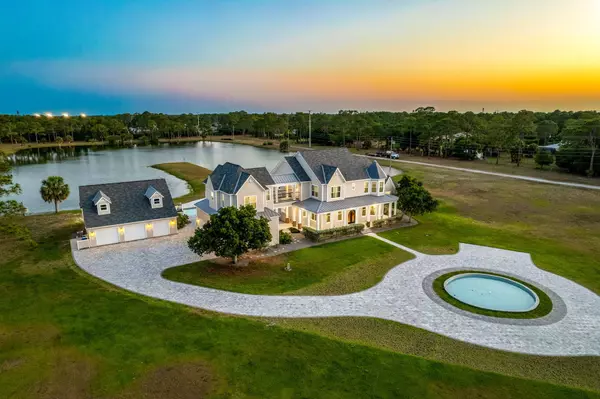
4236 Hield RD NW Palm Bay, FL 32907
6 Beds
6 Baths
7,029 SqFt
UPDATED:
11/23/2024 02:24 AM
Key Details
Property Type Single Family Home
Sub Type Single Family Residence
Listing Status Active Under Contract
Purchase Type For Sale
Square Footage 7,029 sqft
Price per Sqft $337
Subdivision Melbourne Poultry Colony Add No 1
MLS Listing ID 1013225
Bedrooms 6
Full Baths 6
HOA Y/N No
Total Fin. Sqft 7029
Originating Board Space Coast MLS (Space Coast Association of REALTORS®)
Year Built 1999
Annual Tax Amount $20,789
Tax Year 2023
Lot Size 18.060 Acres
Acres 18.06
Property Description
Location
State FL
County Brevard
Area 344 - Nw Palm Bay
Direction Minton road to West on Hield
Interior
Interior Features Breakfast Bar, Breakfast Nook, Built-in Features, Butler Pantry, Ceiling Fan(s), Eat-in Kitchen, Entrance Foyer, Guest Suite, Kitchen Island, Open Floorplan, Pantry, Primary Bathroom - Tub with Shower, Primary Downstairs, Split Bedrooms, Vaulted Ceiling(s), Walk-In Closet(s)
Heating Central, Electric
Cooling Central Air, Electric, Multi Units, Other
Flooring Tile, Wood
Fireplaces Number 2
Fireplaces Type Electric, Outside, Wood Burning, Other
Furnishings Negotiable
Fireplace Yes
Appliance Convection Oven, Dishwasher, Disposal, Dryer, Electric Range, Microwave, Refrigerator, Water Softener Owned
Laundry Washer Hookup
Exterior
Exterior Feature Balcony, Fire Pit, Outdoor Kitchen, Outdoor Shower, Impact Windows
Parking Features Attached, Circular Driveway, Detached, Garage, RV Access/Parking
Garage Spaces 6.0
Fence Full, Vinyl, Other
Pool In Ground
Utilities Available Cable Connected, Electricity Connected
View Lake, Pool, Water
Roof Type Metal,Shingle
Present Use Horses,Recreational,Residential,Single Family
Street Surface Asphalt
Porch Covered, Deck, Front Porch, Porch, Rear Porch, Terrace
Road Frontage City Street
Garage Yes
Building
Lot Description Other
Dwelling Type Apartment
Faces North
Story 2
Sewer Septic Tank
Water Private, Well
Level or Stories Two
Additional Building Barn(s), Gazebo, Guest House, Outdoor Kitchen, Shed(s), Workshop, Other
New Construction No
Schools
Elementary Schools Meadowlane
High Schools Melbourne
Others
Pets Allowed Yes
Senior Community No
Tax ID 28-36-22-Fa-00008.0-0003.01
Security Features Closed Circuit Camera(s),Security Gate
Acceptable Financing Cash, Conventional
Horse Property Current Use Horses
Listing Terms Cash, Conventional
Special Listing Condition Standard








