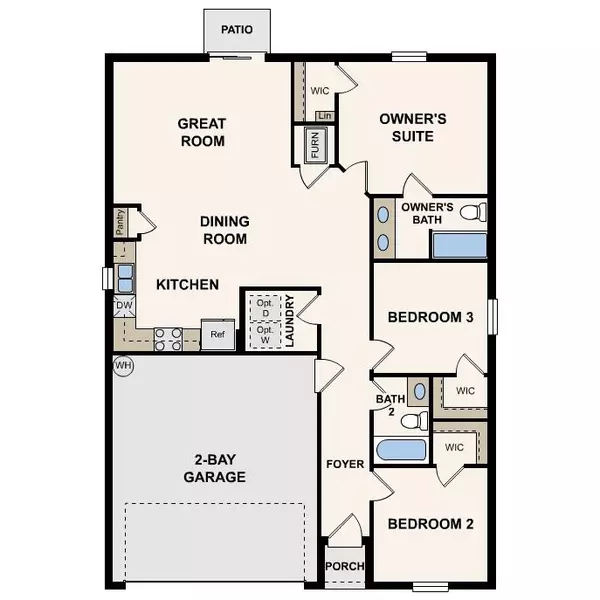3070 Gabrysh AVE SE Palm Bay, FL 32909
3 Beds
2 Baths
1,263 SqFt
UPDATED:
12/29/2024 11:39 AM
Key Details
Property Type Single Family Home
Sub Type Single Family Residence
Listing Status Active
Purchase Type For Sale
Square Footage 1,263 sqft
Price per Sqft $234
Subdivision Port Malabar Unit 25
MLS Listing ID 1013964
Style Ranch,Other
Bedrooms 3
Full Baths 2
HOA Y/N No
Total Fin. Sqft 1263
Originating Board Space Coast MLS (Space Coast Association of REALTORS®)
Year Built 2024
Annual Tax Amount $472
Tax Year 2023
Lot Size 10,454 Sqft
Acres 0.24
Property Description
Prepare to be impressed by this DELIGHTFUL NEW home in the Palm Bay community! The desirable Alton plan boasts a well-appointed kitchen with a walk-in pantry overlooking an open-concept dining area and living room. The kitchen features gorgeous cabinets, granite countertops, and stainless-steel appliances (Including: range, microwave hood, and dishwasher). All bedrooms, including the laundry room, are on the main floor. The private owner's suite features an attached bath and walk-in closet. This desirable plan also comes complete with a 2-car garage.
Location
State FL
County Brevard
Area 343 - Se Palm Bay
Direction After exiting I-95 at Exit 173, head west on Malabar Road for 0.2 miles. Use the left two lanes to turn left onto San Filippo Drive SE and continue driving for 6.9 miles. Then, turn left onto Gabrysh Avenue SE, where your destination will be on the right.
Interior
Interior Features Breakfast Bar, Open Floorplan, Pantry, Primary Bathroom - Tub with Shower, Walk-In Closet(s)
Heating Central, Electric, Heat Pump
Cooling Central Air, Electric
Flooring Carpet, Vinyl
Furnishings Unfurnished
Appliance Dishwasher, Disposal, Electric Range, Electric Water Heater, Microwave
Laundry Electric Dryer Hookup, Washer Hookup
Exterior
Exterior Feature ExteriorFeatures
Parking Features Attached, Garage, Garage Door Opener
Garage Spaces 2.0
Pool None
Utilities Available Cable Available, Electricity Connected, Sewer Connected, Water Connected
View Other
Roof Type Shingle
Present Use Residential,Single Family
Street Surface Asphalt
Garage Yes
Private Pool No
Building
Lot Description Other
Faces West
Story 1
Sewer Septic Tank
Water Well
Architectural Style Ranch, Other
Level or Stories One
New Construction Yes
Schools
Elementary Schools Westside
High Schools Bayside
Others
Senior Community No
Tax ID 29-37-31-Gv-01303.0-0014.00
Security Features Carbon Monoxide Detector(s),Smoke Detector(s)
Acceptable Financing Cash, Conventional, FHA, VA Loan
Listing Terms Cash, Conventional, FHA, VA Loan
Special Listing Condition Standard




