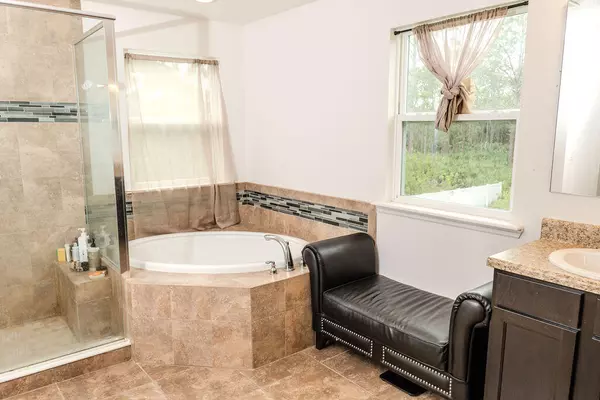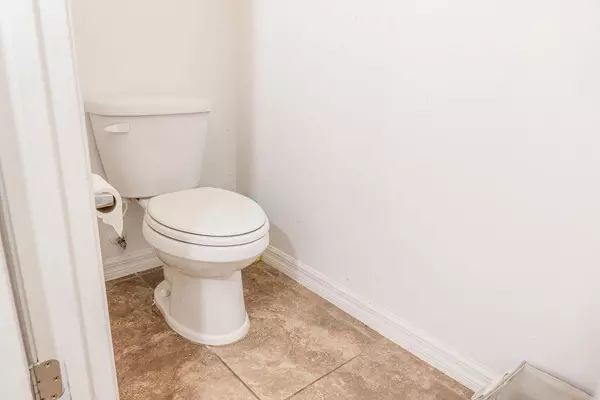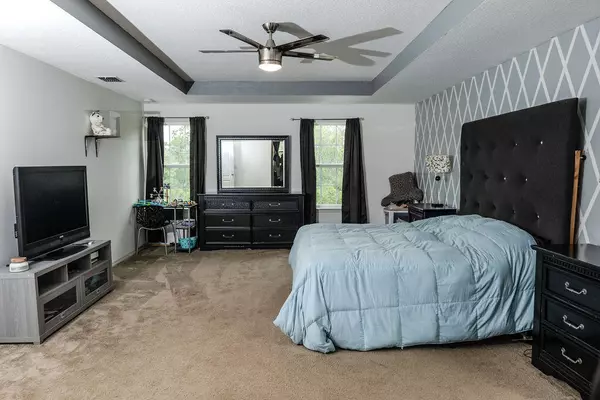4321 Pond Apple ST Grant, FL 32949
6 Beds
5 Baths
3,927 SqFt
UPDATED:
10/22/2024 06:54 AM
Key Details
Property Type Single Family Home
Sub Type Single Family Residence
Listing Status Pending
Purchase Type For Sale
Square Footage 3,927 sqft
Price per Sqft $140
Subdivision Riverview Terrace
MLS Listing ID 1014724
Style Traditional
Bedrooms 6
Full Baths 4
Half Baths 1
HOA Fees $105/ann
HOA Y/N Yes
Total Fin. Sqft 3927
Originating Board Space Coast MLS (Space Coast Association of REALTORS®)
Year Built 2017
Annual Tax Amount $4,800
Tax Year 2023
Lot Size 1.000 Acres
Acres 1.0
Property Description
As you step through the inviting entrance, you're greeted by a grand foyer that sets the tone for the entire home. The main level boasts an impressive in-law suite, providing privacy and convenience for guests or extended family members. This suite features its own living area, bedroom, and bathroom, ensuring comfort and independence.
The heart of the home lies in its spacious floor plan, seamlessly connecting the living room, dining area, and gourmet kitchen. Crafted with meticulous attention to detail, the kitchen is a chef's dream, with a center island for culinary adventures. Whether hosting intimate gatherings or entertaining on a larger scale, this space is perfect for creating lasting memories with loved ones.
Location
State FL
County Brevard
Area 342 - Malabar/Grant-Valkaria
Direction US Highway 1 (US-1 N). Go for 4.8 mi. Turn left onto Shell Pit Rd. Go for 0.2 mi. Turn right onto Old Dixie Hwy. Go for 469 ft. Turn left onto Berry Rd. Go for 0.5 mi. Turn left onto Indian River Blvd. Go for 1.2 mi. Turn right onto Artesia Ave. Go for 0.3 mi.Turn left onto Pond Apple St. Go for 233 ft.
Rooms
Living Room Main
Kitchen Main
Family Room Main
Interior
Heating Central, Electric
Cooling Central Air
Furnishings Unfurnished
Appliance Dishwasher, Gas Water Heater, Microwave, Refrigerator
Exterior
Exterior Feature ExteriorFeatures
Parking Features Garage, Garage Door Opener
Garage Spaces 2.0
Fence Back Yard
Pool Electric Heat
Utilities Available Electricity Connected, Sewer Connected, Water Available
View Trees/Woods
Roof Type Shingle
Present Use Residential,Single Family
Street Surface Concrete
Porch Front Porch, Patio
Road Frontage City Street
Garage Yes
Building
Lot Description Corner Lot
Faces North
Story 2
Sewer Septic Tank
Water Well
Architectural Style Traditional
New Construction No
Schools
Elementary Schools Sunrise
High Schools Bayside
Others
HOA Name River View Terrace
Senior Community No
Tax ID 30-38-04-79-00000.0-0160.00
Security Features Carbon Monoxide Detector(s),Fire Alarm,Smoke Detector(s)
Acceptable Financing Cash, Conventional, FHA, VA Loan
Listing Terms Cash, Conventional, FHA, VA Loan
Special Listing Condition Standard







