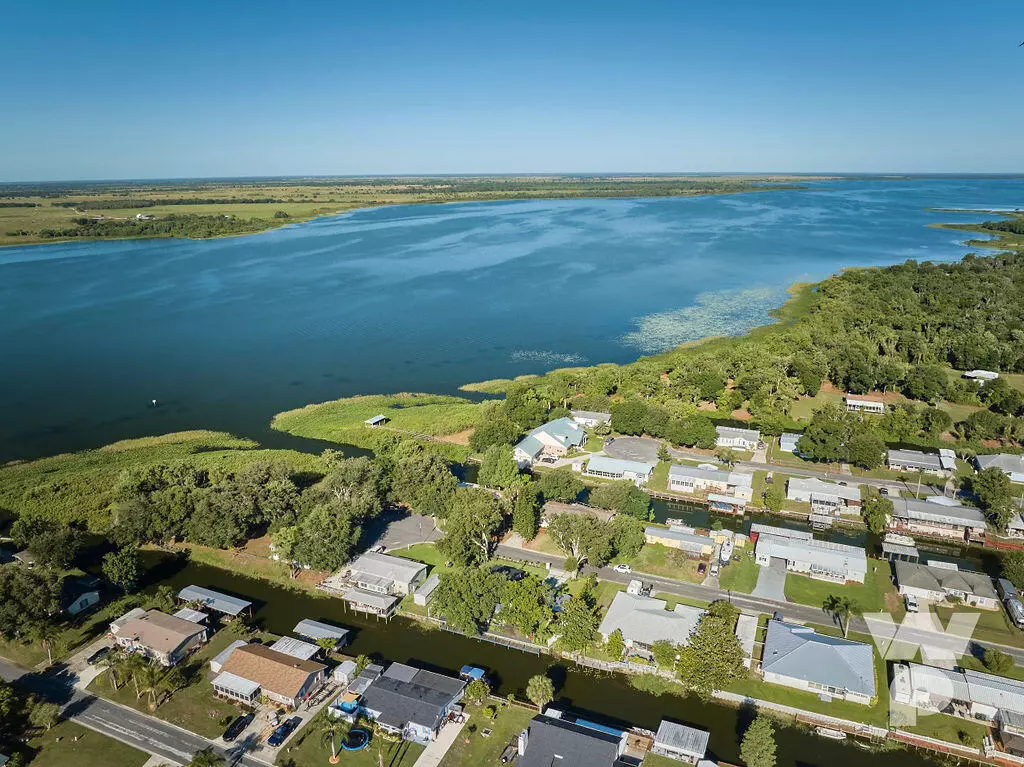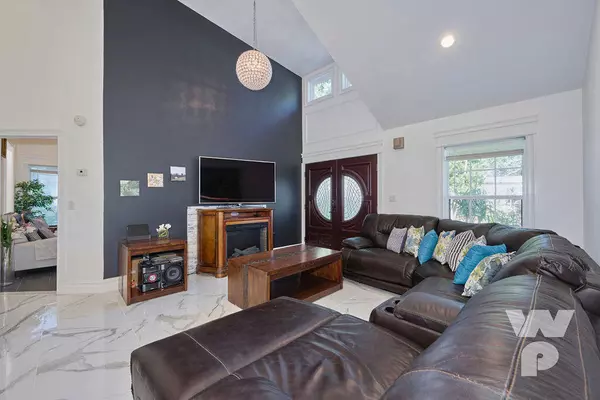
441 Spoonbill CT Kenansville, FL 34739
4 Beds
2 Baths
1,800 SqFt
UPDATED:
11/26/2024 09:54 PM
Key Details
Property Type Single Family Home
Sub Type Single Family Detached
Listing Status Active
Purchase Type For Sale
Square Footage 1,800 sqft
Price per Sqft $344
Subdivision Lake Marian Shores
MLS Listing ID RX-10991130
Style Contemporary
Bedrooms 4
Full Baths 2
Construction Status Resale
HOA Fees $62/mo
HOA Y/N Yes
Year Built 1997
Annual Tax Amount $3,089
Tax Year 2023
Lot Size 8,712 Sqft
Property Description
Location
State FL
County Osceola
Area 5960
Zoning ORMH
Rooms
Other Rooms Family, Garage Converted, Laundry-Garage, Studio Bedroom
Master Bath Separate Shower
Interior
Interior Features Fireplace(s), Kitchen Island, Walk-in Closet
Heating Central, Electric
Cooling Central, Electric
Flooring Laminate, Tile
Furnishings Unfurnished
Exterior
Exterior Feature Lake/Canal Sprinkler
Parking Features Garage - Attached, Garage - Detached, RV/Boat
Garage Spaces 2.0
Utilities Available Public Sewer, Septic
Amenities Available Boating, None
Waterfront Description Lagoon,Lake,Pond
Water Access Desc Private Dock,Ramp
View Canal, Lake
Roof Type Comp Shingle
Exposure West
Private Pool No
Building
Story 1.00
Foundation Block, Concrete, Stucco
Construction Status Resale
Others
Pets Allowed Yes
Senior Community No Hopa
Restrictions None
Acceptable Financing Cash, Conventional, FHA, VA
Horse Property No
Membership Fee Required No
Listing Terms Cash, Conventional, FHA, VA
Financing Cash,Conventional,FHA,VA







