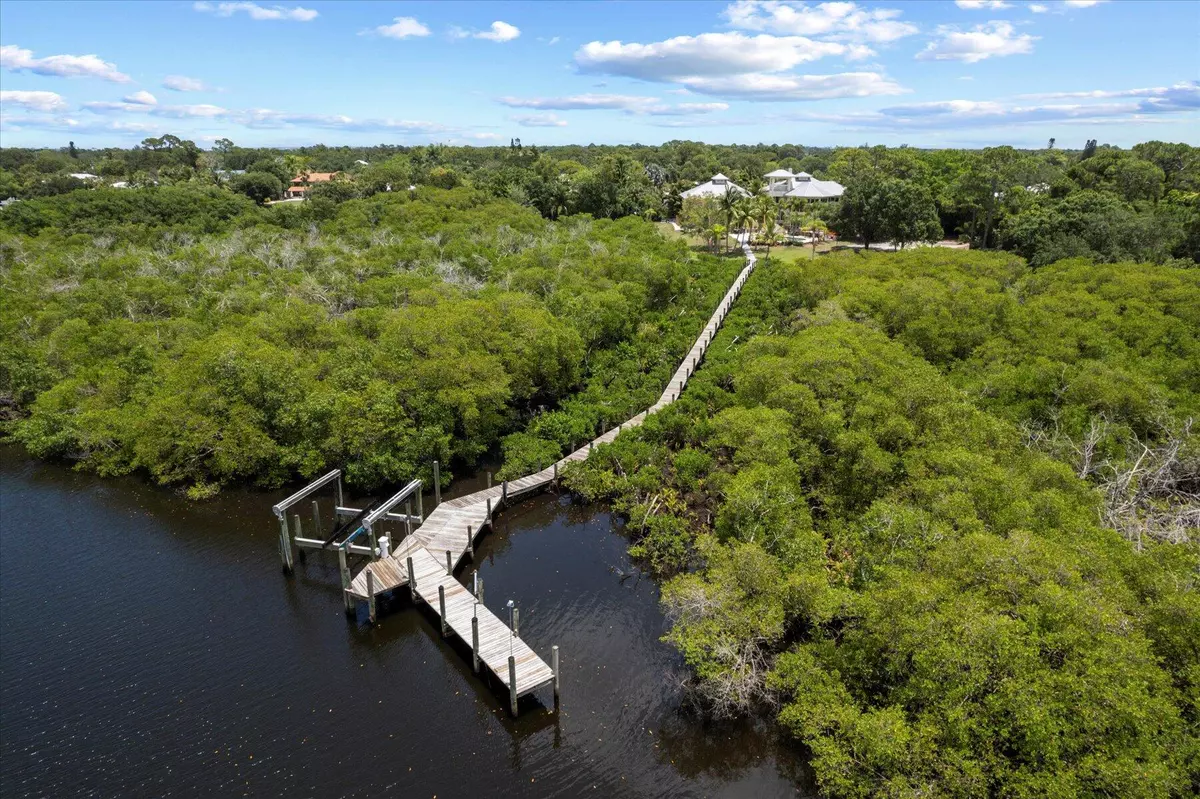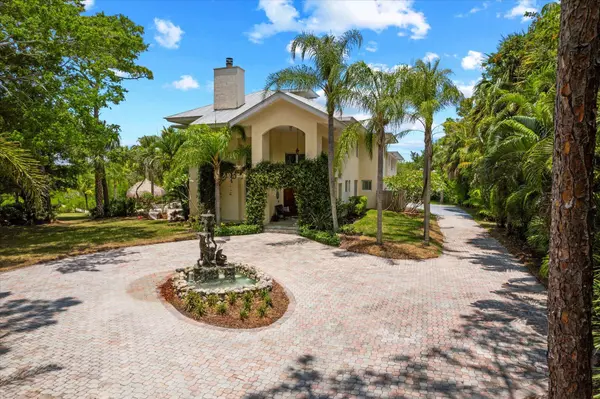
2901 SW Lake TER Palm City, FL 34990
7 Beds
7.1 Baths
5,476 SqFt
UPDATED:
12/13/2024 02:37 PM
Key Details
Property Type Single Family Home
Sub Type Single Family Detached
Listing Status Active
Purchase Type For Sale
Square Footage 5,476 sqft
Price per Sqft $630
Subdivision M & W Land Minor Plat 1
MLS Listing ID RX-10994601
Style Multi-Level,Other Arch
Bedrooms 7
Full Baths 7
Half Baths 1
Construction Status Resale
HOA Y/N No
Year Built 2001
Annual Tax Amount $11,182
Tax Year 2023
Lot Size 10.933 Acres
Property Description
Location
State FL
County Martin
Area 9 - Palm City
Zoning R-1A
Rooms
Other Rooms Family, Great, Laundry-Util/Closet, Loft, Maid/In-Law, Storage
Master Bath 2 Master Suites, Dual Sinks, Mstr Bdrm - Ground, Mstr Bdrm - Upstairs, Separate Shower, Separate Tub
Interior
Interior Features Bar, Built-in Shelves, Decorative Fireplace, Entry Lvl Lvng Area, Fireplace(s), Foyer, Kitchen Island, Pantry, Split Bedroom, Upstairs Living Area, Volume Ceiling, Walk-in Closet, Wet Bar
Heating Central, Electric
Cooling Ceiling Fan, Central, Electric
Flooring Carpet, Other, Wood Floor
Furnishings Furniture Negotiable
Exterior
Exterior Feature Covered Patio, Deck, Open Balcony, Open Patio, Screen Porch, Screened Balcony
Parking Features 2+ Spaces, Drive - Circular, Driveway, Garage - Attached, Open, RV/Boat
Garage Spaces 4.0
Pool Freeform, Gunite, Inground
Community Features Survey
Utilities Available Cable, Electric, Gas Bottle, Septic, Well Water
Amenities Available None
Waterfront Description Navigable,No Fixed Bridges,Ocean Access
Water Access Desc Electric Available,Lift,Private Dock,Up to 20 Ft Boat,Up to 30 Ft Boat,Up to 40 Ft Boat,Up to 50 Ft Boat,Water Available
View Canal, Preserve
Roof Type Metal
Present Use Survey
Exposure East
Private Pool Yes
Building
Lot Description 10 to <25 Acres
Story 2.00
Foundation Block, CBS, Other
Construction Status Resale
Schools
Elementary Schools Bessey Creek Elementary School
Middle Schools Hidden Oaks Middle School
High Schools Martin County High School
Others
Pets Allowed Yes
Senior Community No Hopa
Restrictions Other
Security Features Gate - Unmanned
Acceptable Financing Cash, Conventional
Horse Property No
Membership Fee Required No
Listing Terms Cash, Conventional
Financing Cash,Conventional







