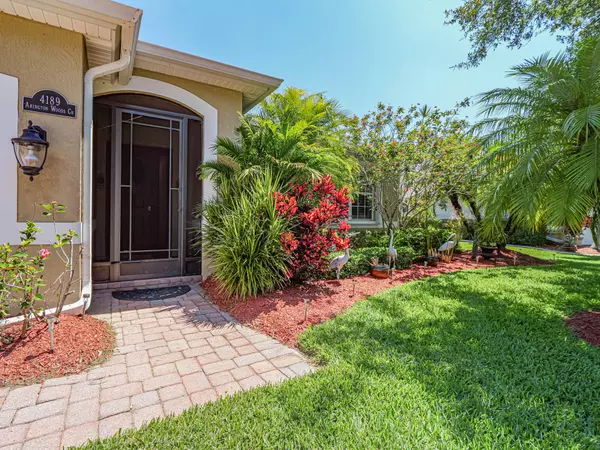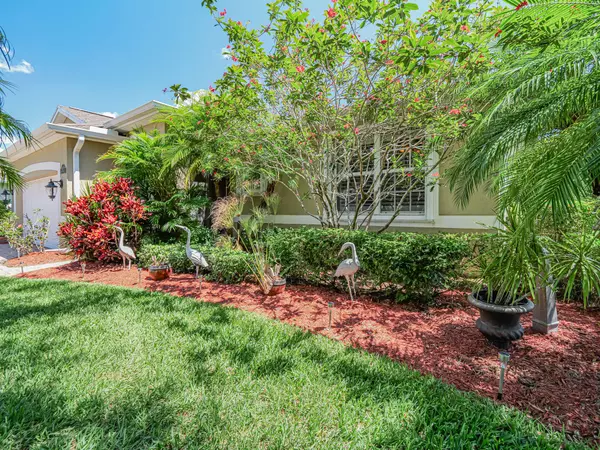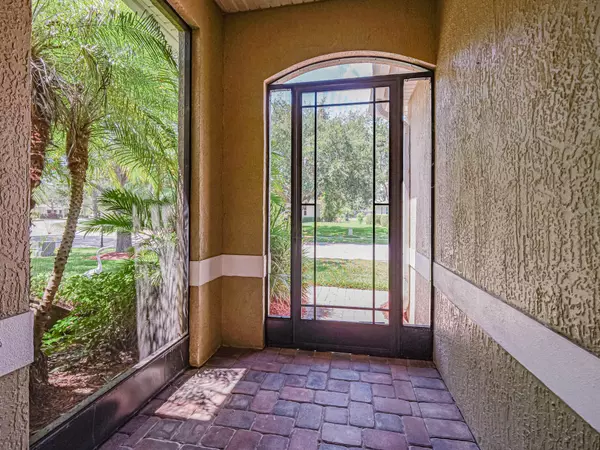
4189 Abington Woods CIR Vero Beach, FL 32967
3 Beds
2 Baths
1,973 SqFt
UPDATED:
12/16/2024 10:24 PM
Key Details
Property Type Single Family Home
Sub Type Single Family Residence
Listing Status Active
Purchase Type For Sale
Square Footage 1,973 sqft
Price per Sqft $227
MLS Listing ID 1016602
Bedrooms 3
Full Baths 2
HOA Fees $211/mo
HOA Y/N Yes
Total Fin. Sqft 1973
Originating Board Space Coast MLS (Space Coast Association of REALTORS®)
Year Built 2005
Annual Tax Amount $4,623
Tax Year 2023
Lot Size 0.270 Acres
Acres 0.27
Lot Dimensions 71.0 ft x 133.0 ft
Property Description
Location
State FL
County Indian River
Area 904 - Indian River
Direction 41st Street between 58th Avenue and 66th Avenue. Through gate, turn right and continue to home on right.
Rooms
Primary Bedroom Level Main
Bedroom 2 Main
Bedroom 3 Main
Living Room Main
Dining Room Main
Kitchen Main
Extra Room 1 Main
Family Room Main
Interior
Interior Features Breakfast Nook, Ceiling Fan(s), Eat-in Kitchen, Entrance Foyer, His and Hers Closets, Kitchen Island, Pantry, Primary Downstairs, Split Bedrooms, Vaulted Ceiling(s), Walk-In Closet(s)
Heating Central, Electric
Cooling Central Air, Electric
Flooring Wood, Other
Furnishings Negotiable
Appliance Dishwasher, Disposal, Dryer, Electric Cooktop, Electric Oven, Electric Range, Electric Water Heater, Microwave, Refrigerator, Washer, Wine Cooler
Laundry Electric Dryer Hookup, In Unit, Lower Level, Washer Hookup
Exterior
Exterior Feature Storm Shutters
Parking Features Attached, Garage, Garage Door Opener, Gated
Garage Spaces 2.0
Pool None
Utilities Available Cable Connected, Electricity Connected, Sewer Connected, Water Connected
Amenities Available Maintenance Grounds, Management - Off Site, Security, Other
View Trees/Woods, Other, Protected Preserve
Roof Type Shingle
Present Use Residential,Single Family
Street Surface Asphalt,Concrete,Paved
Porch Covered, Front Porch, Patio, Porch, Rear Porch, Screened
Road Frontage Private Road
Garage Yes
Private Pool No
Building
Lot Description Wooded, Other
Faces South
Story 1
Sewer Public Sewer
Water Public
Level or Stories One
New Construction No
Others
Pets Allowed Yes
HOA Name AR CHOICE
HOA Fee Include Maintenance Grounds,Security,Other
Senior Community No
Tax ID 32392900011000000024.0
Security Features 24 Hour Security,Fire Alarm,Security Fence,Security Gate,Security System Owned,Smoke Detector(s),Entry Phone/Intercom
Acceptable Financing Cash, Conventional, FHA, VA Loan
Listing Terms Cash, Conventional, FHA, VA Loan
Special Listing Condition Standard








