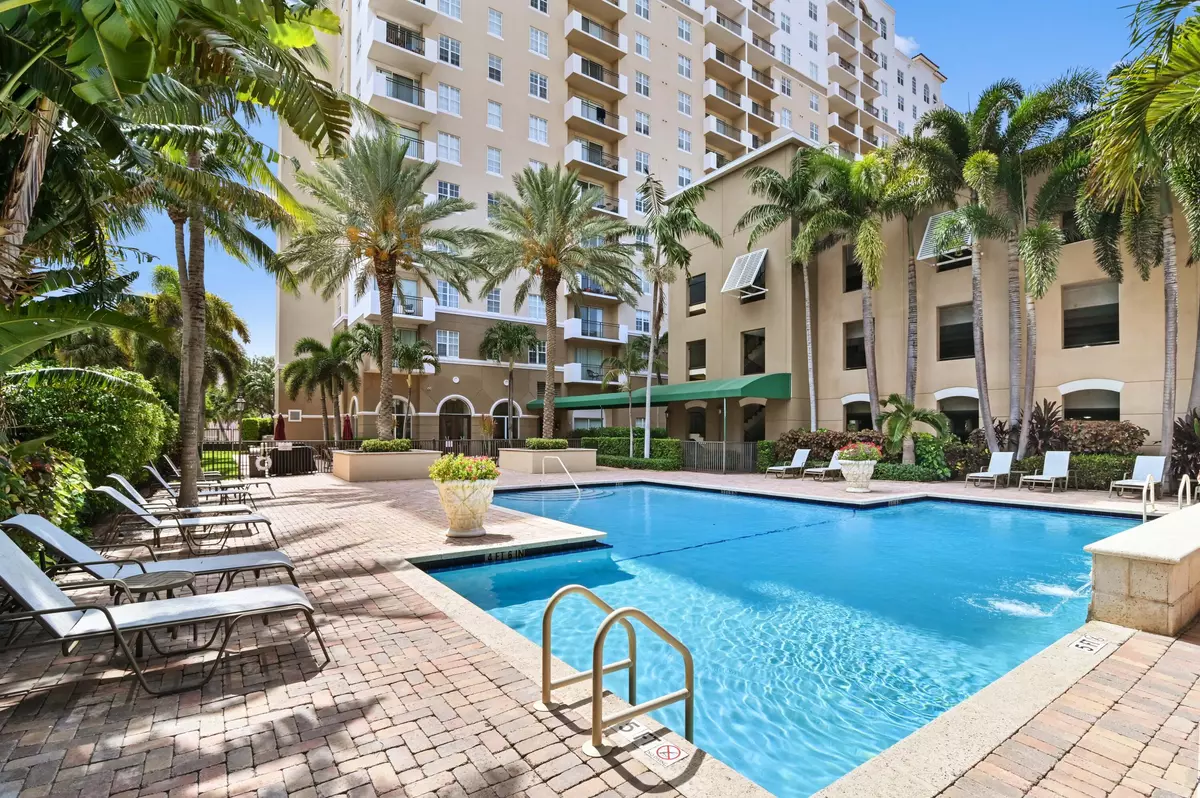
616 Clearwater Park RD 209 West Palm Beach, FL 33401
2 Beds
2 Baths
1,068 SqFt
UPDATED:
11/20/2024 10:03 PM
Key Details
Property Type Condo
Sub Type Condo/Coop
Listing Status Active
Purchase Type For Sale
Square Footage 1,068 sqft
Price per Sqft $299
Subdivision Montecito Palm Beach Condo
MLS Listing ID RX-10995888
Style 4+ Floors,Multi-Level
Bedrooms 2
Full Baths 2
Construction Status Resale
HOA Fees $948/mo
HOA Y/N Yes
Year Built 2003
Annual Tax Amount $4,353
Tax Year 2023
Property Description
Location
State FL
County Palm Beach
Community Montecito Palm Beach Condominiums
Area 5420
Zoning CLD-25
Rooms
Other Rooms Great, Laundry-Inside, Laundry-Util/Closet, Storage
Master Bath Combo Tub/Shower, Mstr Bdrm - Sitting
Interior
Interior Features Bar, Built-in Shelves, Closet Cabinets, Elevator, Fire Sprinkler, Pantry, Roman Tub, Split Bedroom, Walk-in Closet
Heating Central, Electric
Cooling Ceiling Fan, Central, Electric
Flooring Laminate
Furnishings Unfurnished
Exterior
Exterior Feature Covered Balcony, Extra Building, Shutters
Parking Features Assigned, Covered, Garage - Building, Guest, Vehicle Restrictions
Garage Spaces 2.0
Community Features Sold As-Is
Utilities Available Cable, Electric, Public Sewer, Public Water
Amenities Available Bike - Jog, Bike Storage, Billiards, Business Center, Clubhouse, Community Room, Elevator, Extra Storage, Fitness Center, Internet Included, Lobby, Manager on Site, Pool, Sauna, Sidewalks, Spa-Hot Tub, Trash Chute
Waterfront Description None
View City, Lake
Roof Type Pre-Stressed
Present Use Sold As-Is
Handicap Access Accessible Elevator Installed
Exposure West
Private Pool No
Building
Lot Description 1 to < 2 Acres, Sidewalks
Story 14.00
Unit Features Interior Hallway,Lobby,Multi-Level
Foundation CBS, Concrete, Stucco
Unit Floor 2
Construction Status Resale
Schools
Elementary Schools Roosevelt Elementary School
Middle Schools Bear Lakes Middle School
High Schools Palm Beach Lakes High School
Others
Pets Allowed Restricted
HOA Fee Include Cable,Common Areas,Elevator,Insurance-Bldg,Maintenance-Exterior,Manager,Parking,Pest Control,Reserve Funds,Roof Maintenance,Trash Removal,Water
Senior Community No Hopa
Restrictions Buyer Approval,Commercial Vehicles Prohibited,Interview Required,Lease OK w/Restrict,No RV,No Truck,Tenant Approval
Security Features Doorman,Entry Card,Lobby,TV Camera
Acceptable Financing Cash, Conventional, FHA, VA
Horse Property No
Membership Fee Required No
Listing Terms Cash, Conventional, FHA, VA
Financing Cash,Conventional,FHA,VA







