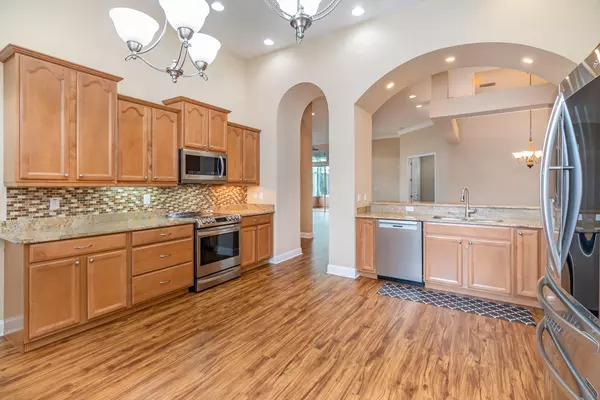
233 Harmony LN Titusville, FL 32780
3 Beds
3 Baths
2,456 SqFt
UPDATED:
12/19/2024 09:33 PM
Key Details
Property Type Single Family Home
Sub Type Single Family Residence
Listing Status Active
Purchase Type For Sale
Square Footage 2,456 sqft
Price per Sqft $248
Subdivision The Great Outdoors Premier Rv/Golf Resort Xix
MLS Listing ID 1017578
Style Other
Bedrooms 3
Full Baths 2
Half Baths 1
HOA Fees $995/qua
HOA Y/N Yes
Total Fin. Sqft 2456
Originating Board Space Coast MLS (Space Coast Association of REALTORS®)
Year Built 2007
Annual Tax Amount $5,967
Tax Year 2023
Lot Size 0.290 Acres
Acres 0.29
Property Description
Location
State FL
County Brevard
Area 104 - Titusville Sr50 - Kings H
Direction Hwy 50 west of I95, South into the Great Outdoors community, south onto Planation Dr. West onto Ambleside Dr, then south onto Harmony Ln
Interior
Interior Features Breakfast Bar, Breakfast Nook, Ceiling Fan(s), Primary Bathroom -Tub with Separate Shower, Smart Thermostat, Split Bedrooms
Heating Central, Electric
Cooling Central Air, Electric
Furnishings Unfurnished
Appliance Dishwasher, Dryer, Electric Oven, Electric Range, Microwave, Refrigerator, Washer
Exterior
Exterior Feature Storm Shutters
Parking Features Attached, Garage, Garage Door Opener, RV Access/Parking
Garage Spaces 4.0
Pool In Ground, Screen Enclosure
Utilities Available Cable Connected, Sewer Connected, Water Connected
Amenities Available Cable TV, Clubhouse, Dog Park, Fitness Center, Gated, Golf Course, Laundry, Maintenance Grounds, Management - Full Time, Management- On Site, Pickleball, Security, Shuffleboard Court, Spa/Hot Tub, Tennis Court(s), Trash, Water
View Trees/Woods
Roof Type Shingle
Present Use Residential
Street Surface Asphalt
Porch Glass Enclosed, Rear Porch, Screened
Road Frontage Private Road
Garage Yes
Building
Lot Description Wooded
Faces Northeast
Story 1
Sewer Private Sewer
Water Private
Architectural Style Other
Level or Stories One
New Construction No
Schools
Elementary Schools Imperial Estates
High Schools Titusville
Others
Pets Allowed Yes
HOA Name TGO Community Services Association
HOA Fee Include Cable TV,Internet,Maintenance Grounds,Sewer,Trash,Water
Senior Community No
Tax ID 22-34-36-Av-00000.0-0001.58
Security Features 24 Hour Security,Security Gate,Smoke Detector(s)
Acceptable Financing Cash, Conventional, FHA
Listing Terms Cash, Conventional, FHA
Special Listing Condition Standard








