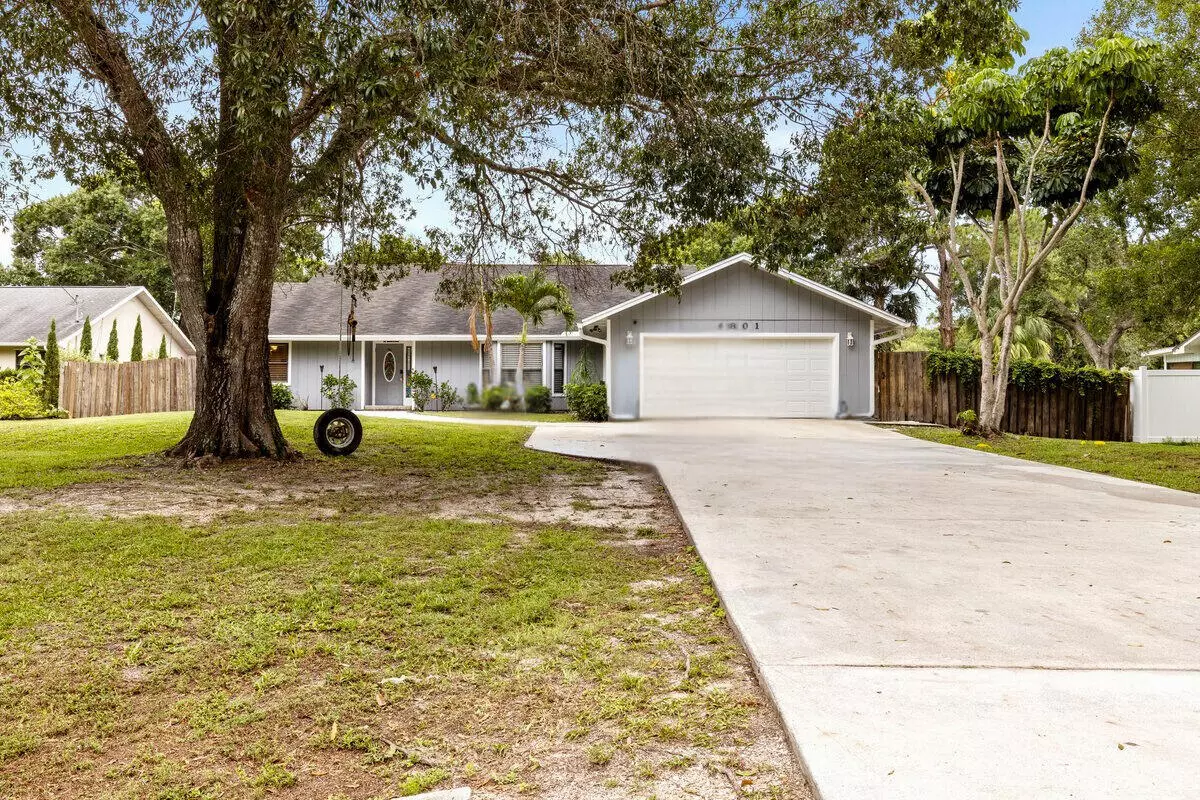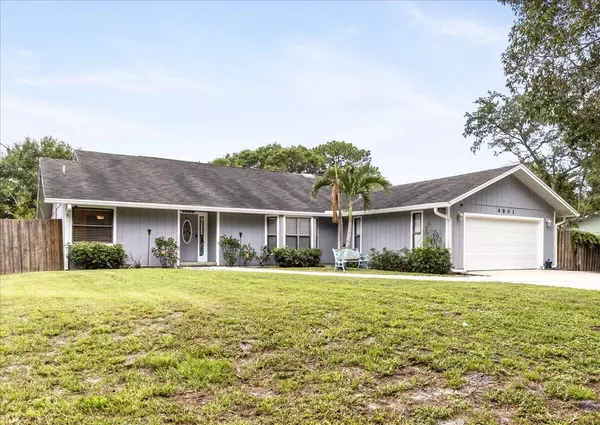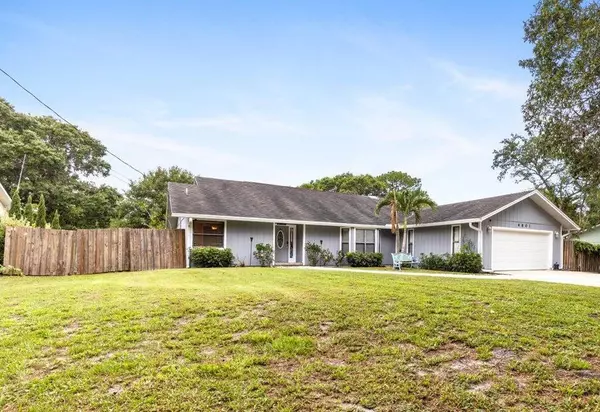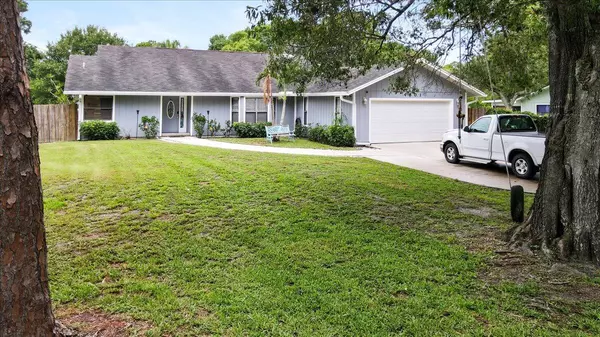
4801 Buchanan DR Fort Pierce, FL 34982
3 Beds
2 Baths
1,902 SqFt
UPDATED:
12/16/2024 02:04 PM
Key Details
Property Type Single Family Home
Sub Type Single Family Detached
Listing Status Active
Purchase Type For Sale
Square Footage 1,902 sqft
Price per Sqft $199
Subdivision Indian River Estates Unit 4
MLS Listing ID RX-10999437
Bedrooms 3
Full Baths 2
Construction Status Resale
HOA Y/N No
Year Built 1989
Annual Tax Amount $4,181
Tax Year 2023
Lot Size 0.510 Acres
Property Description
Location
State FL
County St. Lucie
Area 7150
Zoning RS-2-C
Rooms
Other Rooms Laundry-Inside
Master Bath Dual Sinks, Separate Shower, Spa Tub & Shower
Interior
Interior Features Ctdrl/Vault Ceilings, Walk-in Closet
Heating Central
Cooling Central
Flooring Ceramic Tile
Furnishings Unfurnished
Exterior
Exterior Feature Fence, Screened Patio, Shed
Parking Features Garage - Attached, RV/Boat
Garage Spaces 2.0
Utilities Available Public Water, Septic
Amenities Available None
Waterfront Description None
Roof Type Comp Shingle
Exposure East
Private Pool No
Building
Lot Description 1/2 to < 1 Acre
Story 1.00
Foundation Frame
Construction Status Resale
Others
Pets Allowed Yes
Senior Community No Hopa
Restrictions None
Acceptable Financing Cash, Conventional, FHA, VA
Horse Property No
Membership Fee Required No
Listing Terms Cash, Conventional, FHA, VA
Financing Cash,Conventional,FHA,VA
Pets Allowed No Restrictions







