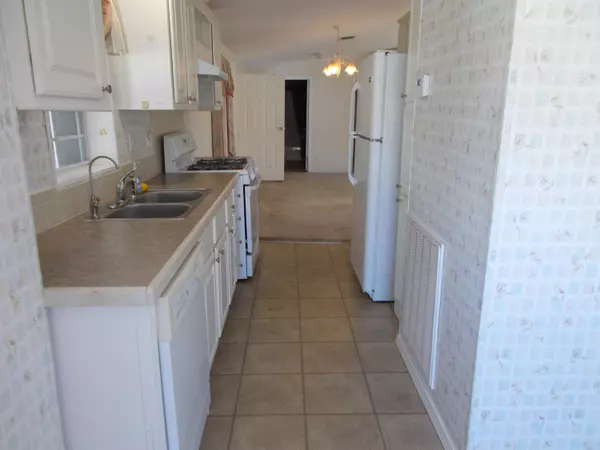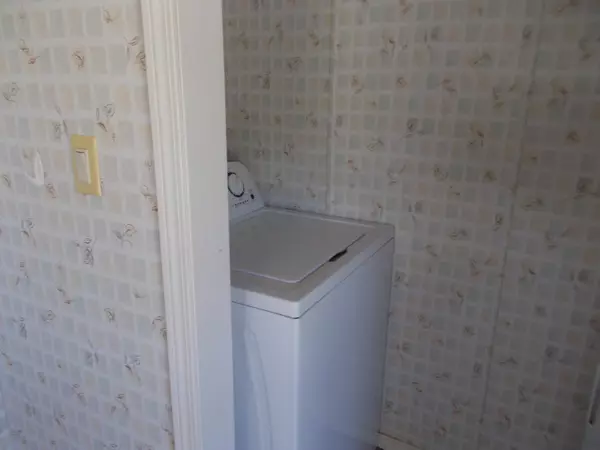915 W Cashew CIR W Barefoot Bay, FL 32976
3 Beds
2 Baths
1,200 SqFt
UPDATED:
11/13/2024 01:57 AM
Key Details
Property Type Manufactured Home
Sub Type Manufactured Home
Listing Status Pending
Purchase Type For Sale
Square Footage 1,200 sqft
Price per Sqft $141
Subdivision Barefoot Bay Unit 2 Part 12
MLS Listing ID 1018161
Bedrooms 3
Full Baths 2
HOA Y/N No
Total Fin. Sqft 1200
Originating Board Space Coast MLS (Space Coast Association of REALTORS®)
Year Built 2005
Lot Size 3,920 Sqft
Acres 0.09
Lot Dimensions 50X80
Property Description
HOME HAS A MASTER SUITE ON EIITHER END OF HOUSE NEWER AIR CONDITIONER, CARPET IN MAIN LVINIG AREAS WITH VINYL IN BATHROOMS AND KITCHEN
INSIDE LAUNDRY AREA
Location
State FL
County Brevard
Area 350 - Micco/Barefoot Bay
Direction FROM ROUTE 1 NORTH TO MICCO ROAD LEFT ONTO MICCO ROAD TO MIDWAY RIGHT ONTO MIDWAY TO CASHEW CIRCLE LEFT ONTO CASHEW CIRCLE TO 915 ON LEFT.
Interior
Interior Features Ceiling Fan(s), Pantry, Primary Bathroom -Tub with Separate Shower, Vaulted Ceiling(s), Walk-In Closet(s)
Heating Central, Electric
Cooling Central Air, Electric
Flooring Carpet, Vinyl
Fireplaces Number 1
Fireplaces Type Electric, Other
Furnishings Unfurnished
Fireplace Yes
Appliance Dishwasher, Dryer, Gas Range, Gas Water Heater, Refrigerator
Laundry Electric Dryer Hookup, In Unit, Washer Hookup
Exterior
Exterior Feature ExteriorFeatures
Parking Features Attached, Attached Carport, Guest, Off Street
Carport Spaces 1
Pool Electric Heat, Heated, In Ground
Utilities Available Cable Available, Sewer Connected, Water Connected
Amenities Available Clubhouse, Dog Park, Management- On Site, Pickleball, Racquetball, Shuffleboard Court, Trash
Roof Type Shingle
Present Use Manufactured Home,Residential,Single Family
Street Surface Asphalt
Accessibility Accessible Bedroom, Accessible Central Living Area, Accessible Closets, Accessible Entrance, Accessible Kitchen Appliances, Accessible Washer/Dryer, Central Living Area
Porch Covered, Porch, Screened
Road Frontage County Road, Easement, Other
Garage No
Building
Lot Description Few Trees, Other
Faces West
Story 1
Sewer Public Sewer
Water Public, Other
Additional Building Shed(s)
New Construction No
Schools
Elementary Schools Sunrise
High Schools Bayside
Others
HOA Fee Include Sewer,Water
Senior Community No
Tax ID 30-38-10-Ju-114-45
Security Features Security Lights,Smoke Detector(s),Other
Acceptable Financing Cash, Conventional, FHA
Listing Terms Cash, Conventional, FHA
Special Listing Condition Standard







