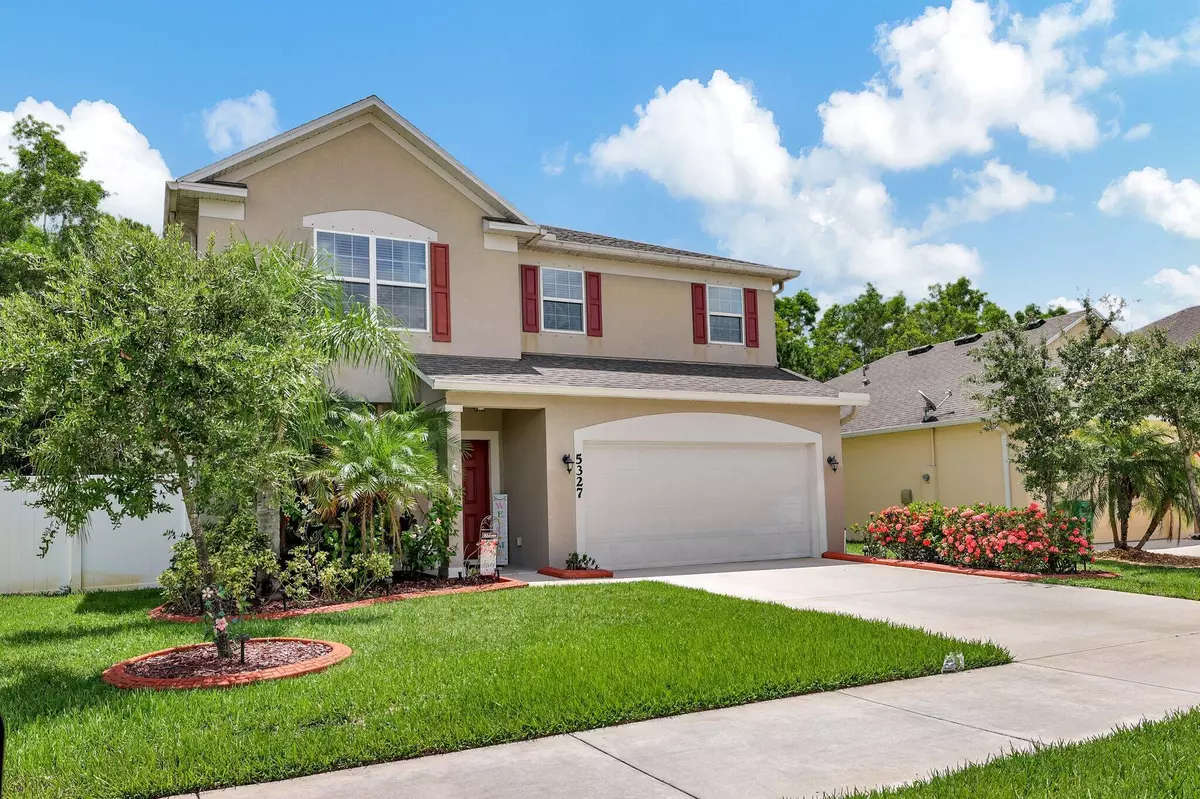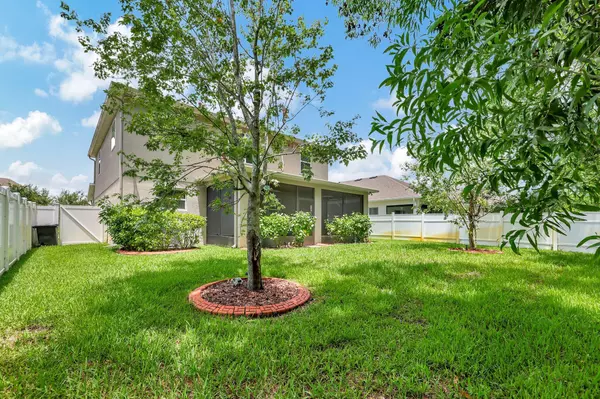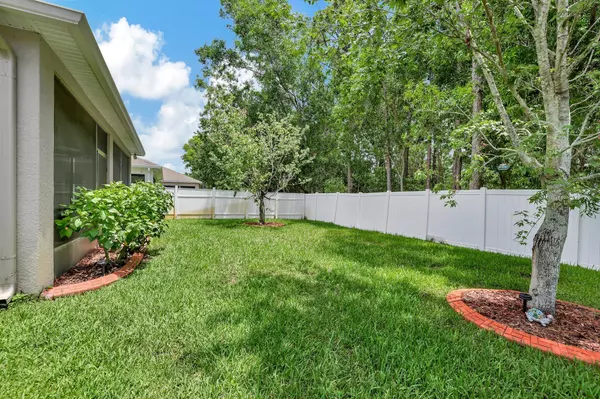
5327 NW Wisk Fern CIR Port Saint Lucie, FL 34986
4 Beds
2.1 Baths
2,448 SqFt
UPDATED:
12/13/2024 03:03 PM
Key Details
Property Type Single Family Home
Sub Type Single Family Detached
Listing Status Active
Purchase Type For Sale
Square Footage 2,448 sqft
Price per Sqft $179
Subdivision Winterlakes Tract H 1St Replat
MLS Listing ID RX-11001787
Style Contemporary
Bedrooms 4
Full Baths 2
Half Baths 1
Construction Status Resale
HOA Fees $113/mo
HOA Y/N Yes
Year Built 2016
Annual Tax Amount $4,832
Tax Year 2024
Lot Size 6,098 Sqft
Property Description
Location
State FL
County St. Lucie
Area 7370
Zoning RES
Rooms
Other Rooms Den/Office, Laundry-Inside
Master Bath Mstr Bdrm - Upstairs, Separate Shower
Interior
Interior Features Foyer, Walk-in Closet
Heating Central, Electric
Cooling Central, Electric
Flooring Ceramic Tile, Laminate
Furnishings Unfurnished
Exterior
Exterior Feature Screen Porch
Parking Features 2+ Spaces, Garage - Attached
Garage Spaces 2.0
Utilities Available Cable, Electric, Public Sewer, Public Water
Amenities Available Sidewalks
Waterfront Description None
View Garden
Roof Type Comp Shingle
Exposure West
Private Pool No
Building
Lot Description < 1/4 Acre
Story 2.00
Foundation Block, CBS, Stucco
Construction Status Resale
Others
Pets Allowed Yes
HOA Fee Include Lawn Care,Management Fees
Senior Community No Hopa
Restrictions Buyer Approval,Lease OK w/Restrict,Other
Acceptable Financing Cash, Conventional, FHA, VA
Horse Property No
Membership Fee Required No
Listing Terms Cash, Conventional, FHA, VA
Financing Cash,Conventional,FHA,VA
Pets Allowed No Aggressive Breeds, Number Limit, Size Limit







