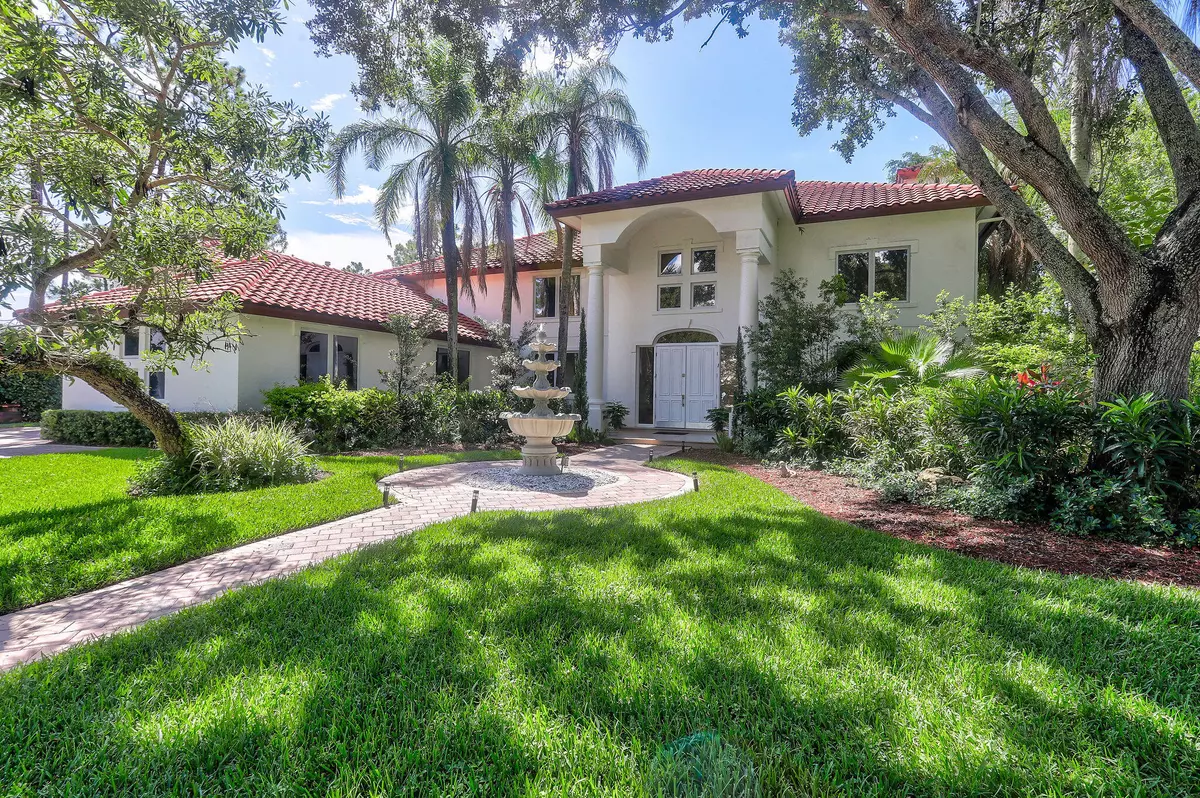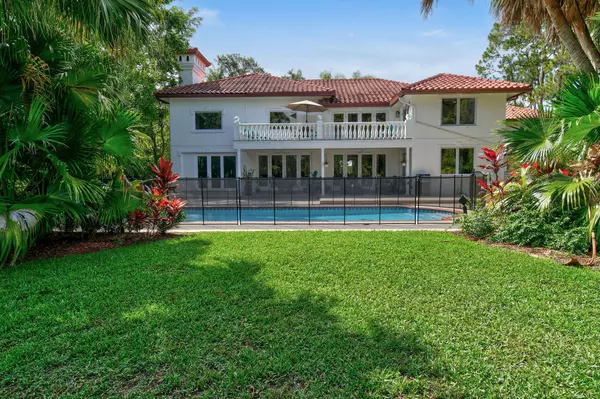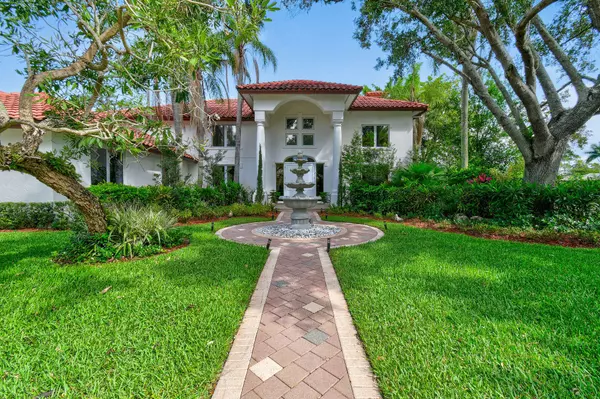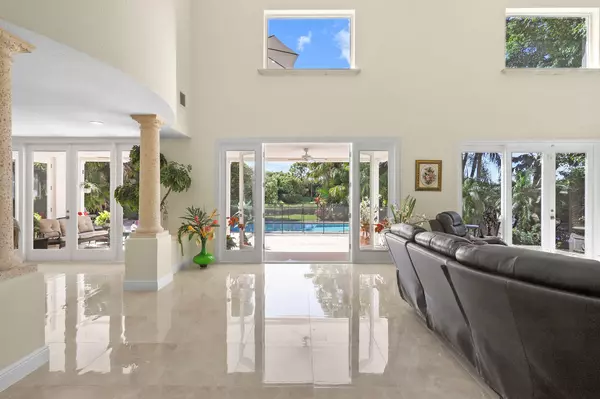
6123 Wildcat RUN West Palm Beach, FL 33412
5 Beds
4.1 Baths
5,464 SqFt
UPDATED:
12/16/2024 02:30 PM
Key Details
Property Type Single Family Home
Sub Type Single Family Detached
Listing Status Active
Purchase Type For Sale
Square Footage 5,464 sqft
Price per Sqft $356
Subdivision Ibis Golf And Country Club 7
MLS Listing ID RX-11002485
Style Mediterranean
Bedrooms 5
Full Baths 4
Half Baths 1
Construction Status Resale
Membership Fee $100,000
HOA Fees $461/mo
HOA Y/N Yes
Year Built 1992
Annual Tax Amount $26,444
Tax Year 2023
Lot Size 0.404 Acres
Property Description
Location
State FL
County Palm Beach
Area 5540
Zoning RPD(ci
Rooms
Other Rooms Den/Office, Maid/In-Law, Media
Master Bath Mstr Bdrm - Upstairs
Interior
Interior Features Built-in Shelves, Ctdrl/Vault Ceilings, Decorative Fireplace, Foyer, Kitchen Island, Split Bedroom, Walk-in Closet
Heating Central Building, Electric
Cooling Central
Flooring Carpet, Ceramic Tile, Wood Floor
Furnishings Unfurnished
Exterior
Exterior Feature Built-in Grill, Open Patio, Summer Kitchen
Garage Spaces 2.0
Community Features Gated Community
Utilities Available Cable, Electric, Gas Natural, Public Sewer, Public Water
Amenities Available Clubhouse, Community Room, Dog Park, Fitness Center, Golf Course, Manager on Site, Pickleball, Playground, Pool, Spa-Hot Tub, Tennis
Waterfront Description Lagoon
View Lagoon, Pool
Roof Type S-Tile
Exposure Southeast
Private Pool Yes
Building
Lot Description 1/4 to 1/2 Acre
Story 2.00
Foundation CBS, Frame, Stucco
Construction Status Resale
Schools
Elementary Schools Pierce Hammock Elementary School
Middle Schools Westpine Middle School
High Schools Seminole Ridge Community High School
Others
Pets Allowed Restricted
HOA Fee Include Cable,Security
Senior Community No Hopa
Restrictions No Lease 1st Year
Security Features Gate - Manned
Acceptable Financing Cash, Conventional
Horse Property No
Membership Fee Required Yes
Listing Terms Cash, Conventional
Financing Cash,Conventional
Pets Allowed Number Limit







