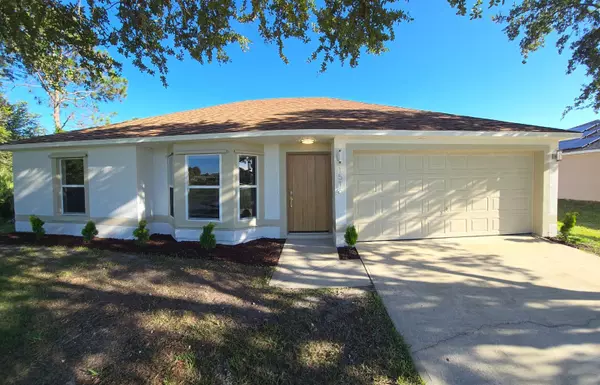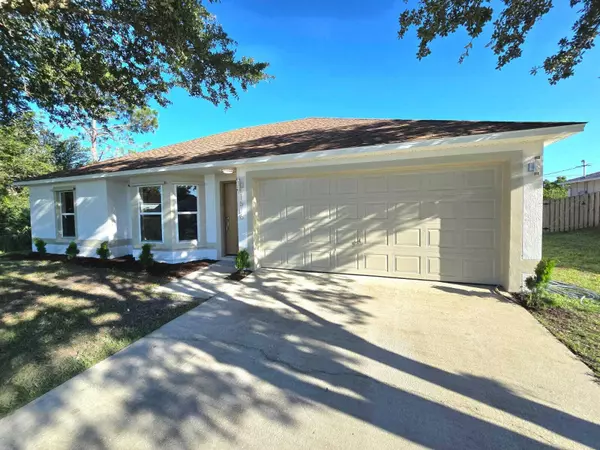
1516 Deming DR SE Palm Bay, FL 32909
3 Beds
2 Baths
1,350 SqFt
UPDATED:
11/14/2024 02:46 AM
Key Details
Property Type Single Family Home
Sub Type Single Family Residence
Listing Status Pending
Purchase Type For Sale
Square Footage 1,350 sqft
Price per Sqft $255
Subdivision Port Malabar Unit 46
MLS Listing ID 1019089
Bedrooms 3
Full Baths 2
HOA Y/N No
Total Fin. Sqft 1350
Originating Board Space Coast MLS (Space Coast Association of REALTORS®)
Year Built 2000
Annual Tax Amount $3,352
Tax Year 2022
Lot Size 10,019 Sqft
Acres 0.23
Property Description
The comfort extends beyond location. This residence is designed to accommodate any lifestyle, featuring well-proportioned bedrooms and spacious, modern bathrooms. Enjoy preparing meals in the functional kitchen space and unwind in what could become your favorite part of the house, the cozy living area. Whether you're a top chef or a microwave aficionado, this kitchen handles all culinary levels with grace.
Step outside to bask in the natural beauty of nearby Bill Madden Park. Ideal for morning jogs or leisurely evening strolls, the park offers a serene escape from the daily grind. Need to
Location
State FL
County Brevard
Area 343 - Se Palm Bay
Direction Babcock St south, turn right on Eldron, take a left on Toulon, left on Hero to the end which bends around to Derby, take a right on to Deming Dr. House is on the left hand side just past Denver Dr
Interior
Interior Features Breakfast Bar, Ceiling Fan(s), Kitchen Island, Open Floorplan, Pantry, Primary Bathroom - Shower No Tub, Split Bedrooms, Vaulted Ceiling(s), Walk-In Closet(s)
Heating Central
Cooling Central Air
Flooring Vinyl
Furnishings Unfurnished
Appliance Dishwasher, Disposal, Dryer, Electric Range, Electric Water Heater, Ice Maker, Microwave, Refrigerator, Washer, Water Softener Owned
Laundry Electric Dryer Hookup, Washer Hookup
Exterior
Exterior Feature Storm Shutters
Parking Features Attached, Garage, Garage Door Opener
Garage Spaces 2.0
Pool None
Utilities Available Cable Available, Electricity Connected, Water Connected
Roof Type Shingle
Present Use Residential
Street Surface Paved
Porch Covered, Rear Porch, Screened
Road Frontage City Street
Garage Yes
Private Pool No
Building
Lot Description Cleared, Few Trees
Faces North
Story 1
Sewer Septic Tank
Water Public, Well
New Construction No
Schools
Elementary Schools Sunrise
High Schools Bayside
Others
Senior Community No
Tax ID 29-37-33-Kq-02075.0-0010.00
Security Features Fire Alarm,Security System Leased,Smoke Detector(s)
Acceptable Financing Cash, Conventional, FHA, VA Loan
Listing Terms Cash, Conventional, FHA, VA Loan
Special Listing Condition Owner Licensed RE








