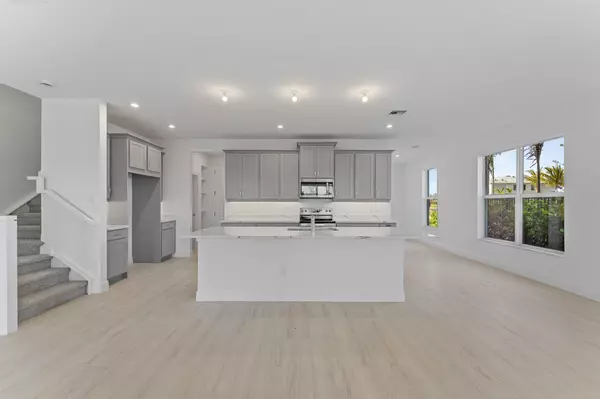
3525 NW Solange CT Jensen Beach, FL 34957
3 Beds
2.1 Baths
2,547 SqFt
OPEN HOUSE
Sat Dec 21, 1:00pm - 4:00pm
Sun Dec 22, 1:00pm - 4:00pm
Sat Dec 28, 1:00pm - 4:00pm
Sun Dec 29, 1:00pm - 4:00pm
Sat Jan 04, 1:00pm - 4:00pm
Sun Jan 05, 1:00pm - 4:00pm
Sat Jan 11, 1:00pm - 4:00pm
UPDATED:
12/19/2024 06:17 PM
Key Details
Property Type Single Family Home
Sub Type Villa
Listing Status Active
Purchase Type For Sale
Square Footage 2,547 sqft
Price per Sqft $206
Subdivision West Jensen Pud Phase 1B Parcels 6.0 6.4-6.8
MLS Listing ID RX-11003463
Bedrooms 3
Full Baths 2
Half Baths 1
Construction Status New Construction
HOA Fees $199/mo
HOA Y/N Yes
Year Built 2024
Annual Tax Amount $655
Tax Year 2023
Property Description
Location
State FL
County Martin
Area 3 - Jensen Beach/Stuart - North Of Roosevelt Br
Zoning RES
Rooms
Other Rooms Laundry-Inside, Loft
Master Bath Dual Sinks
Interior
Interior Features Foyer, Kitchen Island, Pantry, Walk-in Closet
Heating Central
Cooling Central
Flooring Carpet, Tile
Furnishings Unfurnished
Exterior
Garage Spaces 2.0
Community Features Gated Community
Utilities Available Public Sewer, Public Water
Amenities Available Cabana, Pool
Waterfront Description None
Exposure Southwest
Private Pool No
Building
Story 2.00
Foundation Block, CBS, Concrete
Construction Status New Construction
Others
Pets Allowed Yes
Senior Community No Hopa
Restrictions No Boat,No RV
Acceptable Financing Cash, Conventional, FHA, VA
Horse Property No
Membership Fee Required No
Listing Terms Cash, Conventional, FHA, VA
Financing Cash,Conventional,FHA,VA







