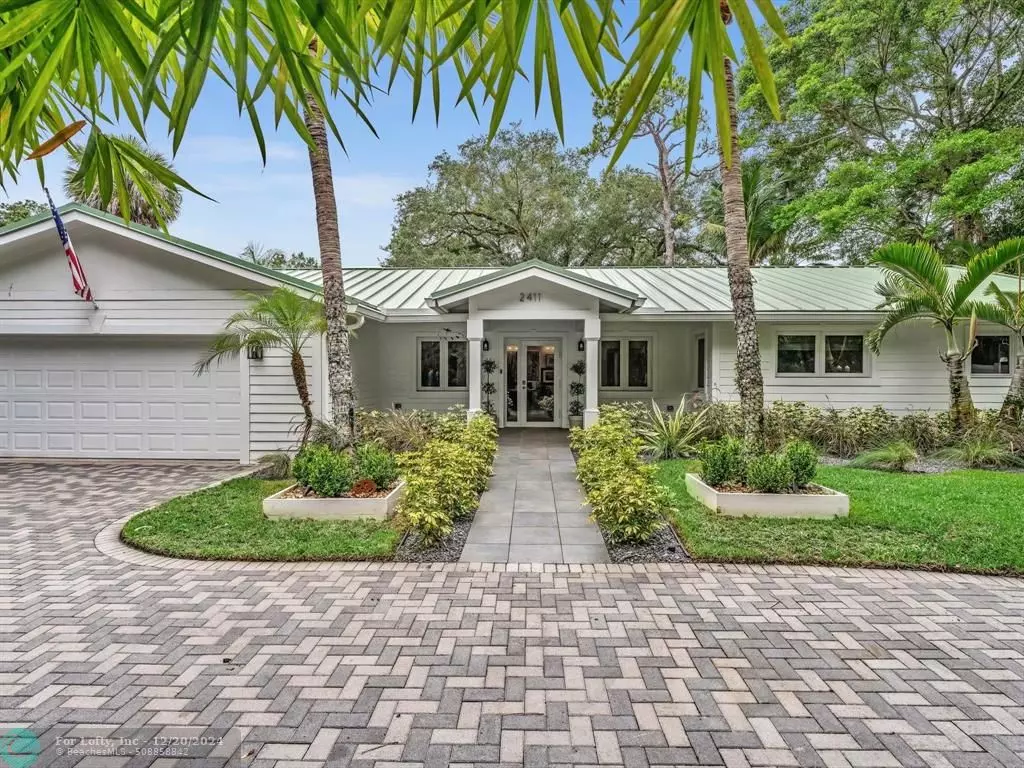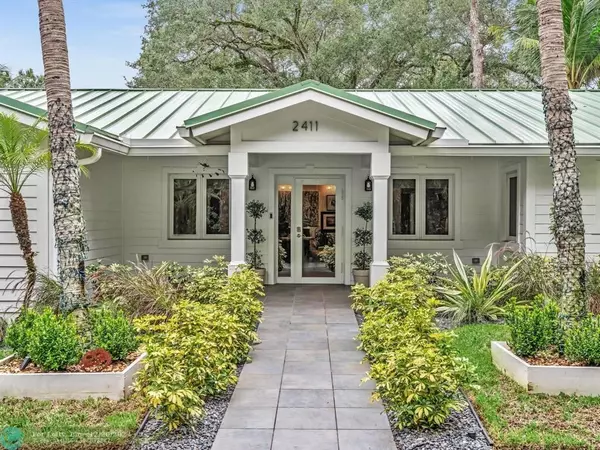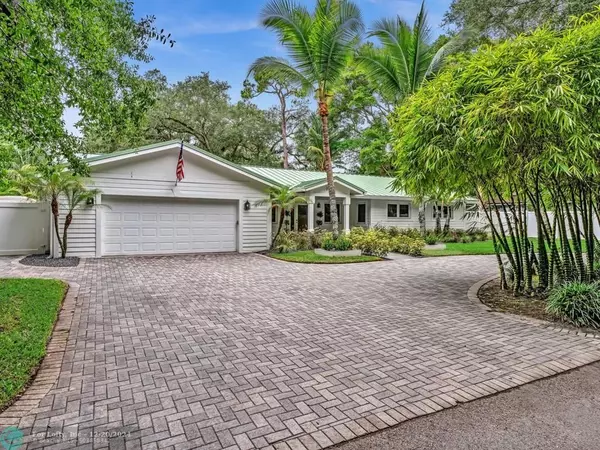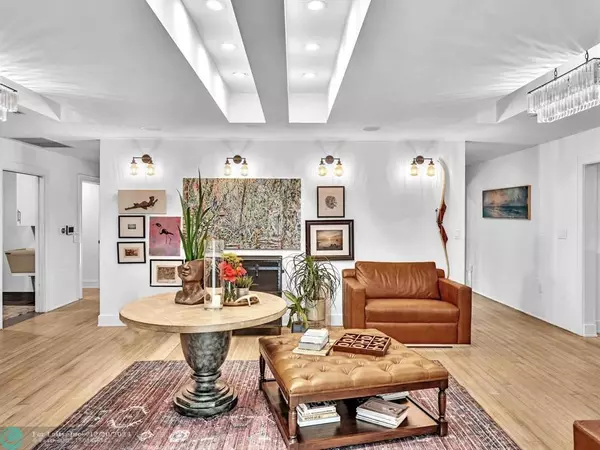
2411 SW 29th Way Fort Lauderdale, FL 33312
4 Beds
3.5 Baths
2,671 SqFt
UPDATED:
12/21/2024 03:30 AM
Key Details
Property Type Single Family Home
Sub Type Single
Listing Status Active
Purchase Type For Sale
Square Footage 2,671 sqft
Price per Sqft $402
Subdivision 17-50-42 & 20-50-42
MLS Listing ID F10450568
Style Pool Only
Bedrooms 4
Full Baths 3
Half Baths 1
Construction Status Resale
HOA Fees $91/mo
HOA Y/N Yes
Year Built 1974
Annual Tax Amount $17,034
Tax Year 2023
Lot Size 10,828 Sqft
Property Description
Location
State FL
County Broward County
Community Riverland Woods
Area Ft Ldale Sw (3470-3500;3570-3590)
Zoning RS-3
Rooms
Bedroom Description 2 Master Suites,At Least 1 Bedroom Ground Level,Master Bedroom Ground Level
Other Rooms Den/Library/Office, Utility Room/Laundry
Dining Room Formal Dining, Snack Bar/Counter
Interior
Interior Features First Floor Entry, Closet Cabinetry, Handicap Accessible, Pantry, Split Bedroom, Walk-In Closets
Heating Central Heat, Electric Heat
Cooling Ceiling Fans, Central Cooling, Electric Cooling
Flooring Wood Floors
Equipment Automatic Garage Door Opener, Dishwasher, Disposal, Dryer
Furnishings Unfurnished
Exterior
Exterior Feature Exterior Lighting, Fence, High Impact Doors, Patio, Privacy Wall
Parking Features Attached
Garage Spaces 2.0
Pool Below Ground Pool, Child Gate Fence, Heated
Water Access N
View Garden View
Roof Type Metal Roof
Private Pool No
Building
Lot Description Less Than 1/4 Acre Lot
Foundation Concrete Block Construction, Cbs Construction
Sewer Septic Tank
Water Municipal Water
Construction Status Resale
Schools
Elementary Schools Stephen Foster
Middle Schools New River
High Schools Stranahan
Others
Pets Allowed Yes
HOA Fee Include 91
Senior Community No HOPA
Restrictions No Restrictions
Acceptable Financing Cash, Conventional, VA
Membership Fee Required No
Listing Terms Cash, Conventional, VA








