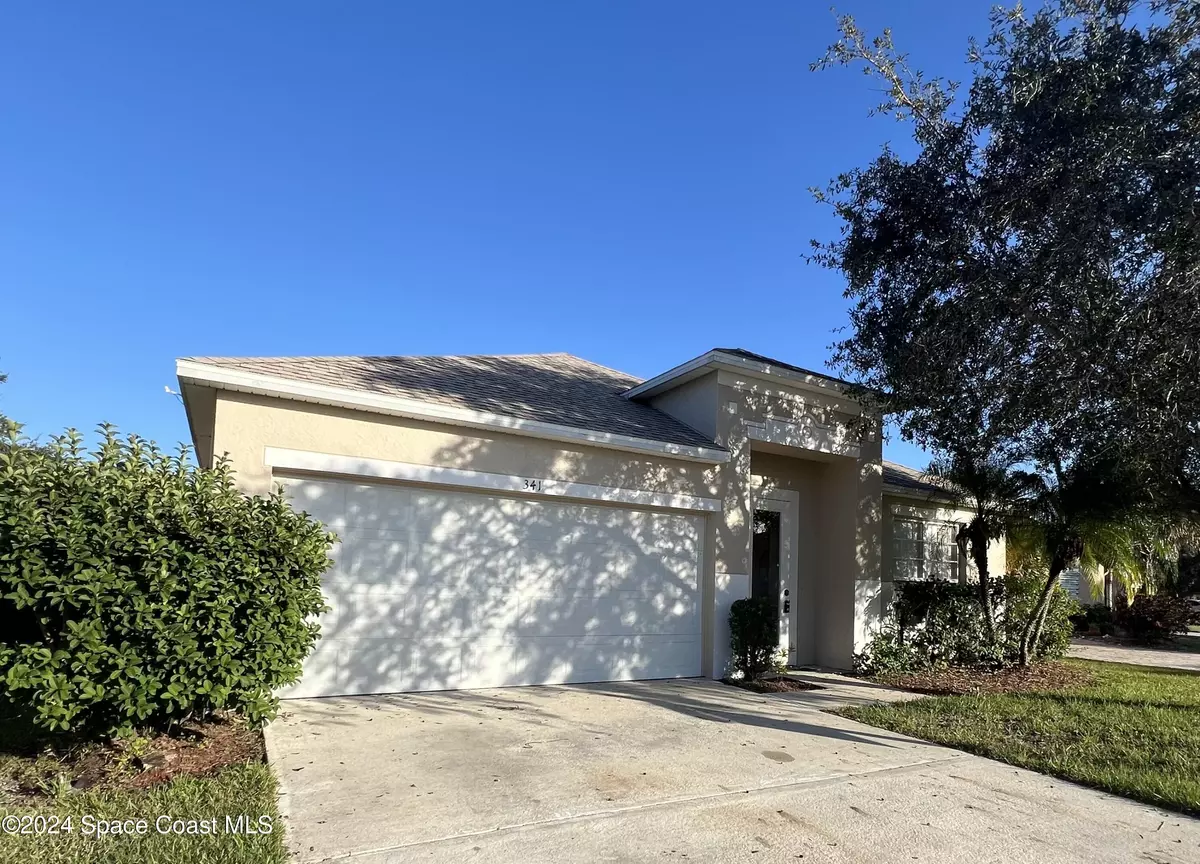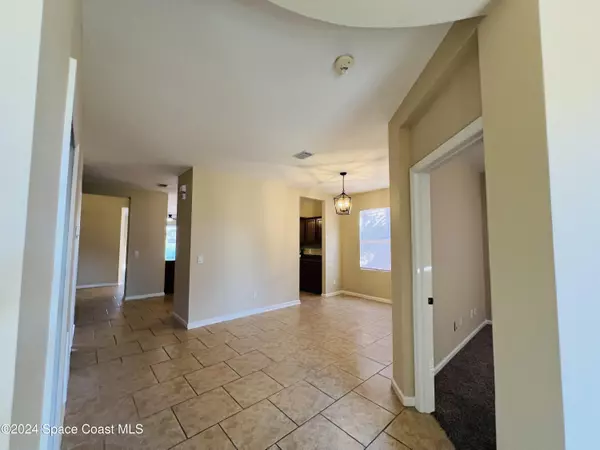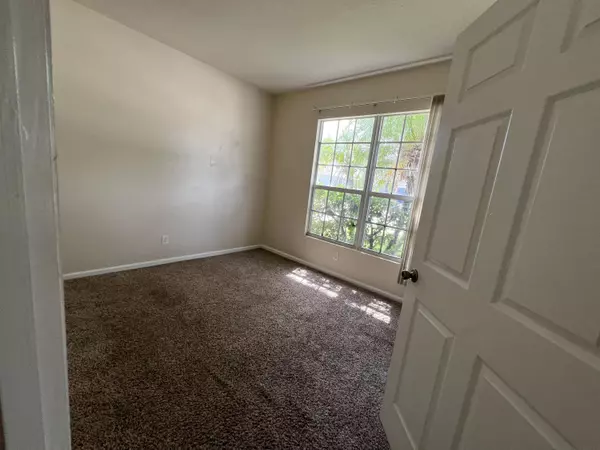
341 Cressa CIR Cocoa, FL 32926
4 Beds
2 Baths
1,960 SqFt
UPDATED:
11/18/2024 06:59 PM
Key Details
Property Type Single Family Home
Sub Type Single Family Residence
Listing Status Active
Purchase Type For Sale
Square Footage 1,960 sqft
Price per Sqft $171
Subdivision Fern Meadows
MLS Listing ID 1019420
Bedrooms 4
Full Baths 2
HOA Fees $500/ann
HOA Y/N Yes
Total Fin. Sqft 1960
Originating Board Space Coast MLS (Space Coast Association of REALTORS®)
Year Built 2005
Annual Tax Amount $4,935
Tax Year 2022
Lot Size 5,663 Sqft
Acres 0.13
Property Description
The heart of the home is the expansive kitchen, seamlessly connecting the large living/family room and the inviting dining area. A convenient desk nook in the kitchen area adds to the home's functionality. Sliding doors lead from the living room to a screened-in porch, where you can relax and enjoy tranquil views of the community pond.
The primary bedroom suite features an enormous walk-in closet and a luxurious bathroom with a separate shower and a garden tub. The home also offers a versatile flex room/den located between the two guest bedrooms, with easy access to the guest bathroom. The fourth bedroom at the front of the house is perfect as a self-contained home office.
Enjoy easy access to Orlando, the Kennedy Space Center, and the beautiful beaches, with I-95 less than 5 minutes away. Families will appreciate the children's play area and community park, just a short walk from your doorstep.
Although you may wish to do more upgrades and is priced accordingly, the basics have been done. This home offers the perfect blend of comfort, convenience, and style - an exceptional opportunity you won't want to miss!
Location
State FL
County Brevard
Area 210 - Cocoa West Of I 95
Direction from 95 go west on 520 towards Orlando, Cressa Circle will be on the right. The home is close to the entrance on the right.
Interior
Interior Features Open Floorplan, Primary Bathroom -Tub with Separate Shower, Split Bedrooms, Vaulted Ceiling(s), Walk-In Closet(s)
Heating Central, Electric
Cooling Central Air
Flooring Carpet, Tile
Furnishings Unfurnished
Appliance Dishwasher, Electric Range, Refrigerator
Laundry Electric Dryer Hookup, In Unit, Washer Hookup
Exterior
Exterior Feature ExteriorFeatures
Parking Features Attached, Garage
Garage Spaces 2.0
Utilities Available Cable Available, Electricity Connected, Sewer Connected
Amenities Available Playground, Tennis Court(s)
View Pond
Roof Type Shingle
Present Use Residential,Single Family
Street Surface Asphalt
Porch Rear Porch, Screened
Road Frontage City Street
Garage Yes
Private Pool No
Building
Lot Description Other
Faces West
Story 1
Sewer Public Sewer
Water Public
Level or Stories One
New Construction No
Schools
Elementary Schools Saturn
High Schools Cocoa
Others
Pets Allowed Yes
HOA Name Fern Meadows
Senior Community No
Tax ID 24-35-27-50-0000a.0-0063.00
Security Features Other
Acceptable Financing Cash, Conventional, FHA, VA Loan
Listing Terms Cash, Conventional, FHA, VA Loan
Special Listing Condition Standard








