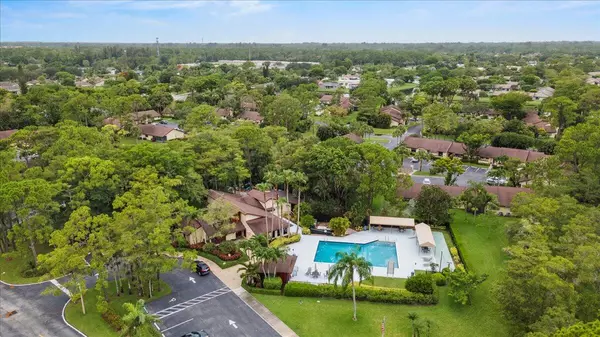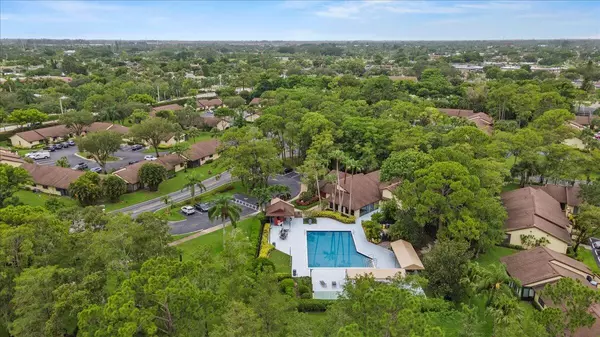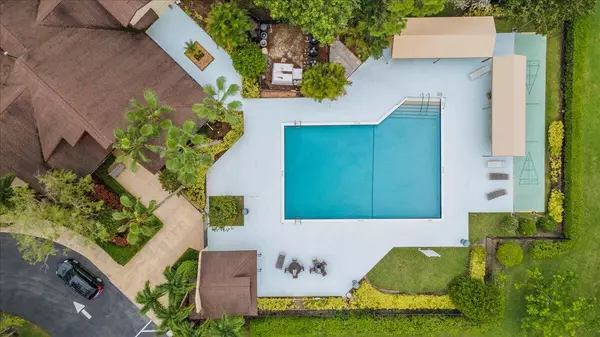
10 Bay Cedar CT Royal Palm Beach, FL 33411
2 Beds
2 Baths
1,298 SqFt
UPDATED:
11/29/2024 12:24 PM
Key Details
Property Type Townhouse
Sub Type Townhouse
Listing Status Active
Purchase Type For Sale
Square Footage 1,298 sqft
Price per Sqft $192
Subdivision Strathmore Gate I Unit One
MLS Listing ID RX-11003946
Style Townhouse,Villa
Bedrooms 2
Full Baths 2
Construction Status Resale
HOA Fees $479/mo
HOA Y/N Yes
Year Built 1980
Annual Tax Amount $3,562
Tax Year 2023
Lot Size 2,879 Sqft
Property Description
Location
State FL
County Palm Beach
Community Strathmore Gate
Area 5530
Zoning RT-8(c
Rooms
Other Rooms Family, Laundry-Inside, Laundry-Util/Closet, Storage
Master Bath Spa Tub & Shower
Interior
Interior Features Entry Lvl Lvng Area, French Door
Heating Central
Cooling Ceiling Fan, Electric
Flooring Ceramic Tile, Wood Floor
Furnishings Unfurnished
Exterior
Exterior Feature Covered Patio, Open Patio
Parking Features Assigned, Guest, Vehicle Restrictions
Community Features Sold As-Is
Utilities Available Cable, Electric, Public Sewer, Public Water
Amenities Available Clubhouse, Manager on Site, Pool
Waterfront Description None
Roof Type Concrete Tile
Present Use Sold As-Is
Handicap Access Handicap Access, Handicap Convertible, Wheelchair Accessible
Exposure West
Private Pool No
Building
Lot Description < 1/4 Acre
Story 1.00
Unit Features Corner
Foundation CBS, Stucco
Unit Floor 10
Construction Status Resale
Schools
Elementary Schools Cypress Trails Elementary School
Middle Schools Crestwood Community Middle
High Schools Royal Palm Beach High School
Others
Pets Allowed Restricted
HOA Fee Include Cable,Common Areas,Common R.E. Tax,Insurance-Bldg,Lawn Care,Maintenance-Exterior,Pest Control,Pool Service,Recrtnal Facility,Reserve Funds,Roof Maintenance
Senior Community Verified
Restrictions Buyer Approval,Commercial Vehicles Prohibited,Interview Required,No Motorcycle,No RV,No Truck
Security Features None
Acceptable Financing Cash, Conventional, FHA, VA
Horse Property No
Membership Fee Required No
Listing Terms Cash, Conventional, FHA, VA
Financing Cash,Conventional,FHA,VA







