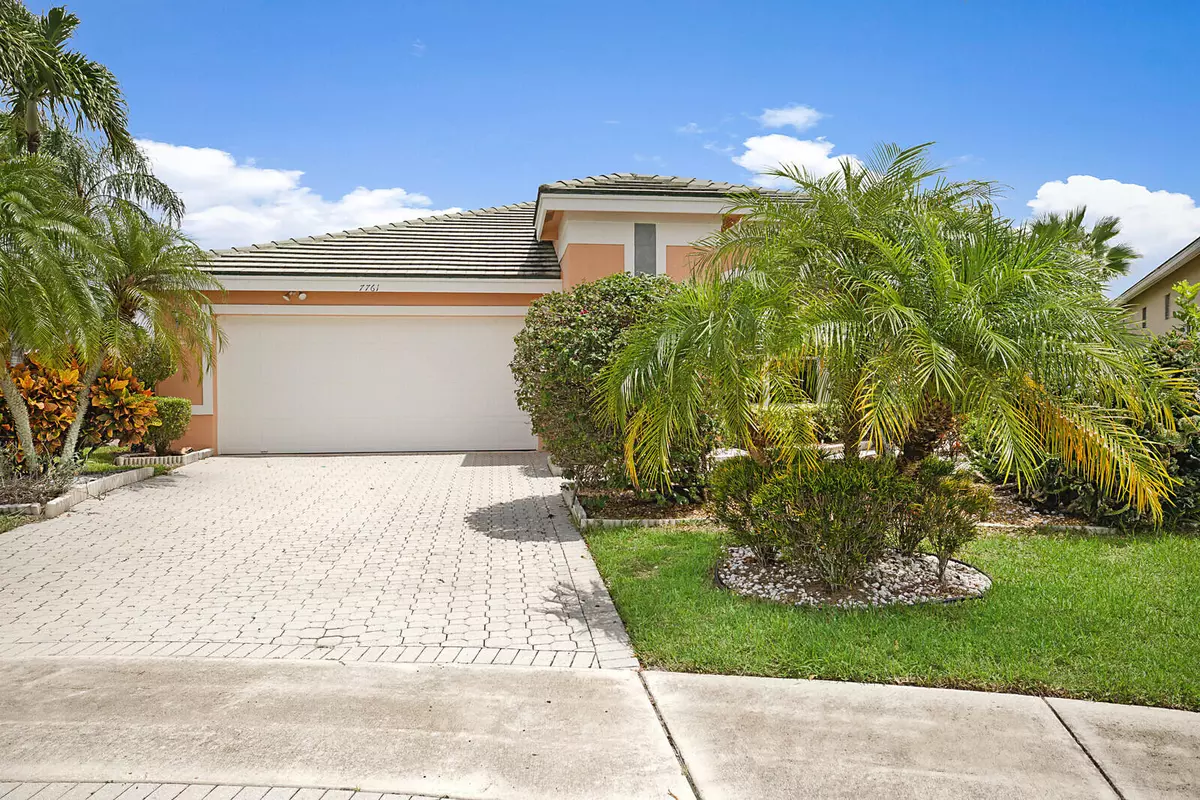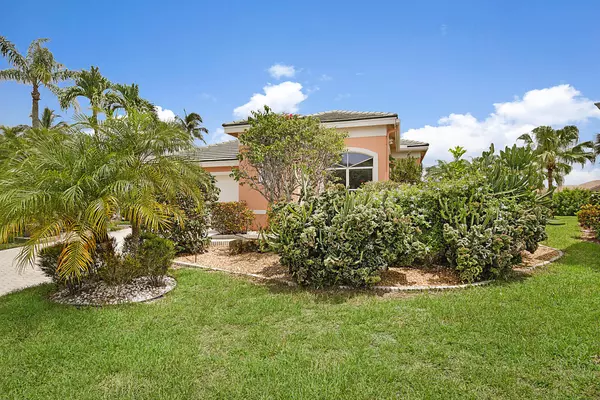
7761 Carrington CT Boynton Beach, FL 33472
3 Beds
2 Baths
2,277 SqFt
UPDATED:
12/07/2024 10:01 AM
Key Details
Property Type Single Family Home
Sub Type Single Family Detached
Listing Status Pending
Purchase Type For Sale
Square Footage 2,277 sqft
Price per Sqft $153
Subdivision Aberdeen 16
MLS Listing ID RX-11004846
Style < 4 Floors
Bedrooms 3
Full Baths 2
Construction Status Resale
Membership Fee $75,000
HOA Fees $515/mo
HOA Y/N Yes
Year Built 1994
Annual Tax Amount $2,691
Tax Year 2023
Lot Size 8,826 Sqft
Property Description
Location
State FL
County Palm Beach
Area 4590
Zoning RS
Rooms
Other Rooms Laundry-Inside
Master Bath Dual Sinks, Separate Shower, Separate Tub
Interior
Interior Features Split Bedroom
Heating Central, Electric
Cooling Central, Electric
Flooring Carpet, Tile
Furnishings Unfurnished
Exterior
Exterior Feature Room for Pool
Parking Features Driveway, Garage - Attached
Garage Spaces 2.0
Community Features Sold As-Is, Gated Community
Utilities Available Electric, Public Sewer, Public Water, Underground
Amenities Available Basketball, Billiards, Clubhouse, Community Room, Fitness Center, Golf Course, Library, Pickleball, Tennis
Waterfront Description Lake
View Lake
Roof Type Flat Tile
Present Use Sold As-Is
Exposure Southeast
Private Pool No
Building
Lot Description < 1/4 Acre
Story 1.00
Foundation CBS
Construction Status Resale
Schools
Elementary Schools Crystal Lake Elementary School
Middle Schools Christa Mcauliffe Middle School
High Schools Park Vista Community High School
Others
Pets Allowed Yes
HOA Fee Include Manager,Recrtnal Facility,Security
Senior Community No Hopa
Restrictions Buyer Approval
Security Features Gate - Manned
Acceptable Financing Cash, Conventional
Horse Property No
Membership Fee Required Yes
Listing Terms Cash, Conventional
Financing Cash,Conventional







