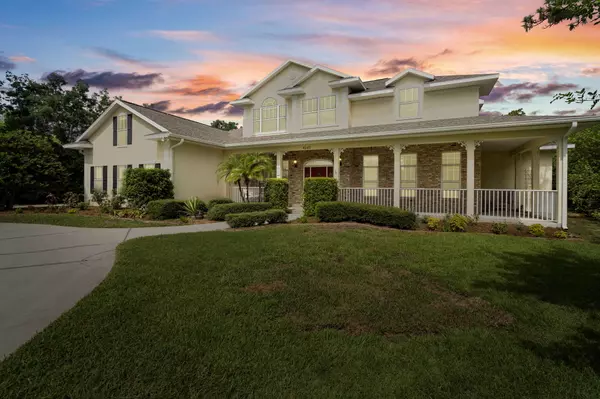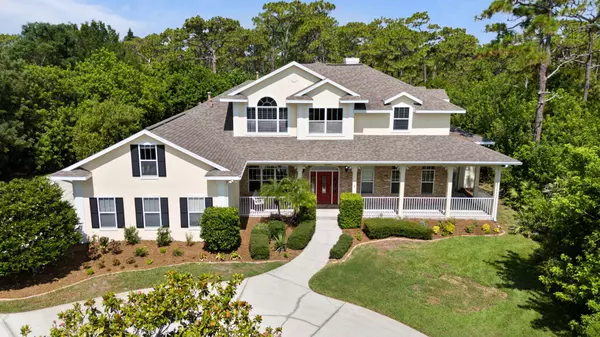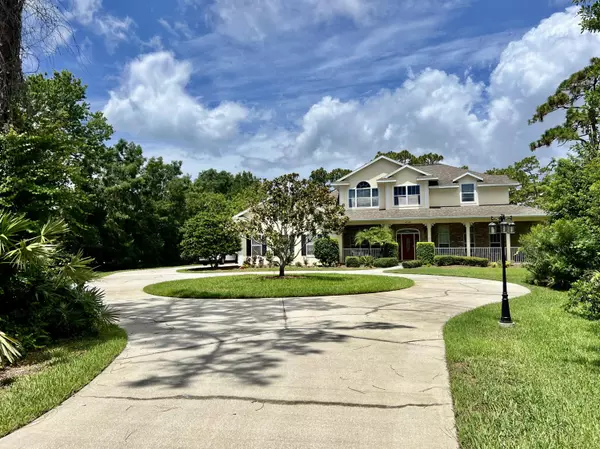4240 Windover WAY Melbourne, FL 32934
6 Beds
5 Baths
4,624 SqFt
UPDATED:
11/28/2024 02:43 AM
Key Details
Property Type Single Family Home
Sub Type Single Family Residence
Listing Status Pending
Purchase Type For Sale
Square Footage 4,624 sqft
Price per Sqft $227
Subdivision Windover Farms Of Melbourne Pud Phase 1
MLS Listing ID 1019754
Style Craftsman,Traditional,Victorian
Bedrooms 6
Full Baths 4
Half Baths 1
HOA Fees $305/ann
HOA Y/N Yes
Total Fin. Sqft 4624
Originating Board Space Coast MLS (Space Coast Association of REALTORS®)
Year Built 2000
Annual Tax Amount $5,919
Tax Year 2022
Lot Size 1.460 Acres
Acres 1.46
Property Description
Location
State FL
County Brevard
Area 320 - Pineda/Lake Washington
Direction From Wickham Rd & Post Rd, head West on Post Rd. .9miles down, turn right on Windover Way. Home will be on your left .7mi down.
Rooms
Primary Bedroom Level Main
Master Bedroom Main
Bedroom 2 Main
Bedroom 3 Second
Bedroom 4 Second
Bedroom 5 Second
Living Room Main
Dining Room Main
Kitchen Main
Extra Room 1 Main
Family Room Main
Interior
Interior Features Breakfast Bar, Breakfast Nook, Built-in Features, Butler Pantry, Ceiling Fan(s), Central Vacuum, Eat-in Kitchen, Entrance Foyer, Guest Suite, In-Law Floorplan, Kitchen Island, Open Floorplan, Pantry, Primary Bathroom -Tub with Separate Shower, Primary Downstairs, Split Bedrooms, Vaulted Ceiling(s), Walk-In Closet(s), Wine Cellar, Other
Heating Central, Electric
Cooling Central Air, Electric
Flooring Carpet, Marble, Wood
Fireplaces Number 2
Fireplaces Type Gas, Outside, Wood Burning, Other
Furnishings Unfurnished
Fireplace Yes
Appliance Disposal, Dryer, Electric Range, Electric Water Heater, Ice Maker, Microwave, Refrigerator, Washer
Laundry Electric Dryer Hookup, In Unit, Lower Level, Sink, Washer Hookup
Exterior
Exterior Feature Fire Pit, Outdoor Kitchen, Outdoor Shower, Other
Parking Features Additional Parking, Attached, Circular Driveway, Garage, Garage Door Opener, Guest, RV Access/Parking
Garage Spaces 3.0
Pool Gas Heat, Heated, In Ground, Salt Water, Screen Enclosure, Waterfall
Utilities Available Cable Available, Cable Connected, Electricity Connected, Natural Gas Connected, Sewer Connected, Water Connected
Amenities Available Barbecue, Basketball Court, Boat Dock, Clubhouse, Jogging Path, Maintenance Grounds, Management - Full Time, Management- On Site, Park, Pickleball, Playground, Racquetball, Tennis Court(s), Water, Other
View Pool, Trees/Woods
Roof Type Shingle
Present Use Residential,Single Family
Street Surface Concrete
Porch Awning(s), Covered, Deck, Front Porch, Patio, Porch, Rear Porch, Screened, Side Porch, Wrap Around
Road Frontage Private Road
Garage Yes
Private Pool Yes
Building
Lot Description Cul-De-Sac, Dead End Street, Many Trees, Sprinklers In Front, Sprinklers In Rear, Wooded, Other
Faces East
Story 2
Sewer Public Sewer, Septic Tank
Water Public
Architectural Style Craftsman, Traditional, Victorian
Level or Stories Two
New Construction No
Schools
Elementary Schools Longleaf
High Schools Eau Gallie
Others
Pets Allowed Yes
HOA Name Windover Farms
HOA Fee Include Other
Senior Community No
Tax ID 26-36-35-Nv-00000.0-0280.00
Security Features Fire Alarm,Security Lights,Security System Owned,Smoke Detector(s)
Acceptable Financing Cash, Conventional, VA Loan
Listing Terms Cash, Conventional, VA Loan
Special Listing Condition Standard







