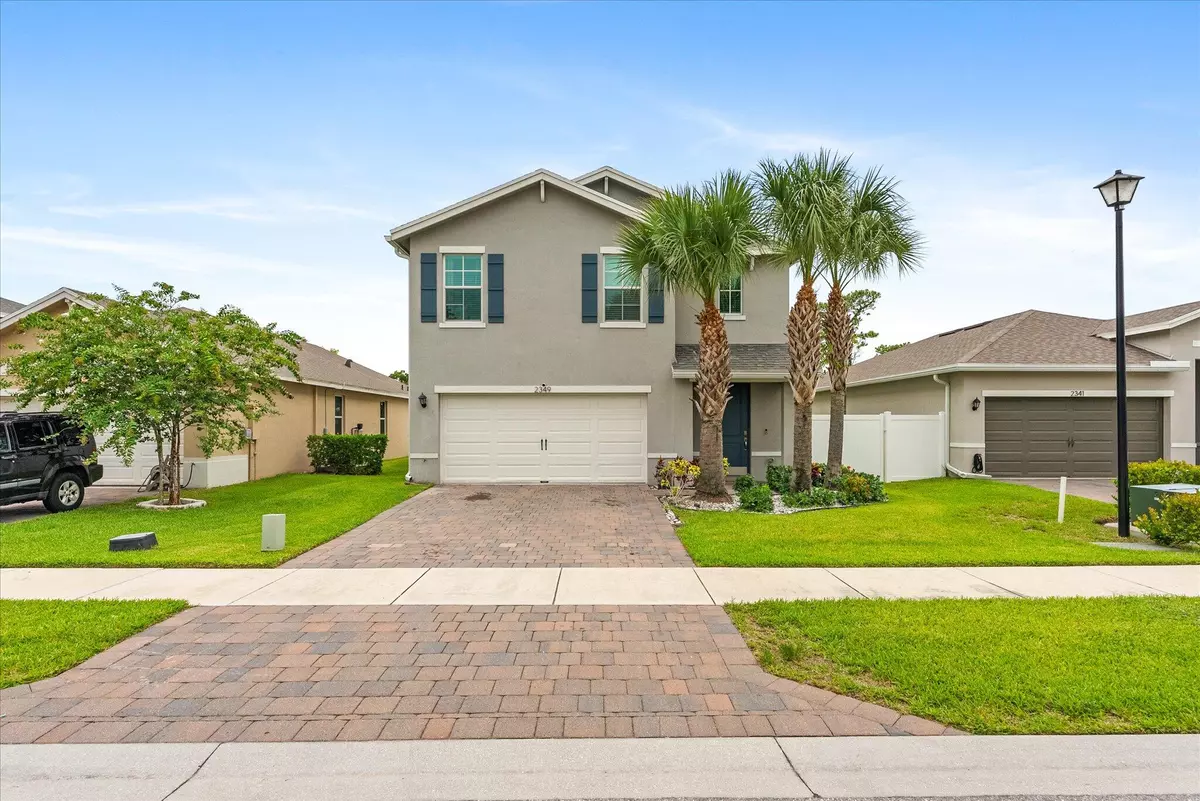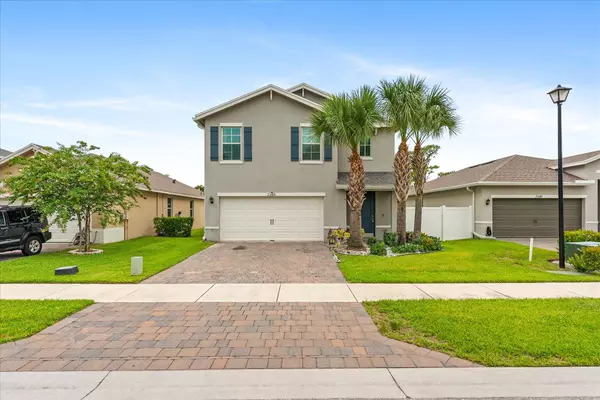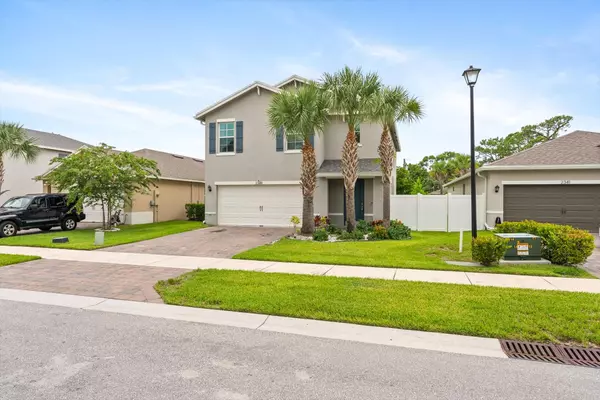
2349 Timber Forest DR West Palm Beach, FL 33415
5 Beds
3 Baths
2,526 SqFt
UPDATED:
11/25/2024 08:25 PM
Key Details
Property Type Single Family Home
Sub Type Single Family Detached
Listing Status Active Under Contract
Purchase Type For Sale
Square Footage 2,526 sqft
Price per Sqft $221
Subdivision Jaxon Park
MLS Listing ID RX-11005214
Style Mediterranean
Bedrooms 5
Full Baths 3
Construction Status Resale
HOA Fees $224/mo
HOA Y/N Yes
Year Built 2020
Annual Tax Amount $6,974
Tax Year 2023
Lot Size 5,171 Sqft
Property Description
Location
State FL
County Palm Beach
Area 5510
Zoning RS
Rooms
Other Rooms Laundry-Inside, Laundry-Util/Closet, Loft, Maid/In-Law
Master Bath Dual Sinks, Mstr Bdrm - Upstairs, Separate Shower, Separate Tub, Spa Tub & Shower
Interior
Interior Features Kitchen Island, Pantry, Roman Tub, Split Bedroom, Upstairs Living Area, Walk-in Closet
Heating Central, Electric
Cooling Central, Electric
Flooring Carpet, Ceramic Tile
Furnishings Unfurnished
Exterior
Exterior Feature Auto Sprinkler, Fence
Parking Features 2+ Spaces, Driveway, Garage - Attached
Garage Spaces 2.0
Utilities Available Electric, Public Sewer, Public Water
Amenities Available Sidewalks
Waterfront Description None
Roof Type Comp Shingle
Exposure East
Private Pool No
Building
Lot Description < 1/4 Acre
Story 2.00
Unit Features Multi-Level
Foundation CBS
Construction Status Resale
Others
Pets Allowed Yes
HOA Fee Include Common Areas,Lawn Care,Maintenance-Exterior,Management Fees
Senior Community No Hopa
Restrictions Commercial Vehicles Prohibited,Lease OK w/Restrict
Acceptable Financing Cash, Conventional, FHA, VA
Horse Property No
Membership Fee Required No
Listing Terms Cash, Conventional, FHA, VA
Financing Cash,Conventional,FHA,VA







