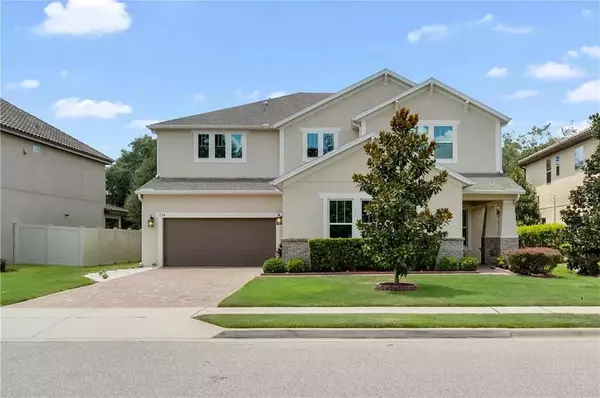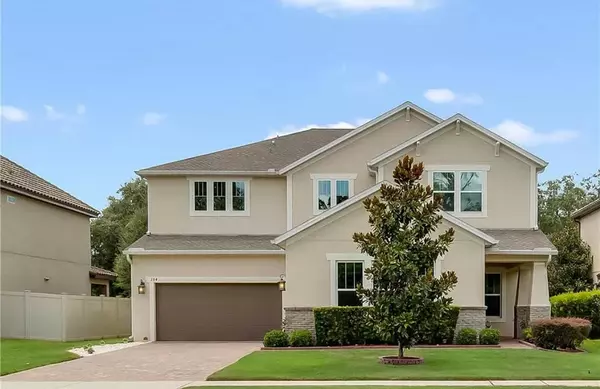
284 Tuska Reserve CV Casselberry, FL 32707
5 Beds
4 Baths
3,667 SqFt
UPDATED:
11/18/2024 05:24 PM
Key Details
Property Type Single Family Home
Sub Type Single Family Detached
Listing Status Active
Purchase Type For Sale
Square Footage 3,667 sqft
Price per Sqft $209
Subdivision Tuska Reserve
MLS Listing ID RX-11005399
Bedrooms 5
Full Baths 4
Construction Status Resale
HOA Fees $350/mo
HOA Y/N Yes
Year Built 2016
Annual Tax Amount $7,759
Tax Year 2023
Lot Size 8,400 Sqft
Property Description
Location
State FL
County Seminole
Area 5590
Zoning RES
Rooms
Other Rooms Attic, Family, Florida, Glass Porch, Laundry-Inside
Master Bath 2 Master Baths, 2 Master Suites, Dual Sinks, Mstr Bdrm - Upstairs, Separate Shower, Separate Tub, Spa Tub & Shower
Interior
Interior Features Closet Cabinets, Kitchen Island, Pantry, Sky Light(s), Volume Ceiling, Walk-in Closet
Heating Central, Electric
Cooling Central, Electric
Flooring Ceramic Tile, Wood Floor
Furnishings Unfurnished
Exterior
Parking Features 2+ Spaces, Driveway, Garage - Attached
Garage Spaces 3.0
Community Features Gated Community
Utilities Available Electric, Public Sewer, Public Water, Water Available
Amenities Available Clubhouse, Park, Pool, Sidewalks
Waterfront Description None
Roof Type Comp Shingle
Exposure East
Private Pool No
Building
Lot Description < 1/4 Acre
Story 2.00
Foundation CBS
Construction Status Resale
Others
Pets Allowed Restricted
HOA Fee Include Lawn Care
Senior Community No Hopa
Restrictions Buyer Approval,Tenant Approval
Security Features Entry Phone,Gate - Unmanned,Security Bars,TV Camera
Acceptable Financing Cash, Conventional, FHA, VA
Horse Property No
Membership Fee Required No
Listing Terms Cash, Conventional, FHA, VA
Financing Cash,Conventional,FHA,VA
Pets Allowed No Aggressive Breeds







