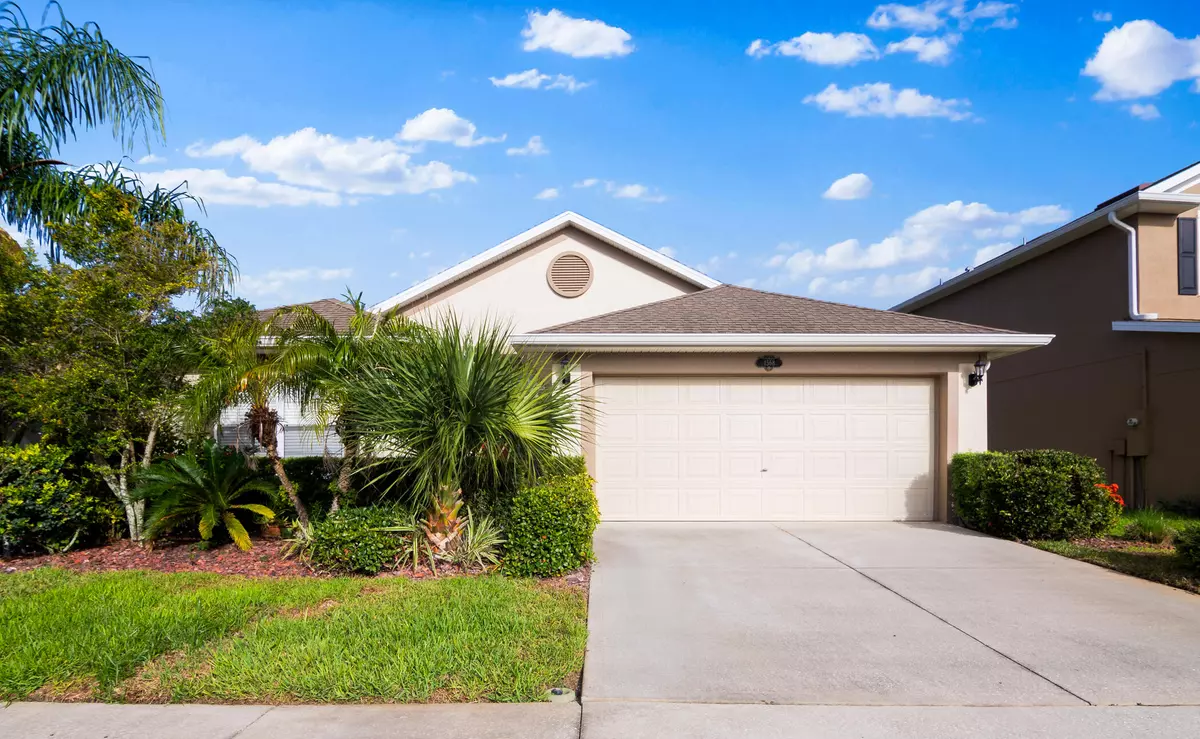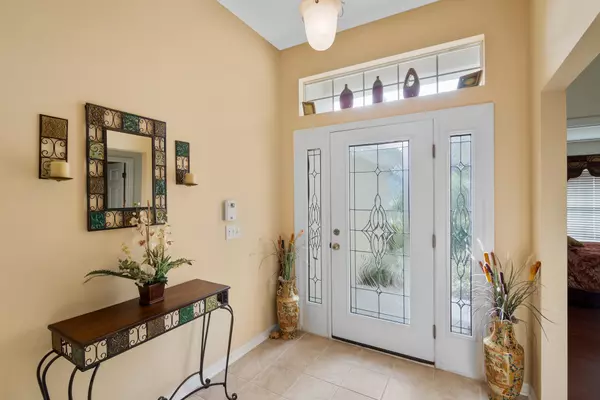
1568 O'Conner AVE Melbourne, FL 32940
3 Beds
2 Baths
2,023 SqFt
UPDATED:
12/04/2024 08:06 PM
Key Details
Property Type Single Family Home
Sub Type Single Family Residence
Listing Status Active
Purchase Type For Sale
Square Footage 2,023 sqft
Price per Sqft $242
Subdivision Capron Ridge Phase 5
MLS Listing ID 1020102
Bedrooms 3
Full Baths 2
HOA Fees $425/qua
HOA Y/N Yes
Total Fin. Sqft 2023
Originating Board Space Coast MLS (Space Coast Association of REALTORS®)
Year Built 2007
Lot Size 5,662 Sqft
Acres 0.13
Property Description
Location
State FL
County Brevard
Area 216 - Viera/Suntree N Of Wickham
Direction Capron Ridge is located on the south side of Viera Blvd between US-1 & Murrell. Turn south on Tralee Bay past clubhouse and take third right (Donegal) in round about. Turn left on O'Conner. Home is on left
Interior
Interior Features Breakfast Bar, Ceiling Fan(s), Eat-in Kitchen, Entrance Foyer, His and Hers Closets, Open Floorplan, Primary Bathroom -Tub with Separate Shower, Split Bedrooms, Vaulted Ceiling(s), Walk-In Closet(s)
Heating Central, Electric
Cooling Central Air, Electric
Flooring Laminate, Tile
Furnishings Unfurnished
Appliance Dishwasher, Dryer, Electric Range, Electric Water Heater, Microwave, Refrigerator, Washer
Laundry In Unit
Exterior
Exterior Feature ExteriorFeatures
Parking Features Attached, Garage, Garage Door Opener
Garage Spaces 2.0
Fence Back Yard, Fenced, Vinyl
Utilities Available Electricity Connected, Sewer Connected, Water Connected
Amenities Available Basketball Court, Boat Launch, Clubhouse, Fitness Center, Gated, Management - Full Time, Management- On Site, Park, Playground, Shuffleboard Court, Tennis Court(s)
Roof Type Shingle
Present Use Residential,Single Family
Street Surface Asphalt
Porch Covered, Porch, Rear Porch, Screened
Garage Yes
Private Pool No
Building
Lot Description Sprinklers In Front, Sprinklers In Rear
Faces Southeast
Story 1
Sewer Public Sewer
Water Public
Level or Stories One
New Construction No
Schools
Elementary Schools Quest
High Schools Viera
Others
Pets Allowed Yes
HOA Name CAPRON RIDGE PHASE FIVE
Senior Community No
Tax ID 26-36-02-26-V-4
Security Features Security Gate,Smoke Detector(s)
Acceptable Financing Cash, Conventional, VA Loan
Listing Terms Cash, Conventional, VA Loan
Special Listing Condition Standard








