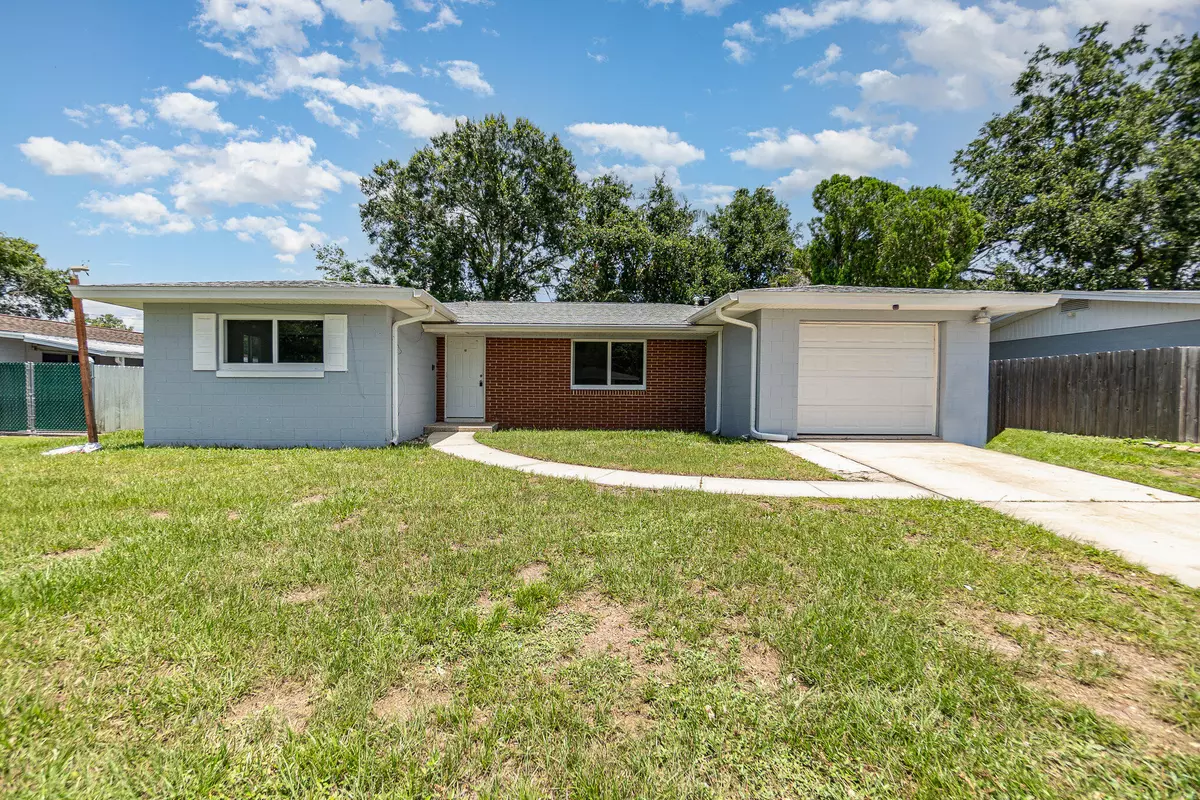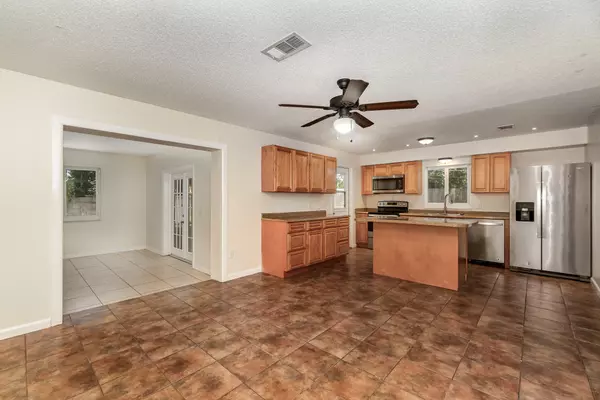
2820 Starlight DR Titusville, FL 32796
4 Beds
3 Baths
2,180 SqFt
UPDATED:
12/05/2024 07:42 PM
Key Details
Property Type Single Family Home
Sub Type Single Family Residence
Listing Status Active
Purchase Type For Sale
Square Footage 2,180 sqft
Price per Sqft $135
Subdivision Luna Heights
MLS Listing ID 1020309
Bedrooms 4
Full Baths 2
Half Baths 1
HOA Y/N No
Total Fin. Sqft 2180
Originating Board Space Coast MLS (Space Coast Association of REALTORS®)
Year Built 1966
Lot Size 7,840 Sqft
Acres 0.18
Property Description
The home features a formal living room and a dining room that overlooks a large, open kitchen with a breakfast bar, perfect for gatherings large or small. There is also a family/Florida room at the rear of the house, offering additional space for storage, activities, or even multi-generational living.
Call today for your private tour of 2820 Starlight Drive, Titusville, FL 32796
Location
State FL
County Brevard
Area 102 - Mims/Tville Sr46 - Garden
Direction South on Singleton from Garden Street, make a right on Starlight Drive home on left side.
Interior
Heating Central, Electric
Cooling Central Air, Electric
Flooring Carpet, Tile
Furnishings Unfurnished
Appliance Dishwasher, Disposal, Electric Oven, Gas Water Heater
Exterior
Exterior Feature Impact Windows
Parking Features On Street
Garage Spaces 1.0
Fence Chain Link
Pool None
Utilities Available Cable Available, Electricity Available, Natural Gas Connected, Sewer Connected, Water Available, Water Connected, Other
Present Use Residential,Single Family
Porch Rear Porch
Garage Yes
Private Pool No
Building
Lot Description Other
Faces South
Story 1
Sewer Public Sewer
Water Public
New Construction No
Schools
Elementary Schools Oak Park
High Schools Astronaut
Others
Senior Community No
Acceptable Financing Cash, Conventional, FHA, VA Loan
Listing Terms Cash, Conventional, FHA, VA Loan
Special Listing Condition Owner Licensed RE, Standard








