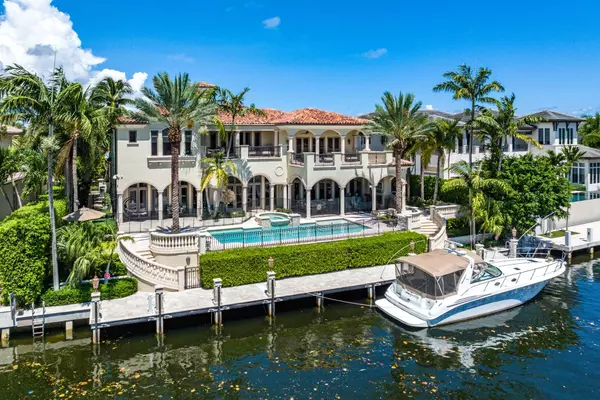
264 S Maya Palm DR Boca Raton, FL 33432
5 Beds
6.1 Baths
7,692 SqFt
UPDATED:
12/02/2024 05:04 PM
Key Details
Property Type Single Family Home
Sub Type Single Family Detached
Listing Status Active
Purchase Type For Sale
Square Footage 7,692 sqft
Price per Sqft $1,556
Subdivision Royal Palm Yacht & Country Club
MLS Listing ID RX-11007167
Style < 4 Floors,Traditional
Bedrooms 5
Full Baths 6
Half Baths 1
Construction Status Resale
HOA Fees $315/mo
HOA Y/N Yes
Year Built 2007
Annual Tax Amount $70,395
Tax Year 2024
Lot Size 0.366 Acres
Property Description
Location
State FL
County Palm Beach
Area 4190
Zoning R1A(ci
Rooms
Other Rooms Cabana Bath, Den/Office, Family, Laundry-Inside
Master Bath 2 Master Baths, Mstr Bdrm - Upstairs, Separate Shower, Separate Tub
Interior
Interior Features Bar, Built-in Shelves, Elevator, Entry Lvl Lvng Area, French Door, Second/Third Floor Concrete, Upstairs Living Area, Volume Ceiling, Walk-in Closet, Wet Bar
Heating Central
Cooling Central
Flooring Carpet, Marble
Furnishings Unfurnished
Exterior
Exterior Feature Built-in Grill, Covered Patio, Open Balcony, Open Patio
Parking Features 2+ Spaces, Drive - Decorative, Garage - Attached, Golf Cart
Garage Spaces 4.5
Pool Heated, Inground
Utilities Available Gas Natural, Public Sewer, Public Water
Amenities Available None
Waterfront Description Canal Width 121+,Interior Canal,No Fixed Bridges,Ocean Access
Water Access Desc No Wake Zone,Private Dock
View Canal, Garden, Pool
Exposure North
Private Pool Yes
Building
Lot Description 1/4 to 1/2 Acre, East of US-1
Story 2.00
Foundation CBS
Construction Status Resale
Others
Pets Allowed Yes
HOA Fee Include Security
Senior Community No Hopa
Restrictions Buyer Approval,Interview Required,Lease OK w/Restrict,No Corporate Buyers,Tenant Approval
Security Features Security Patrol
Acceptable Financing Cash, Conventional
Horse Property No
Membership Fee Required No
Listing Terms Cash, Conventional
Financing Cash,Conventional







