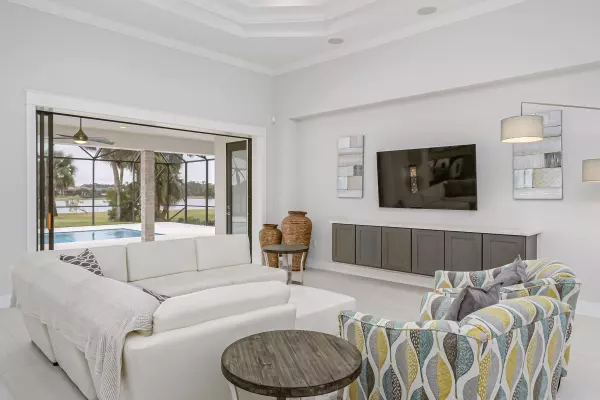3884 Province DR Melbourne, FL 32934
4 Beds
4 Baths
2,943 SqFt
UPDATED:
12/04/2024 02:25 AM
Key Details
Property Type Single Family Home
Sub Type Single Family Residence
Listing Status Active
Purchase Type For Rent
Square Footage 2,943 sqft
Subdivision Woodshire Preserve Phase I
MLS Listing ID 1020581
Style Contemporary
Bedrooms 4
Full Baths 3
Half Baths 1
HOA Y/N Yes
Total Fin. Sqft 2943
Originating Board Space Coast MLS (Space Coast Association of REALTORS®)
Year Built 2018
Lot Size 0.670 Acres
Acres 0.67
Property Description
From when you walk through the foyer into the living space with soaring coffered ceiling, you can see that there was a lot of thought put into its design. This open floor plan allows you to overlook the beautiful pool and expansive backyard to the lake and enjoy the outside coming in. Home has a luxurious open kitchen with quartz countertops and offers two heights of counter space.There are plenty of custom cabinets and storage. Appliances are top of the line and there is a huge walk-in pantry. Off the kitchen you have a mud room that leads into the very large laundry room both also with custom cabinets. The master suite is located across the home and is amazing. You are offered another stunning view of the pool and property. The transom window and the frosted door to the patio allows for some beautiful light to come in. T
Location
State FL
County Brevard
Area 321 - Lake Washington/S Of Post
Direction Lake Washington Rd West- right on Washingtonia Dr- Left into Province, curve to the right- home on left.
Interior
Interior Features Breakfast Bar, Built-in Features, Ceiling Fan(s), Entrance Foyer, His and Hers Closets, Open Floorplan, Pantry, Primary Bathroom -Tub with Separate Shower, Split Bedrooms, Vaulted Ceiling(s), Walk-In Closet(s)
Heating Central, Electric
Cooling Central Air, Electric
Furnishings Unfurnished
Appliance Dishwasher, Dryer, Electric Range, Electric Water Heater, Ice Maker, Microwave, Refrigerator, Washer
Laundry In Unit
Exterior
Exterior Feature Storm Shutters
Parking Features Additional Parking, Attached, Garage, Garage Door Opener
Garage Spaces 3.0
Pool Gas Heat, Salt Water, Waterfall
Utilities Available Cable Available, Electricity Available, Sewer Available, Water Available
Amenities Available Gated
View Lake
Street Surface Asphalt
Porch Deck, Screened
Road Frontage Private Road
Garage Yes
Private Pool Yes
Building
Faces West
Architectural Style Contemporary
Level or Stories One
Schools
Elementary Schools Sabal
High Schools Eau Gallie
Others
Pets Allowed No
Senior Community No
Tax ID 27-36-03-Vv-0000b.0-0010.00
Security Features Security Gate,Smoke Detector(s)
Special Listing Condition Smoking Prohibited







