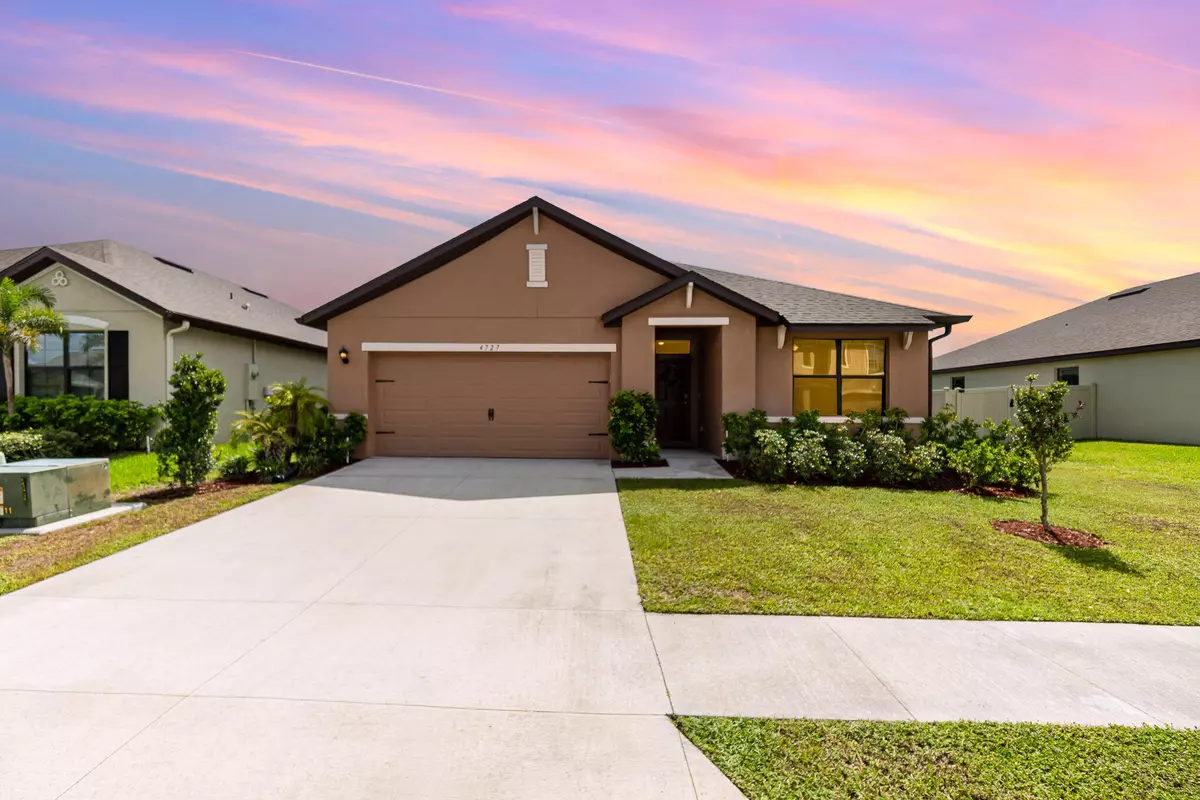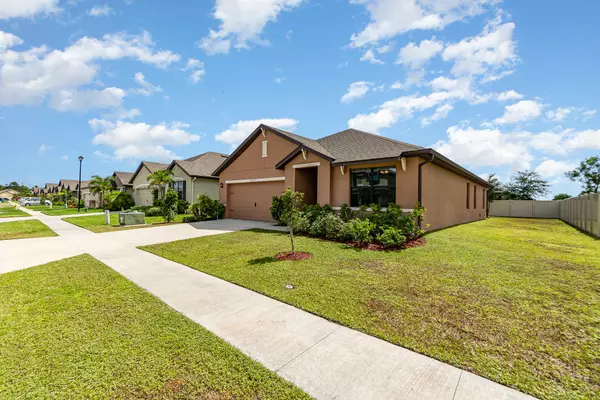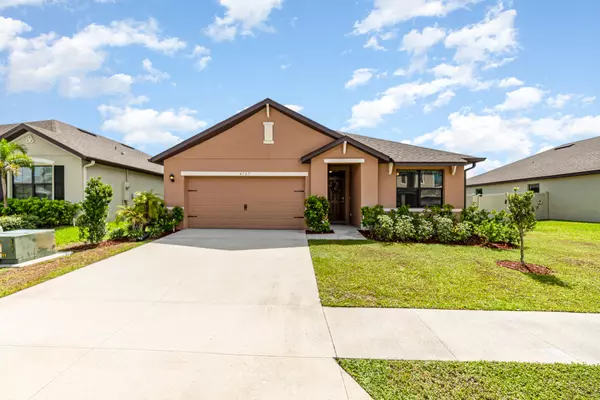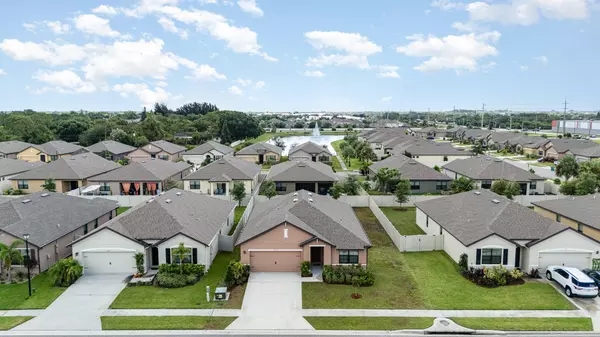
4727 Magenta Isles DR Melbourne, FL 32904
3 Beds
2 Baths
1,735 SqFt
UPDATED:
12/19/2024 01:03 AM
Key Details
Property Type Single Family Home
Sub Type Single Family Residence
Listing Status Active
Purchase Type For Sale
Square Footage 1,735 sqft
Price per Sqft $221
Subdivision Southampton Lakes
MLS Listing ID 1020914
Style Ranch
Bedrooms 3
Full Baths 2
HOA Fees $200/qua
HOA Y/N Yes
Total Fin. Sqft 1735
Originating Board Space Coast MLS (Space Coast Association of REALTORS®)
Year Built 2021
Annual Tax Amount $5,426
Tax Year 2022
Lot Size 6,970 Sqft
Acres 0.16
Property Description
Outside, enjoy a private retreat with a spacious patio, mostly fenced yard, and clean landscaping. The property also features a 2-car garage and spans 1,735 sq ft on a 0.16-acre lot in the desirable Southampton Lakes subdivision.
Situated in Melbourne, this home benefits from its proximity to I-95, offering easy access to local amenities, shopping, dining, and entertainment. Melbourne is known for its beautiful beaches, thriving aerospace industry, and attractions like the Brevard Zoo and the Kennedy Space Center. 1 hr from Orlando Airport.
Location
State FL
County Brevard
Area 331 - West Melbourne
Direction Head south on I-95 S. Take exit 180 for US-192 E. Turn left onto US-192 E/W New Haven Ave. Turn right onto Dairy Rd. Turn left onto Eber Blvd. Turn right onto Magenta Isles Dr. Arrive at 4727 Magenta Isles Dr, Melbourne, FL 32901. Your destination will be on the right.
Interior
Interior Features Ceiling Fan(s), Kitchen Island, Open Floorplan, Walk-In Closet(s)
Heating Central
Cooling Central Air
Flooring Carpet, Tile
Furnishings Unfurnished
Appliance Electric Oven, Electric Range
Laundry Electric Dryer Hookup
Exterior
Exterior Feature ExteriorFeatures
Parking Features Attached, Garage
Garage Spaces 2.0
Fence Vinyl
Pool None
Utilities Available Cable Connected, Electricity Connected, Sewer Connected, Water Connected
Amenities Available Maintenance Grounds, Management - Off Site
Roof Type Shingle
Present Use Residential,Single Family
Porch Covered, Rear Porch
Garage Yes
Private Pool No
Building
Lot Description Few Trees
Faces West
Story 1
Sewer Public Sewer
Water Public
Architectural Style Ranch
New Construction No
Schools
Elementary Schools Riviera
High Schools Melbourne
Others
Pets Allowed Yes
HOA Name Southampton Lakes, Bella Vita Property Management
Senior Community No
Tax ID 28-37-17-77-00004.0-0003.00
Acceptable Financing Cash, Conventional, FHA, VA Loan
Listing Terms Cash, Conventional, FHA, VA Loan
Special Listing Condition Standard








