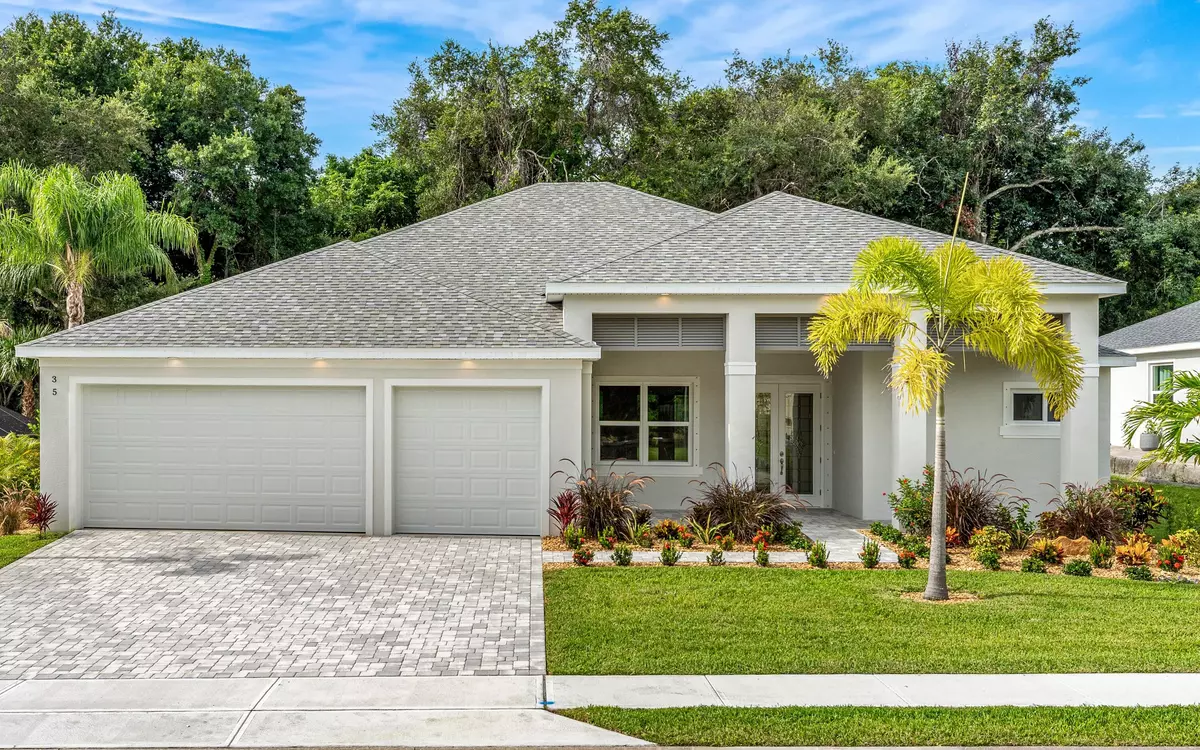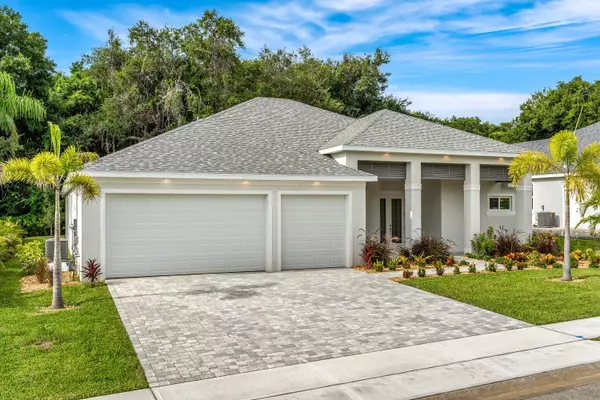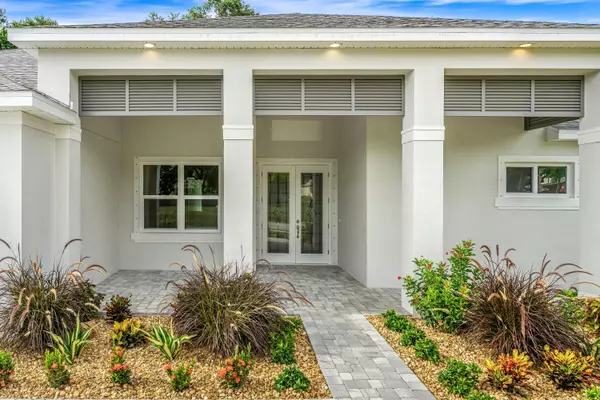
35 Loch Ness DR Rockledge, FL 32955
4 Beds
3 Baths
2,393 SqFt
UPDATED:
12/04/2024 07:13 PM
Key Details
Property Type Single Family Home
Sub Type Single Family Residence
Listing Status Active
Purchase Type For Sale
Square Footage 2,393 sqft
Price per Sqft $332
Subdivision Indian River Walk Subdivision
MLS Listing ID 1021095
Style Traditional
Bedrooms 4
Full Baths 3
HOA Fees $5,000
HOA Y/N Yes
Total Fin. Sqft 2393
Originating Board Space Coast MLS (Space Coast Association of REALTORS®)
Year Built 2024
Annual Tax Amount $646
Tax Year 2022
Lot Size 10,454 Sqft
Acres 0.24
Property Description
The heart of this home is its island kitchen, a chefs paradise outfitted with pristine quartz countertops and state-of-the-art stainless steel appliances, including gas stove that promises both convenience and style. The open layout flows effortlessly into the living & dining areas, creating an inviting space perfect for entertaining family & friends.
With four generously sized bedrooms and three well-appointed bathrooms, there is ample room for everyone. The expansive primary suite is a true retreat, featuring a large walk-in closet and a spa-like bath complete with a double-headed shower & double sinks, offering a luxurious excape. Step outside to the large covered back patio, ideal for relaxing or hosting gatherings, while the high-end landscape package and exterior accent lighting add a touch of sophistication to the outdoor space. The paver driveway adds both charm and functionality, leading you into a secure, gated community that offers peace of mind and a sense of exclusivity.
Additional features include a practical laundry room, ensuring that every detail of modern living has been thoughtfully addressed. This home combines contemporary design with functional luxury, offering a perfect blend of comfort and style in a coveted location.
Location
State FL
County Brevard
Area 213 - Mainland E Of Us 1
Direction US Highway 1 to East on Barton Blvd, North on Seminole Drive to right on Loch Ness Dr. Home on the right.
Interior
Interior Features Breakfast Bar, Entrance Foyer, Kitchen Island, Open Floorplan, Pantry, Primary Bathroom - Shower No Tub, Primary Downstairs, Split Bedrooms, Walk-In Closet(s)
Heating Central, Natural Gas
Cooling Central Air
Flooring Carpet, Tile
Furnishings Unfurnished
Appliance Dishwasher, Gas Range, Gas Water Heater, Microwave, Refrigerator
Exterior
Exterior Feature ExteriorFeatures
Parking Features Garage, Garage Door Opener
Garage Spaces 3.0
Pool None
Utilities Available Electricity Connected, Natural Gas Connected, Sewer Connected, Water Connected
Amenities Available Gated
View Trees/Woods
Roof Type Shingle
Present Use Residential,Single Family
Street Surface Asphalt
Porch Front Porch, Rear Porch
Garage Yes
Private Pool No
Building
Lot Description Dead End Street, Sprinklers In Front, Sprinklers In Rear
Faces North
Story 1
Sewer Public Sewer
Water Public
Architectural Style Traditional
Level or Stories One
New Construction Yes
Schools
Elementary Schools Tropical
High Schools Rockledge
Others
HOA Name Developer
HOA Fee Include Other
Senior Community No
Tax ID 25-36-03-30-00000.0-0004.00
Security Features Security Gate
Acceptable Financing Cash, Conventional, FHA, VA Loan
Listing Terms Cash, Conventional, FHA, VA Loan
Special Listing Condition Standard








