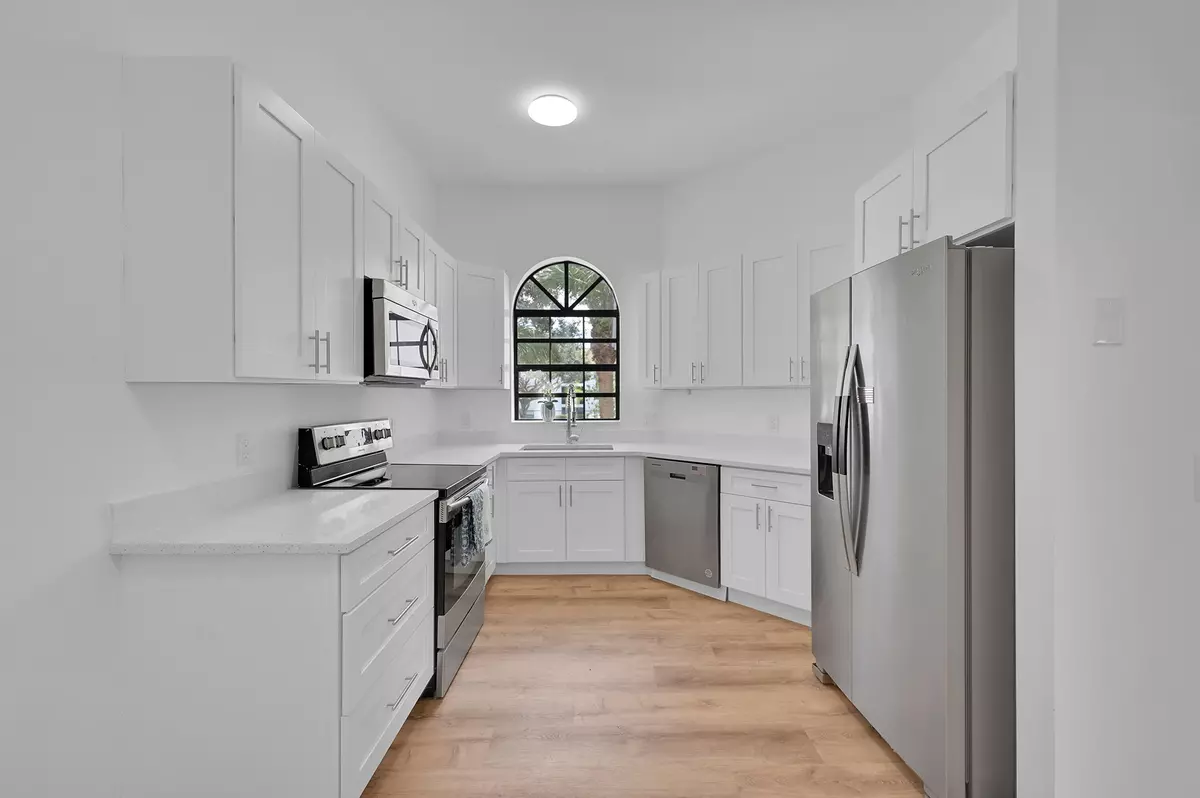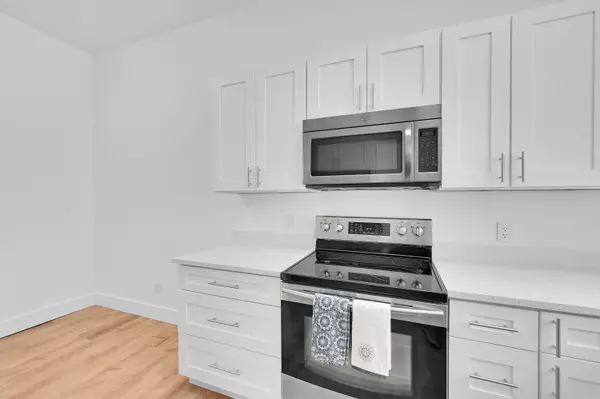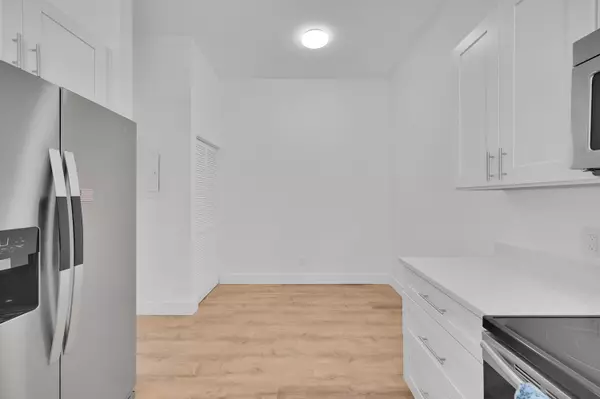5379 Verona DR F Boynton Beach, FL 33437
3 Beds
2 Baths
1,783 SqFt
UPDATED:
12/27/2024 02:09 AM
Key Details
Property Type Condo
Sub Type Condo/Coop
Listing Status Active
Purchase Type For Sale
Square Footage 1,783 sqft
Price per Sqft $167
Subdivision Platina/ Alexandra Village
MLS Listing ID RX-11011550
Style Mediterranean,Multi-Level
Bedrooms 3
Full Baths 2
Construction Status Resale
HOA Fees $834/mo
HOA Y/N Yes
Min Days of Lease 181
Leases Per Year 1
Year Built 1992
Annual Tax Amount $3,691
Tax Year 2023
Property Description
Location
State FL
County Palm Beach
Community Platina
Area 4600
Zoning AR
Rooms
Other Rooms Attic, Den/Office, Glass Porch, Laundry-Inside, Laundry-Util/Closet
Master Bath Dual Sinks, Mstr Bdrm - Upstairs, Separate Shower, Separate Tub
Interior
Interior Features Closet Cabinets, Ctdrl/Vault Ceilings, Custom Mirror, Pantry, Roman Tub, Split Bedroom, Upstairs Living Area, Walk-in Closet
Heating Electric
Cooling Ceiling Fan, Central
Flooring Wood Floor
Furnishings Unfurnished
Exterior
Exterior Feature Custom Lighting, Screened Balcony, Screened Patio
Parking Features Assigned, Guest
Community Features Foreign Seller, Sold As-Is, Gated Community
Utilities Available Cable, Electric, Water Available
Amenities Available Basketball, Bike - Jog, Billiards, Bocce Ball, Business Center, Cafe/Restaurant, Clubhouse, Fitness Center, Game Room, Internet Included, Library, Manager on Site, Picnic Area, Sauna, Sidewalks, Spa-Hot Tub, Tennis
Waterfront Description None
View Garden
Roof Type S-Tile
Present Use Foreign Seller,Sold As-Is
Exposure East
Private Pool No
Building
Lot Description Sidewalks, West of US-1
Story 2.00
Unit Features Corner,Multi-Level
Foundation CBS
Unit Floor 2
Construction Status Resale
Schools
Elementary Schools Crystal Lake Elementary School
Middle Schools Christa Mcauliffe Middle School
High Schools Boynton Beach Community High
Others
Pets Allowed No
HOA Fee Include Cable,Common Areas,Insurance-Bldg,Lawn Care,Manager,Master Antenna/TV,Pest Control,Pool Service,Reserve Funds,Roof Maintenance,Security,Water
Senior Community No Hopa
Restrictions Buyer Approval,Interview Required,Lease OK,No Lease First 2 Years,No Motorcycle,No RV
Security Features Gate - Manned,Security Light,Security Patrol
Acceptable Financing Cash, Conventional, Seller Financing
Horse Property No
Membership Fee Required No
Listing Terms Cash, Conventional, Seller Financing
Financing Cash,Conventional,Seller Financing






