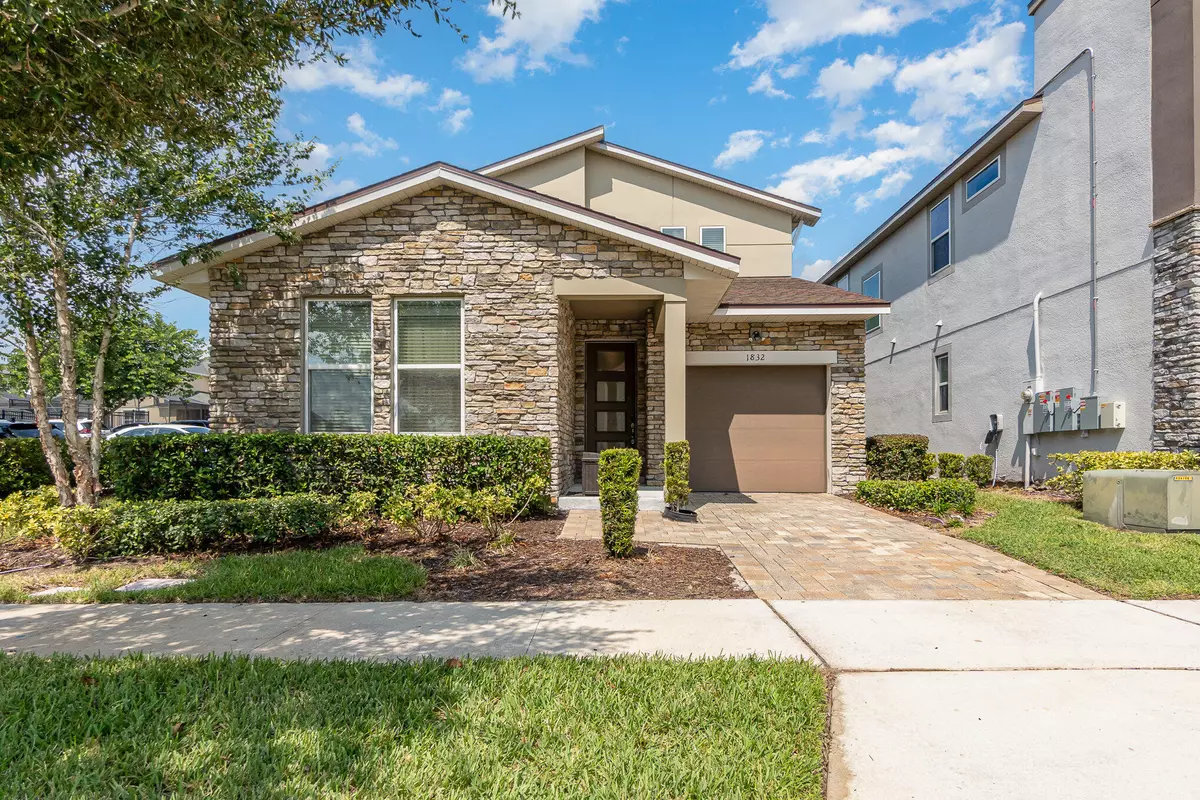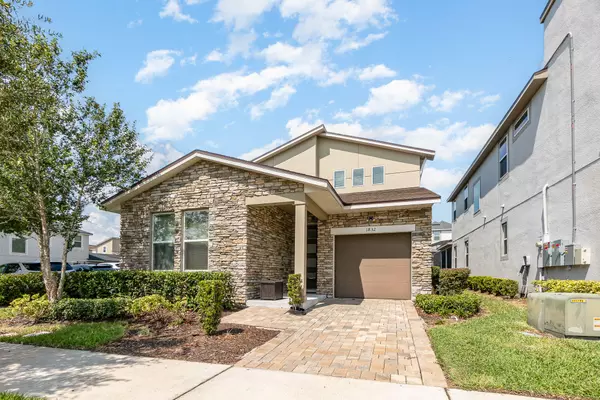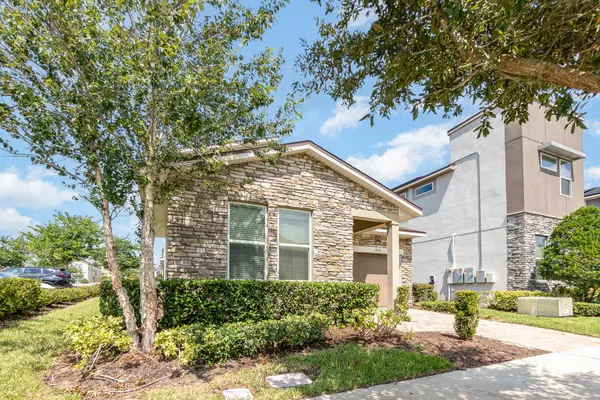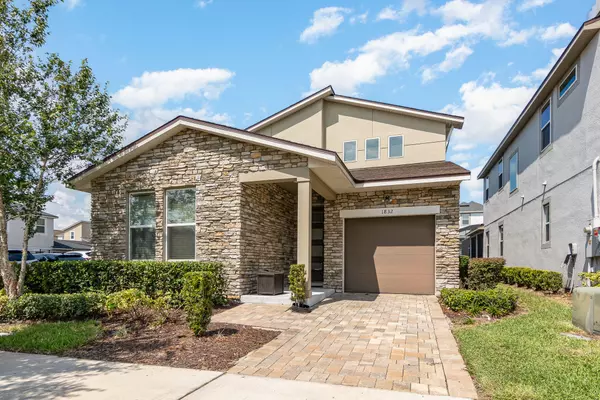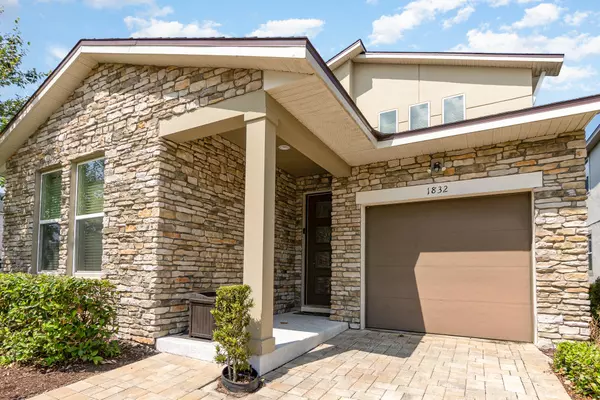
1832 Sandy Park TRL Kissimmee, FL 34747
4 Beds
4 Baths
2,580 SqFt
UPDATED:
12/09/2024 07:33 PM
Key Details
Property Type Single Family Home
Sub Type Single Family Residence
Listing Status Active
Purchase Type For Sale
Square Footage 2,580 sqft
Price per Sqft $232
MLS Listing ID 1021914
Bedrooms 4
Full Baths 3
Half Baths 1
HOA Fees $558/mo
HOA Y/N Yes
Total Fin. Sqft 2580
Originating Board Space Coast MLS (Space Coast Association of REALTORS®)
Year Built 2018
Annual Tax Amount $6,954
Tax Year 2023
Lot Size 5,001 Sqft
Acres 0.11
Property Description
The property features 4 bedrooms and 3 full bathrooms, along with an additional half bathroom. On the main level, you'll find a Master Suite with a 4-piece ensuite bath, a spacious family/dining room combo, and an open kitchen equipped with high-end cabinetry, granite countertops, and stainless steel appliances. The upper level includes an extra-large loft and three additional bedrooms, two of which have ensuite bathrooms.
The outdoor space is designed for relaxation and entertainment, with a large private patio, a heated pool and spa, and a huge private pool/hot spa area. The large covered screened-in lanai offers privacy, and the home sits on a corner lot, ensuring ample space and seclusion. The Solara Resort community offers an array of amenities, including a resort-style clubhouse, a heated pool, a recreation center, poolside cabana, playground, volleyball and basketball courts, a game room, restaurant, bar, and a relaxing lounge area with TVs. The location is conveniently close to Disney World, Universal Studios, Sea World, golf courses, and shopping centers.
This home combines luxury, comfort, and entertainment, making it an ideal choice for short-term rentals in a prime vacation community.
Location
State FL
County Osceola
Area 903 - Osceola
Direction 429 south to Solara resort
Interior
Interior Features Breakfast Nook, Eat-in Kitchen, Kitchen Island, Pantry
Heating Central, Electric
Cooling Central Air, Electric
Flooring Carpet, Tile
Fireplaces Number 1
Furnishings Furnished
Fireplace Yes
Appliance Dishwasher, Disposal, Electric Range, Electric Water Heater, Microwave, Refrigerator
Exterior
Exterior Feature Other
Parking Features Attached
Garage Spaces 1.0
Pool Other
Utilities Available Electricity Connected, Sewer Connected, Water Connected
Roof Type Shingle
Present Use Residential
Street Surface Asphalt
Garage Yes
Building
Lot Description Other
Faces East
Story 2
Sewer Public Sewer
Water Public
New Construction No
Others
HOA Name LELAND MANAGEMENT
Senior Community No
Tax ID 18 25 27 4941 0001 2140
Acceptable Financing Cash, Conventional
Listing Terms Cash, Conventional
Special Listing Condition Standard




