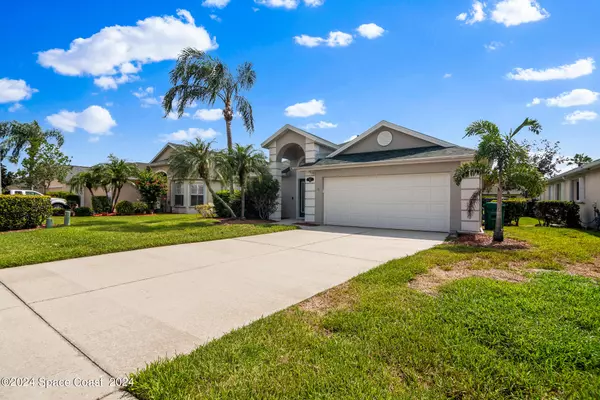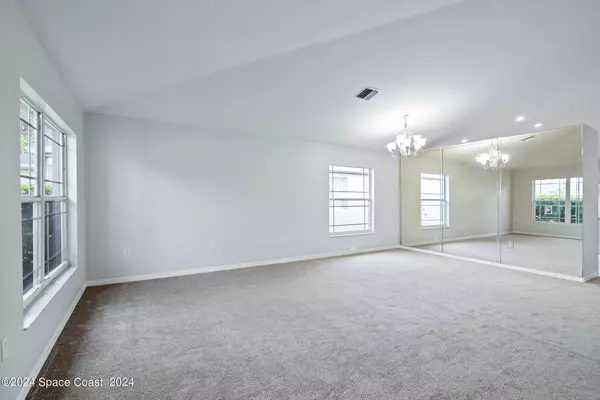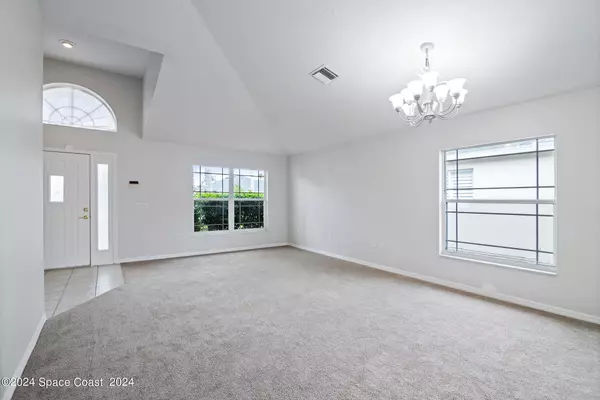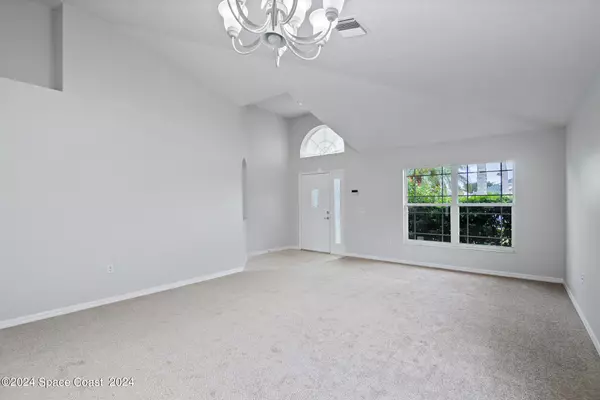
621 Misty Creek DR Melbourne, FL 32940
3 Beds
2 Baths
2,009 SqFt
UPDATED:
12/08/2024 11:53 AM
Key Details
Property Type Single Family Home
Sub Type Single Family Residence
Listing Status Active
Purchase Type For Sale
Square Footage 2,009 sqft
Price per Sqft $233
Subdivision Misty Creek Unit 1
MLS Listing ID 1022399
Bedrooms 3
Full Baths 2
HOA Fees $855
HOA Y/N Yes
Total Fin. Sqft 2009
Originating Board Space Coast MLS (Space Coast Association of REALTORS®)
Year Built 1998
Annual Tax Amount $4,413
Tax Year 2022
Lot Size 6,098 Sqft
Acres 0.14
Property Description
HVAC 2021, Roof 2016, Garage door replaced 2023.
Location
State FL
County Brevard
Area 216 - Viera/Suntree N Of Wickham
Direction Spyglass Hill to Bradbury; Right on Bradbury; Left on Misty Creek
Interior
Interior Features Ceiling Fan(s), Eat-in Kitchen, Kitchen Island, Open Floorplan, Pantry, Primary Bathroom -Tub with Separate Shower, Primary Downstairs, Split Bedrooms, Vaulted Ceiling(s), Walk-In Closet(s)
Heating Central, Electric
Cooling Central Air, Electric
Flooring Carpet, Tile
Furnishings Unfurnished
Appliance Dishwasher, Disposal, Electric Range, Microwave, Refrigerator
Laundry Electric Dryer Hookup, In Unit, Washer Hookup
Exterior
Exterior Feature ExteriorFeatures
Parking Features Attached, Garage, Garage Door Opener
Garage Spaces 2.0
Pool In Ground
Utilities Available Electricity Connected, Natural Gas Connected, Sewer Connected, Water Connected
Amenities Available Maintenance Grounds
View Pond, Trees/Woods
Roof Type Shingle
Present Use Residential,Single Family
Street Surface Asphalt
Porch Covered, Rear Porch, Screened
Garage Yes
Building
Lot Description Sprinklers In Front, Sprinklers In Rear
Faces West
Story 1
Sewer Public Sewer
Water Public
Level or Stories One
New Construction No
Schools
Elementary Schools Quest
High Schools Viera
Others
Pets Allowed Yes
HOA Name Misty Creek Homeowners Association
HOA Fee Include Maintenance Grounds
Senior Community No
Tax ID 26-36-11-29-00000.0-0071.00
Acceptable Financing Cash, Conventional, FHA, VA Loan
Listing Terms Cash, Conventional, FHA, VA Loan
Special Listing Condition Standard








