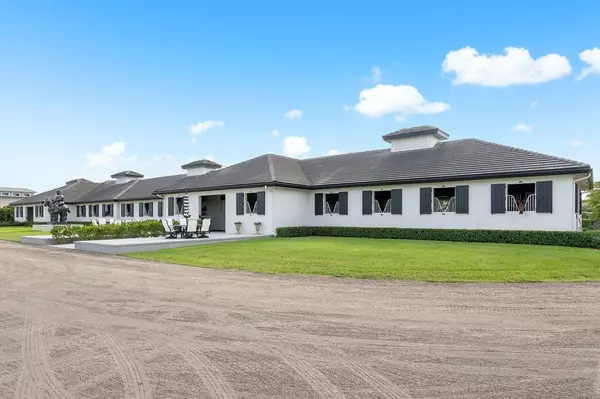
5121 S 130th AVE Wellington, FL 33449
4 Beds
4.2 Baths
3,521 SqFt
UPDATED:
09/20/2024 09:15 PM
Key Details
Property Type Single Family Home
Sub Type Single Family Detached
Listing Status Active
Purchase Type For Sale
Square Footage 3,521 sqft
Price per Sqft $4,686
Subdivision Os Dressage Farm
MLS Listing ID RX-11014556
Style Contemporary
Bedrooms 4
Full Baths 4
Half Baths 2
Construction Status Resale
HOA Y/N No
Year Built 2005
Annual Tax Amount $143,136
Tax Year 2023
Lot Size 8.850 Acres
Property Description
Location
State FL
County Palm Beach
Area 5520
Zoning EOZD(c
Rooms
Other Rooms Den/Office, Great, Util-Garage, Workshop
Master Bath Dual Sinks, Mstr Bdrm - Ground, Separate Shower, Separate Tub, Spa Tub & Shower
Interior
Interior Features Built-in Shelves, Closet Cabinets, Ctdrl/Vault Ceilings, Fireplace(s), Foyer, French Door, Kitchen Island, Laundry Tub, Split Bedroom, Upstairs Living Area, Volume Ceiling, Walk-in Closet
Heating Central
Cooling Central
Flooring Ceramic Tile, Wood Floor
Furnishings Unfurnished
Exterior
Exterior Feature Auto Sprinkler, Built-in Grill, Covered Patio, Custom Lighting, Fence, Open Patio, Outdoor Shower, Summer Kitchen, Utility Barn, Well Sprinkler, Zoned Sprinkler
Parking Features 2+ Spaces, Drive - Circular, Driveway, Garage - Attached, Garage - Detached
Garage Spaces 2.0
Pool Heated, Inground, Salt Chlorination
Community Features Sold As-Is
Utilities Available Electric, Septic, Well Water
Amenities Available Horse Trails, Horses Permitted
Waterfront Description Pond
View Garden, Other, Pond
Roof Type Concrete Tile
Present Use Sold As-Is
Exposure East
Private Pool Yes
Building
Lot Description 5 to <10 Acres
Story 2.00
Foundation CBS
Construction Status Resale
Schools
Middle Schools Polo Park Middle School
High Schools Wellington High School
Others
Pets Allowed Yes
Senior Community No Hopa
Restrictions None
Security Features Burglar Alarm,Gate - Unmanned,Motion Detector,Security Sys-Owned
Acceptable Financing Cash, Conventional, Owner Financing, Seller Financing
Horse Property Yes
Membership Fee Required No
Listing Terms Cash, Conventional, Owner Financing, Seller Financing
Financing Cash,Conventional,Owner Financing,Seller Financing
Pets Allowed Horses Allowed, No Restrictions







