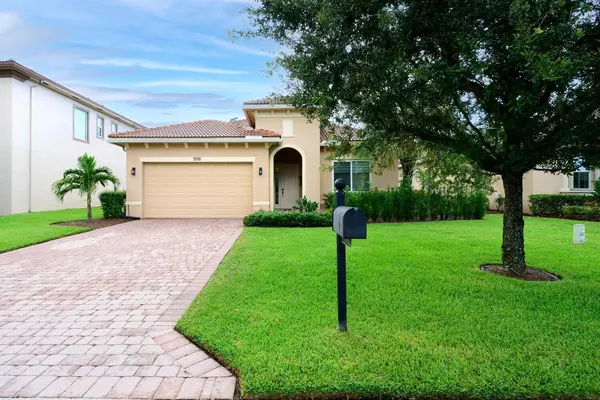
7976 SW Marin DR Stuart, FL 34997
3 Beds
2 Baths
1,928 SqFt
UPDATED:
09/19/2024 10:08 PM
Key Details
Property Type Single Family Home
Sub Type Single Family Detached
Listing Status Pending
Purchase Type For Rent
Square Footage 1,928 sqft
Subdivision Venetian Village
MLS Listing ID RX-11014889
Bedrooms 3
Full Baths 2
HOA Y/N No
Min Days of Lease 160
Year Built 2013
Property Description
Location
State FL
County Martin
Area 12 - Stuart - Southwest
Rooms
Other Rooms Den/Office, Family
Master Bath Dual Sinks, Mstr Bdrm - Ground, Separate Shower
Interior
Interior Features Foyer, Kitchen Island, Laundry Tub, Pantry, Stack Bedrooms, Volume Ceiling, Walk-in Closet
Heating Central, Electric
Cooling Ceiling Fan, Central, Electric
Flooring Vinyl Floor
Furnishings Furnished,Turnkey
Exterior
Exterior Feature Auto Sprinkler, Covered Patio, Fence, Screened Patio, Zoned Sprinkler
Garage Spaces 2.0
Community Features Gated Community
Amenities Available Sidewalks, Street Lights
Waterfront Description None
Exposure Southeast
Private Pool Yes
Building
Lot Description < 1/4 Acre, West of US-1
Story 1.00
Schools
Elementary Schools Crystal Lake Elementary School
Middle Schools Dr. David L. Anderson Middle School
High Schools South Fork High School
Others
Pets Allowed Restricted
Senior Community No Hopa
Restrictions Commercial Vehicles Prohibited,No RV,No Smoking,Other,Restrictions,Tenant Approval
Miscellaneous Central A/C,Den/Family Room,Garage - 2 Car,Porch / Balcony,Private Pool,Security Deposit,Washer / Dryer
Security Features Gate - Unmanned
Horse Property No







