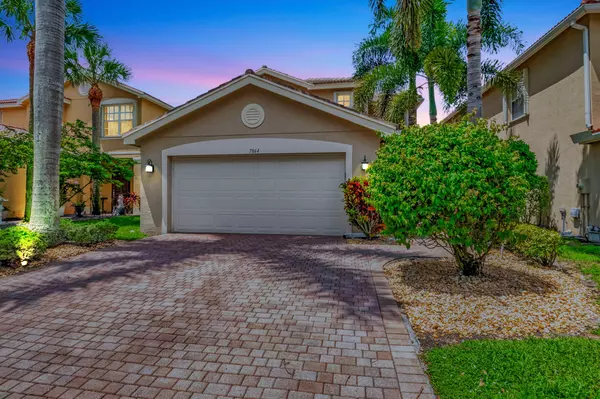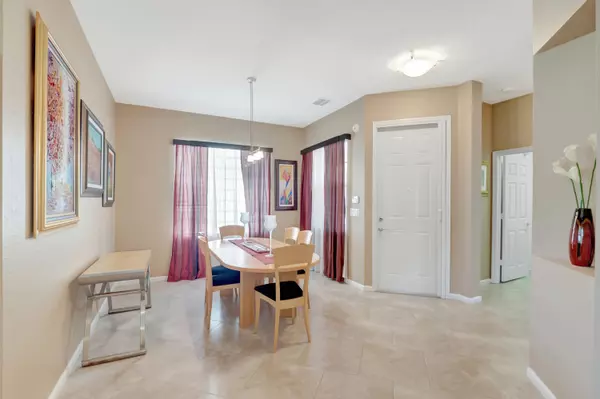
7864 Parsons Pine DR Boynton Beach, FL 33437
4 Beds
3 Baths
2,062 SqFt
OPEN HOUSE
Sat Dec 21, 10:30am - 1:00pm
UPDATED:
12/17/2024 05:52 PM
Key Details
Property Type Single Family Home
Sub Type Single Family Detached
Listing Status Active
Purchase Type For Sale
Square Footage 2,062 sqft
Price per Sqft $307
Subdivision Greystone
MLS Listing ID RX-11015346
Style Mediterranean
Bedrooms 4
Full Baths 3
Construction Status Resale
HOA Fees $221/mo
HOA Y/N Yes
Leases Per Year 1
Year Built 2008
Annual Tax Amount $4,042
Tax Year 2023
Lot Size 4,745 Sqft
Property Description
Location
State FL
County Palm Beach
Community Greystone
Area 4610
Zoning PUD
Rooms
Other Rooms Attic, Great, Laundry-Inside
Master Bath Dual Sinks, Mstr Bdrm - Upstairs, Separate Shower, Separate Tub
Interior
Interior Features Entry Lvl Lvng Area, Pantry, Roman Tub, Walk-in Closet
Heating Central, Electric
Cooling Ceiling Fan, Central, Electric
Flooring Ceramic Tile, Wood Floor
Furnishings Furniture Negotiable,Unfurnished
Exterior
Exterior Feature Auto Sprinkler, Covered Patio, Lake/Canal Sprinkler, Open Patio, Shutters
Parking Features 2+ Spaces, Garage - Attached
Garage Spaces 2.0
Community Features Sold As-Is, Gated Community
Utilities Available Electric, Public Sewer, Public Water
Amenities Available Basketball, Clubhouse, Fitness Center, Manager on Site, Picnic Area, Playground, Pool, Sidewalks, Soccer Field, Tennis
Waterfront Description Lake
View Lake
Roof Type Barrel,S-Tile
Present Use Sold As-Is
Exposure East
Private Pool No
Building
Lot Description < 1/4 Acre
Story 2.00
Foundation CBS
Construction Status Resale
Schools
Elementary Schools Hagen Road Elementary School
Middle Schools Christa Mcauliffe Middle School
High Schools Park Vista Community High School
Others
Pets Allowed Yes
HOA Fee Include Common R.E. Tax,Management Fees,Pool Service,Recrtnal Facility,Security
Senior Community No Hopa
Restrictions Commercial Vehicles Prohibited,Interview Required,Lease OK,Lease OK w/Restrict,No RV,Tenant Approval
Security Features Burglar Alarm,Gate - Manned,Motion Detector
Acceptable Financing Cash, Conventional, FHA, VA
Horse Property No
Membership Fee Required No
Listing Terms Cash, Conventional, FHA, VA
Financing Cash,Conventional,FHA,VA







