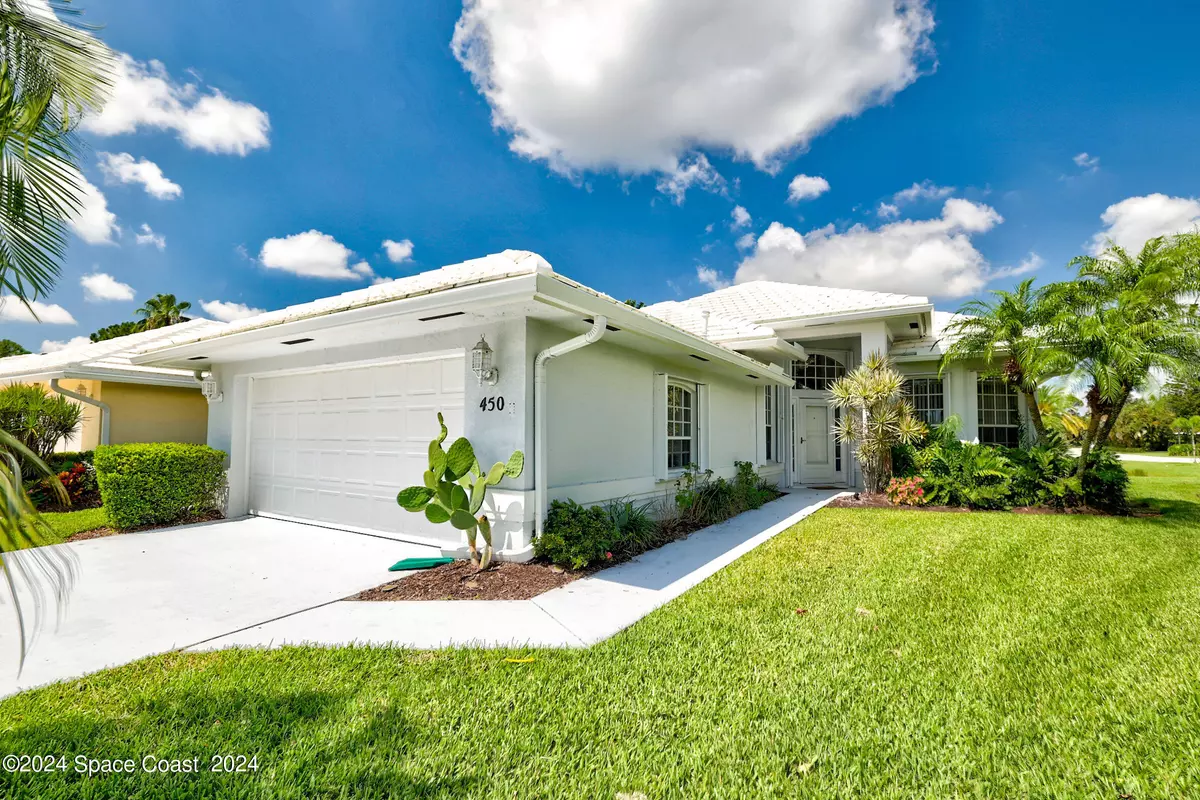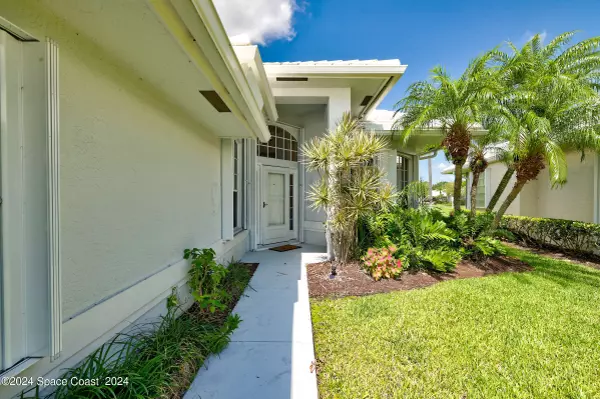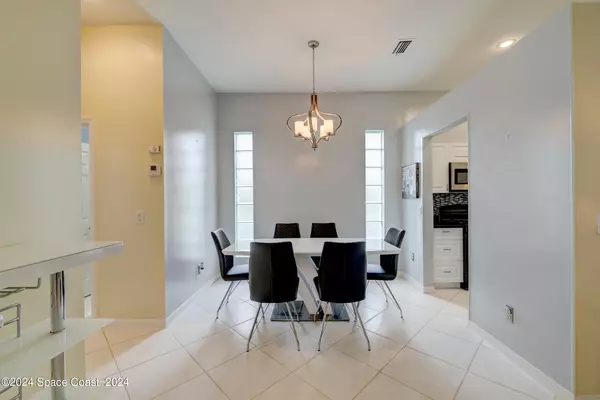
450 SW Fairway LNDG Port St Lucie, FL 34986
2 Beds
2 Baths
1,632 SqFt
UPDATED:
12/16/2024 11:41 AM
Key Details
Property Type Single Family Home
Sub Type Single Family Residence
Listing Status Active
Purchase Type For Sale
Square Footage 1,632 sqft
Price per Sqft $226
MLS Listing ID 1023102
Style Traditional
Bedrooms 2
Full Baths 2
HOA Fees $348/mo
HOA Y/N Yes
Total Fin. Sqft 1632
Originating Board Space Coast MLS (Space Coast Association of REALTORS®)
Year Built 1996
Annual Tax Amount $4,297
Tax Year 2023
Lot Size 6,033 Sqft
Acres 0.14
Property Description
Location
State FL
County St. Lucie
Area 906 - St Lucie County
Direction St Lucie West Blvd to SW California Blvd. Lf on SW Fairway Isle, Rt on Fairway Landing
Rooms
Living Room Main
Kitchen Main
Interior
Interior Features Breakfast Bar, Breakfast Nook, Ceiling Fan(s), His and Hers Closets, Pantry, Primary Bathroom -Tub with Separate Shower, Skylight(s), Split Bedrooms, Vaulted Ceiling(s), Walk-In Closet(s)
Heating Central
Cooling Central Air
Flooring Laminate, Tile
Furnishings Negotiable
Appliance Dishwasher, Disposal, Dryer, Gas Range, Gas Water Heater, Ice Maker, Microwave, Refrigerator, Washer
Laundry Gas Dryer Hookup, In Unit, Washer Hookup
Exterior
Exterior Feature ExteriorFeatures
Parking Features Garage, Garage Door Opener
Garage Spaces 2.0
Utilities Available Cable Available, Electricity Connected, Natural Gas Connected, Sewer Connected, Water Connected
Amenities Available Maintenance Grounds, Maintenance Structure
View Pond
Roof Type Concrete,Tile
Present Use Residential,Single Family
Street Surface Asphalt
Accessibility Therapeutic Whirlpool
Porch Screened
Road Frontage Private Road
Garage Yes
Private Pool No
Building
Lot Description Cul-De-Sac, Few Trees, Sprinklers In Front, Sprinklers In Rear
Faces East
Story 1
Sewer Public Sewer
Water Public
Architectural Style Traditional
Level or Stories One
New Construction No
Others
Pets Allowed Yes
HOA Name St Lucie West Country Club Estates Association, In
HOA Fee Include Maintenance Grounds,Maintenance Structure,Pest Control
Senior Community No
Tax ID 3323-720-0018-000-1
Acceptable Financing Cash, Conventional, FHA, Lease Purchase, VA Loan
Listing Terms Cash, Conventional, FHA, Lease Purchase, VA Loan
Special Listing Condition Standard








