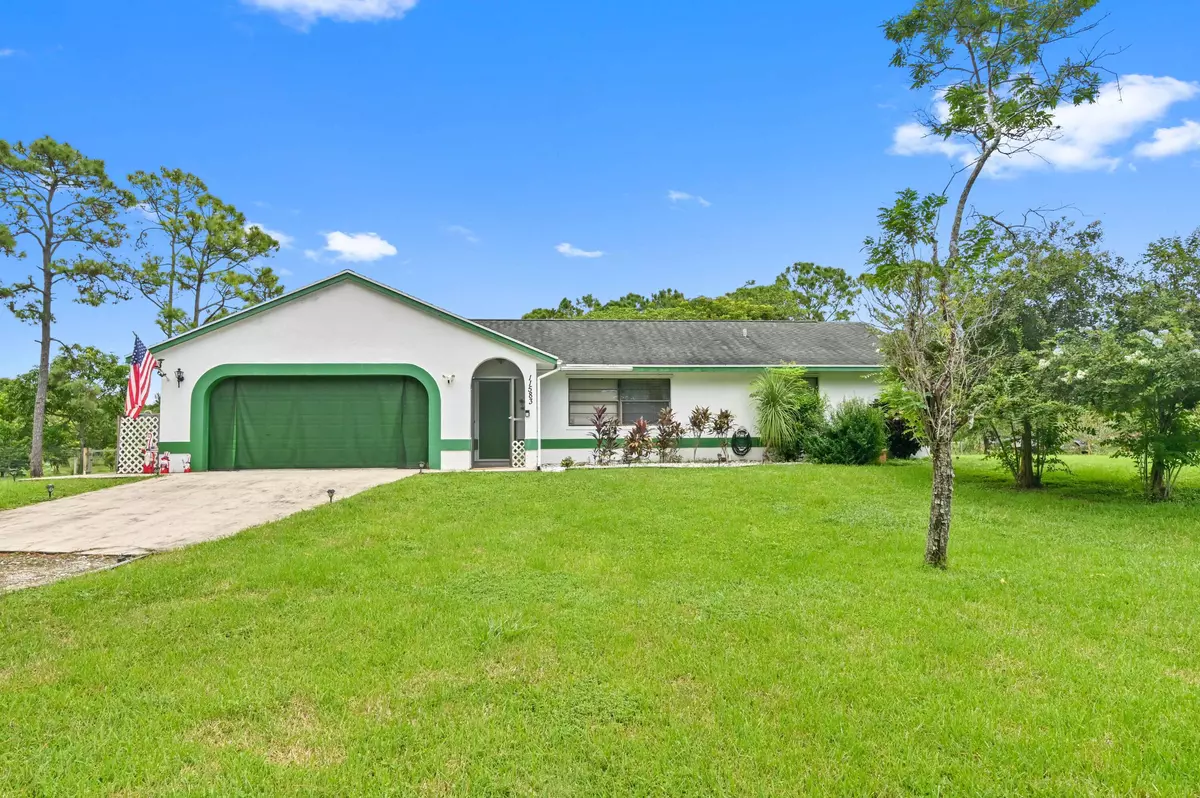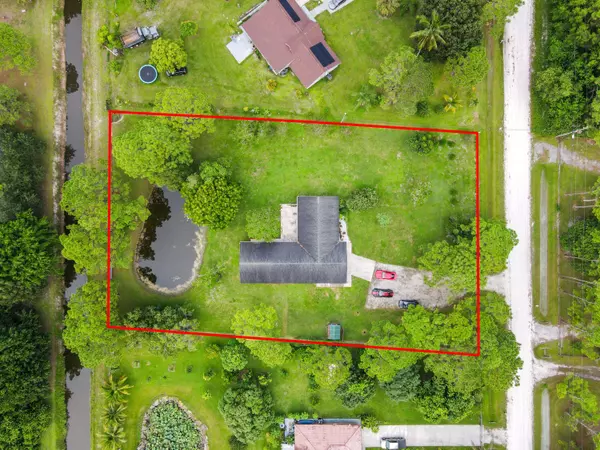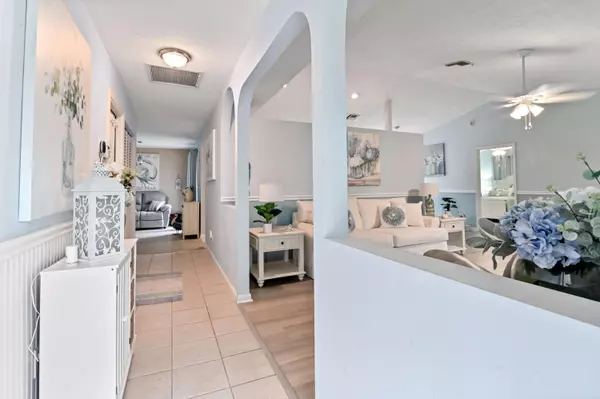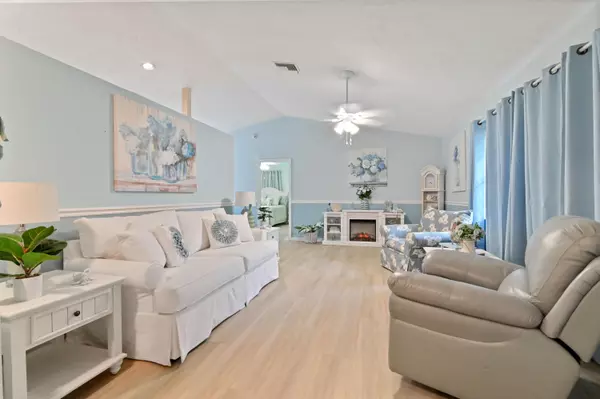
11583 N 67th PL West Palm Beach, FL 33412
4 Beds
3 Baths
2,400 SqFt
UPDATED:
12/03/2024 01:13 PM
Key Details
Property Type Single Family Home
Sub Type Single Family Detached
Listing Status Active
Purchase Type For Sale
Square Footage 2,400 sqft
Price per Sqft $249
Subdivision The Acreage
MLS Listing ID RX-11016385
Style Ranch,Traditional
Bedrooms 4
Full Baths 3
Construction Status Resale
HOA Y/N No
Year Built 1988
Annual Tax Amount $9,716
Tax Year 2023
Lot Size 1.250 Acres
Property Description
Location
State FL
County Palm Beach
Community The Acreage
Area 5540
Zoning AR
Rooms
Other Rooms Attic, Convertible Bedroom, Den/Office, Family, Laundry-Inside, Maid/In-Law
Master Bath Mstr Bdrm - Ground, Separate Shower
Interior
Interior Features Closet Cabinets, Ctdrl/Vault Ceilings, Entry Lvl Lvng Area, Laundry Tub, Pantry, Split Bedroom, Walk-in Closet
Heating Central, Electric
Cooling Ceiling Fan, Central, Electric
Flooring Ceramic Tile, Concrete, Tile
Furnishings Furnished,Furniture Negotiable
Exterior
Exterior Feature Fence, Open Patio, Shutters, Zoned Sprinkler
Parking Features 2+ Spaces, Driveway, Garage - Attached
Garage Spaces 2.0
Community Features Sold As-Is
Utilities Available Cable, Electric, Septic, Well Water
Amenities Available Horse Trails, None
Waterfront Description Canal Width 1 - 80,Pond
View Canal, Garden, Pond
Roof Type Comp Shingle,Wood Truss/Raft
Present Use Sold As-Is
Exposure South
Private Pool No
Building
Lot Description 1 to < 2 Acres, Dirt Road, Public Road, Sidewalks
Story 1.00
Foundation CBS, Stucco
Construction Status Resale
Schools
Elementary Schools Golden Grove Elementary School
Middle Schools Western Pines Community Middle
High Schools Seminole Ridge Community High School
Others
Pets Allowed Yes
HOA Fee Include None
Senior Community No Hopa
Restrictions None
Security Features Security Sys-Owned
Acceptable Financing Cash, Conventional, FHA, VA
Horse Property No
Membership Fee Required No
Listing Terms Cash, Conventional, FHA, VA
Financing Cash,Conventional,FHA,VA
Pets Allowed No Restrictions







